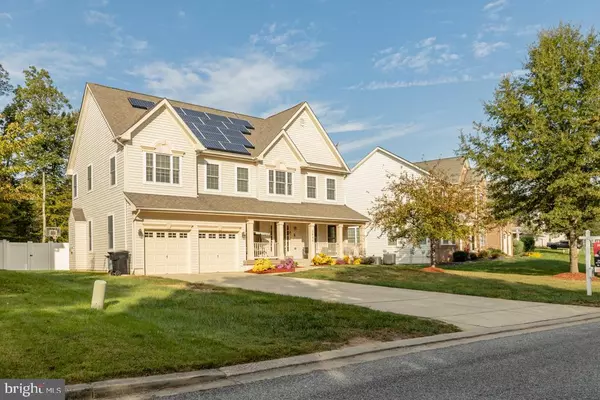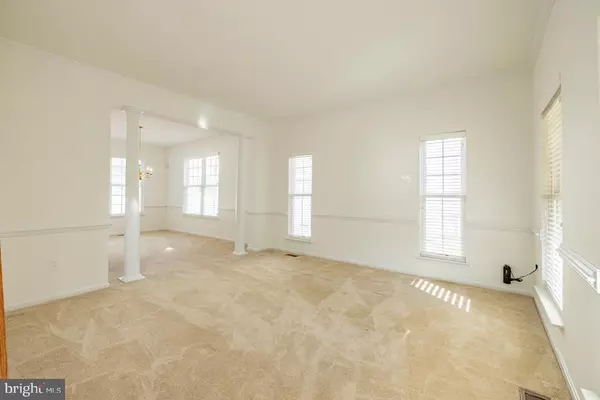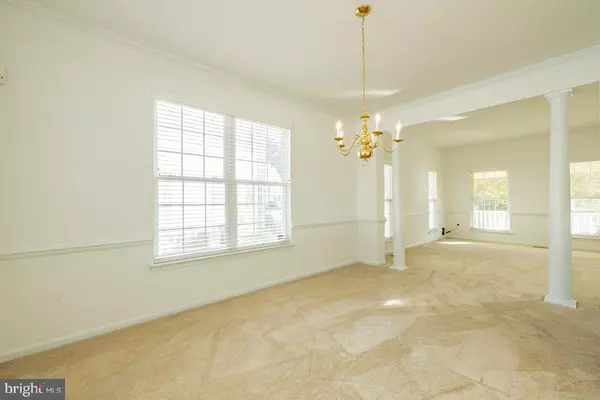$525,000
$525,000
For more information regarding the value of a property, please contact us for a free consultation.
4 Beds
4 Baths
4,044 SqFt
SOLD DATE : 11/22/2021
Key Details
Sold Price $525,000
Property Type Single Family Home
Sub Type Detached
Listing Status Sold
Purchase Type For Sale
Square Footage 4,044 sqft
Price per Sqft $129
Subdivision Hunters Brooke
MLS Listing ID MDCH2000021
Sold Date 11/22/21
Style Colonial
Bedrooms 4
Full Baths 2
Half Baths 2
HOA Fees $62/ann
HOA Y/N Y
Abv Grd Liv Area 2,844
Originating Board BRIGHT
Year Built 2005
Annual Tax Amount $4,215
Tax Year 2009
Lot Size 9,714 Sqft
Acres 0.22
Property Description
Just in time for the holidays! FRESHLY painted and ready to move in! With lots of bells and whistles, this colonial features all the comforts of home. As you enter, the beautiful 2 story foyer with hardwood floors lead you to the eat-in gourmet kitchen. The kitchen features Cherrywood cabinets, updated appliances, double oven/microwave, double sink, center island cooktop. side by side refrigerator and hardwood floors. Enjoy the step down family room that boast of natural sunlight and on those cozy evenings, the fireplace. On the main level, the home also has a formal living room, formal dining room, laundry room and half bath. As you walk upstairs, the step up primary bedroom has a sitting room and corner fireplace. The primary bath has a separate shower, double vanity and soaking tub with jets. Lower level has two bonus rooms that are perfect as game rooms /recreational rooms and a half bath. Relax on the front porch or rear deck in fenced backyard. For added fun, play a little basketball on the patio court. Home has leased solar panels to be transferred to new owners.
Location
State MD
County Charles
Zoning RCD
Rooms
Other Rooms Living Room, Dining Room, Primary Bedroom, Sitting Room, Bedroom 2, Bedroom 3, Bedroom 4, Kitchen, Game Room, Family Room, Foyer, Laundry, Utility Room, Bathroom 2, Bathroom 3, Bonus Room, Primary Bathroom
Basement Sump Pump, Full, Fully Finished
Interior
Interior Features Family Room Off Kitchen, Kitchen - Gourmet, Breakfast Area, Kitchen - Island, Dining Area, Kitchen - Eat-In, Upgraded Countertops, Crown Moldings, Primary Bath(s), Wood Floors, Attic, Carpet, Ceiling Fan(s), Chair Railings, Floor Plan - Traditional, Formal/Separate Dining Room, Kitchen - Table Space, Soaking Tub, Solar Tube(s), Walk-in Closet(s)
Hot Water Propane
Heating Forced Air
Cooling Ceiling Fan(s), Central A/C
Fireplaces Number 2
Fireplaces Type Equipment, Fireplace - Glass Doors
Equipment Cooktop - Down Draft, Dishwasher, Disposal, Dryer, Exhaust Fan, Icemaker, Microwave, Oven - Wall, Refrigerator, Washer
Fireplace Y
Appliance Cooktop - Down Draft, Dishwasher, Disposal, Dryer, Exhaust Fan, Icemaker, Microwave, Oven - Wall, Refrigerator, Washer
Heat Source Propane - Owned
Laundry Main Floor
Exterior
Exterior Feature Porch(es), Deck(s)
Garage Garage Door Opener
Garage Spaces 6.0
Fence Vinyl, Rear
Utilities Available Cable TV Available, Electric Available, Phone Available, Propane
Amenities Available Pool - Outdoor
Waterfront N
Water Access N
Roof Type Shingle
Accessibility Other
Porch Porch(es), Deck(s)
Parking Type Attached Garage, Driveway, On Street
Attached Garage 2
Total Parking Spaces 6
Garage Y
Building
Story 3
Foundation Concrete Perimeter
Sewer Public Sewer
Water Public
Architectural Style Colonial
Level or Stories 3
Additional Building Above Grade, Below Grade
New Construction N
Schools
School District Charles County Public Schools
Others
Pets Allowed Y
Senior Community No
Tax ID 0910021472
Ownership Fee Simple
SqFt Source Estimated
Security Features Monitored
Acceptable Financing Conventional, FHA, VA, USDA
Horse Property N
Listing Terms Conventional, FHA, VA, USDA
Financing Conventional,FHA,VA,USDA
Special Listing Condition Standard
Pets Description No Pet Restrictions
Read Less Info
Want to know what your home might be worth? Contact us for a FREE valuation!

Our team is ready to help you sell your home for the highest possible price ASAP

Bought with Kenya Young • Redfin Corp






