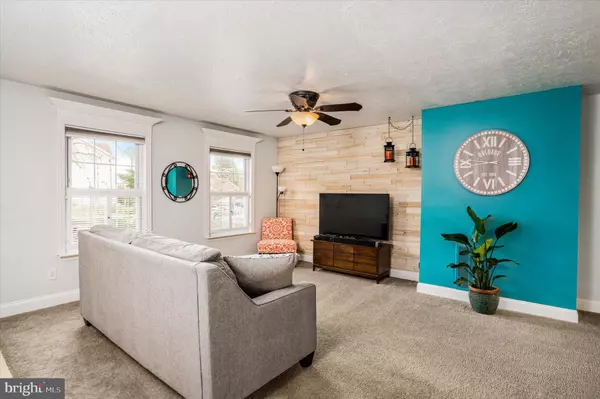$340,000
$289,000
17.6%For more information regarding the value of a property, please contact us for a free consultation.
2 Beds
2 Baths
1,944 SqFt
SOLD DATE : 06/17/2022
Key Details
Sold Price $340,000
Property Type Townhouse
Sub Type Interior Row/Townhouse
Listing Status Sold
Purchase Type For Sale
Square Footage 1,944 sqft
Price per Sqft $174
Subdivision Briarwood
MLS Listing ID NJME2015344
Sold Date 06/17/22
Style Traditional
Bedrooms 2
Full Baths 1
Half Baths 1
HOA Fees $125/mo
HOA Y/N Y
Abv Grd Liv Area 1,496
Originating Board BRIGHT
Year Built 1985
Annual Tax Amount $6,891
Tax Year 2021
Lot Dimensions 22.00 x 70.00
Property Description
Great updated townhome located in the desirable Briarwood Community. Living here you truly can have it all! 2 Bed, 1 and 1/2 Baths with full finished basement. Main Floor living room is fresh with a lot of natural light and custom wood shutters that leads into the dining room. Eat-in kitchen features updated appliances and a large sliding door out to a newly painted deck and fenced yard. Main level also has a pantry, updated half bath and additional coat closet. Second floor provides two large bedrooms. Primary bedroom has a large walk-in closet as well as double doors for those summer breezes and even more natural light. The second bedroom is also oversized with its own large closet. The full bathroom provides a dual entrance, double vanity, shower, linen closet and a second shower / tub combo. Pull-down stairs to attic offers easy access to a large area for additional storage. There's an open entrance to the finished basement where you will find a 500sq ft. great room ready for whatever you have in mind...gym, office, media, game room or any combination of these. Connections are installed and ready for the easy addition of a wet bar. Cedar lined closet under the stairs provides additional storage for gear, winter coats or keepsake items. A utility and storage room finish out the basement that includes washer& dryer, laundry sink, newer HVAC, hot water heater and a whole-house water softener. Outside, you will enjoy so many great features that are included with the community such as the pool, basketball and tennis courts as well as the community pathway that leads directly into Veteran's Park (lake, fields, playgrounds, biking / walking trails, woods, dog park and fitness circuit). Finally, you'll have the convenience of being at the center of it all with shops, schools, daycares, healthcare and restaurants nearby as well as easy access to major transportation including Routes 33, 130, 195, 295, 1, and the NJ Turnpike. This home will go fast. Showings begin Friday 4/22 with an Open House on Sunday 4/24, 1-3PM.
Location
State NJ
County Mercer
Area Hamilton Twp (21103)
Zoning RES
Rooms
Other Rooms Living Room, Dining Room, Bedroom 2, Kitchen, Bedroom 1, Great Room, Storage Room
Basement Fully Finished
Interior
Hot Water Natural Gas
Heating Forced Air
Cooling Central A/C
Fireplace N
Heat Source Natural Gas
Laundry Basement
Exterior
Garage Spaces 2.0
Amenities Available Basketball Courts, Bike Trail, Common Grounds, Community Center, Jog/Walk Path, Pool - Outdoor, Reserved/Assigned Parking, Tennis Courts
Water Access N
Accessibility Level Entry - Main
Total Parking Spaces 2
Garage N
Building
Story 2
Foundation Slab
Sewer Public Sewer
Water Public
Architectural Style Traditional
Level or Stories 2
Additional Building Above Grade, Below Grade
New Construction N
Schools
Middle Schools Reynolds
High Schools Steinert
School District Hamilton Township
Others
HOA Fee Include Pool(s),Common Area Maintenance,Lawn Maintenance,Road Maintenance,Recreation Facility,Snow Removal
Senior Community No
Tax ID 03-02169-00093
Ownership Condominium
Acceptable Financing Conventional, FHA, Cash, VA
Listing Terms Conventional, FHA, Cash, VA
Financing Conventional,FHA,Cash,VA
Special Listing Condition Standard
Read Less Info
Want to know what your home might be worth? Contact us for a FREE valuation!

Our team is ready to help you sell your home for the highest possible price ASAP

Bought with Karen L Dippolito • Diamond Homes Realty






