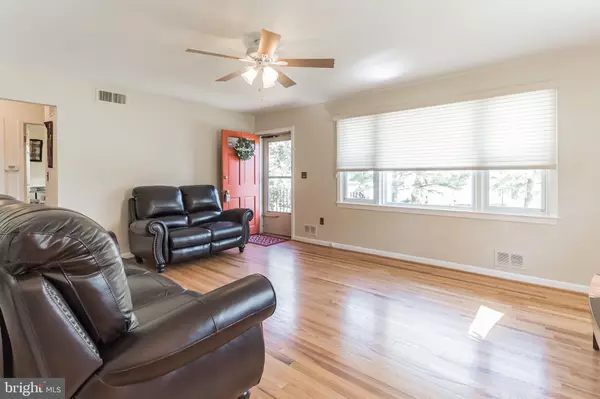$425,000
$369,900
14.9%For more information regarding the value of a property, please contact us for a free consultation.
3 Beds
3 Baths
1,708 SqFt
SOLD DATE : 04/28/2021
Key Details
Sold Price $425,000
Property Type Single Family Home
Sub Type Detached
Listing Status Sold
Purchase Type For Sale
Square Footage 1,708 sqft
Price per Sqft $248
Subdivision Beltsville Heights
MLS Listing ID MDPG600240
Sold Date 04/28/21
Style Ranch/Rambler
Bedrooms 3
Full Baths 3
HOA Y/N N
Abv Grd Liv Area 1,008
Originating Board BRIGHT
Year Built 1964
Annual Tax Amount $4,616
Tax Year 2020
Lot Size 8,165 Sqft
Acres 0.19
Property Description
This cleverly made 3 bedroom, 2 bath rambler is situated in the heart of Beltsville. The details of this home will charm you from the moment you walk in and see the recently refinished real hardwood floors. Moving through the perfectly-sized dining room to the kitchen, notice the granite countertops, under cabinet lighting, and natural light. Both of the bright bedrooms on the main floor have ceiling fans and ample closet space. Find even more living space as you head downstairs to the fully finished basement with a complete in-law suite that includes a full-size refrigerator, sink, and microwave. The large open living space has column details, a ceiling fan, and vinyl flooring. A bedroom, full bathroom, and walk-out door can ensure privacy for guests. Outside you can enjoy the outdoors from the fully screened back porch. Never worry about parking or extra storage with a 2-car garage and driveway. Three motion sensor lights around the house make night lighting easy. This home is located near tons of dining options and grocery stores. The community has a neighborhood watch and a fire department close by so you can live peacefully. You dont want to miss this! Schedule your viewing today!
Location
State MD
County Prince Georges
Zoning R55
Rooms
Other Rooms Living Room, Dining Room, Primary Bedroom, Bedroom 2, Kitchen, Den, Basement, In-Law/auPair/Suite, Laundry, Other, Storage Room, Utility Room, Full Bath, Screened Porch
Basement Fully Finished, Connecting Stairway, Full, Heated, Interior Access, Outside Entrance, Side Entrance, Windows
Main Level Bedrooms 2
Interior
Interior Features Ceiling Fan(s), Stall Shower, Upgraded Countertops
Hot Water Natural Gas
Heating Forced Air
Cooling Central A/C
Equipment Dishwasher, Refrigerator, Stove
Window Features Screens
Appliance Dishwasher, Refrigerator, Stove
Heat Source Natural Gas
Laundry Basement
Exterior
Exterior Feature Patio(s)
Garage Garage - Side Entry
Garage Spaces 2.0
Water Access N
Accessibility None
Porch Patio(s)
Total Parking Spaces 2
Garage Y
Building
Lot Description SideYard(s)
Story 1
Sewer Public Sewer
Water Public
Architectural Style Ranch/Rambler
Level or Stories 1
Additional Building Above Grade, Below Grade
New Construction N
Schools
School District Prince George'S County Public Schools
Others
Senior Community No
Tax ID 17010028258
Ownership Fee Simple
SqFt Source Assessor
Security Features Carbon Monoxide Detector(s),Monitored,Smoke Detector
Horse Property N
Special Listing Condition Standard
Read Less Info
Want to know what your home might be worth? Contact us for a FREE valuation!

Our team is ready to help you sell your home for the highest possible price ASAP

Bought with Freddie J Ovalle • Long & Foster Real Estate, Inc.






