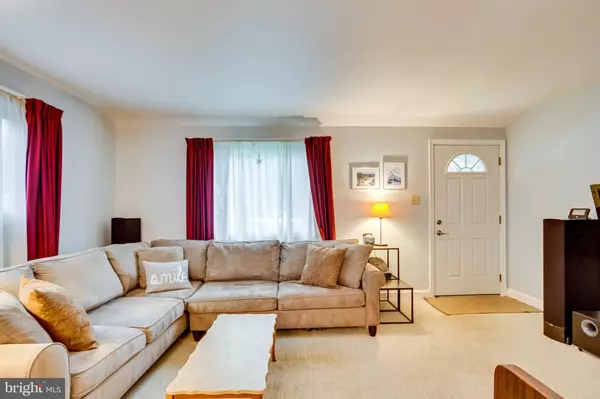$440,000
$435,000
1.1%For more information regarding the value of a property, please contact us for a free consultation.
3 Beds
1 Bath
1,081 SqFt
SOLD DATE : 08/16/2021
Key Details
Sold Price $440,000
Property Type Single Family Home
Sub Type Detached
Listing Status Sold
Purchase Type For Sale
Square Footage 1,081 sqft
Price per Sqft $407
Subdivision Wheaton Forest
MLS Listing ID MDMC2002446
Sold Date 08/16/21
Style Ranch/Rambler
Bedrooms 3
Full Baths 1
HOA Y/N N
Abv Grd Liv Area 1,081
Originating Board BRIGHT
Year Built 1951
Annual Tax Amount $3,815
Tax Year 2020
Lot Size 6,383 Sqft
Acres 0.15
Property Description
Welcome home to this charming, updated, move in ready gem of a home with its super convenient Wheaton location. Notice special details like the replacement windows, glass tile backsplash in the kitchen, separate dining room, and ceramic tiled bathroom. There are hardwood floors under the carpeting. The backyard, lush with a thick lawn and established gardens, has a small patio for outdoor seating plus a storage shed. There is a vegetable garden, including asparagus, plus raspberry and blueberry bushes, roses, hydrangea, azaleas, and more. The house has ecofriendly systems like owned solar panels, 17 SEER rated central air conditioning, and a tankless water heater. All of this comes with easy access to shopping, dining, recreation, and transit; only 0.4 miles to Red Line Metro. Welcome!
Location
State MD
County Montgomery
Zoning R60
Rooms
Other Rooms Living Room, Dining Room, Bedroom 2, Bedroom 3, Kitchen, Bedroom 1, Laundry, Bathroom 1
Main Level Bedrooms 3
Interior
Interior Features Attic, Dining Area, Entry Level Bedroom
Hot Water Natural Gas, Tankless
Heating Forced Air
Cooling Central A/C
Equipment Stove, Refrigerator, Dishwasher, Disposal, Washer, Dryer, Water Heater - Tankless, Microwave
Fireplace N
Appliance Stove, Refrigerator, Dishwasher, Disposal, Washer, Dryer, Water Heater - Tankless, Microwave
Heat Source Natural Gas
Laundry Main Floor
Exterior
Exterior Feature Patio(s)
Waterfront N
Water Access N
Roof Type Shingle
Accessibility None
Porch Patio(s)
Parking Type On Street
Garage N
Building
Story 1
Foundation Crawl Space
Sewer Public Sewer
Water Public
Architectural Style Ranch/Rambler
Level or Stories 1
Additional Building Above Grade, Below Grade
New Construction N
Schools
Elementary Schools Glen Haven
Middle Schools Sligo
High Schools Northwood
School District Montgomery County Public Schools
Others
Senior Community No
Tax ID 161301267836
Ownership Fee Simple
SqFt Source Assessor
Acceptable Financing Cash, Conventional, FHA, VA
Listing Terms Cash, Conventional, FHA, VA
Financing Cash,Conventional,FHA,VA
Special Listing Condition Standard
Read Less Info
Want to know what your home might be worth? Contact us for a FREE valuation!

Our team is ready to help you sell your home for the highest possible price ASAP

Bought with Bridgette M Ruttkay • Goodman Realtors






