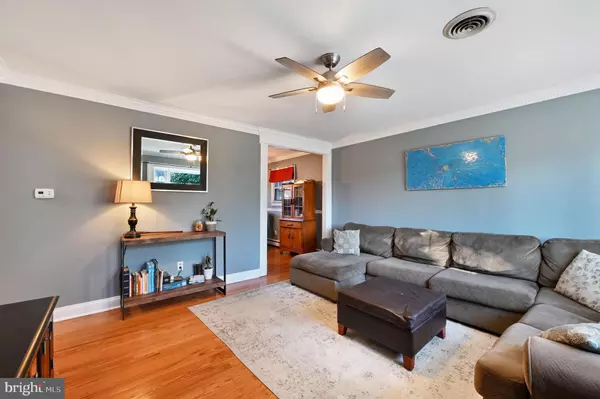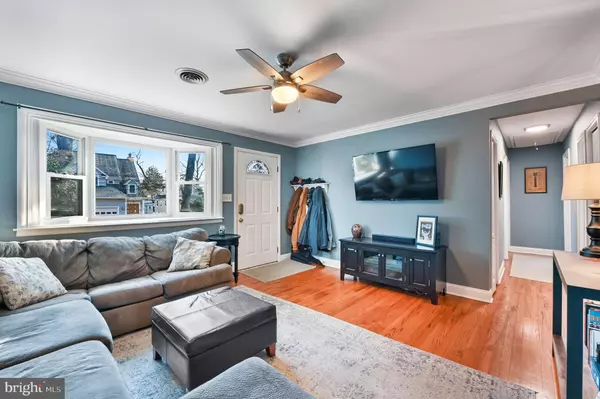$440,000
$435,000
1.1%For more information regarding the value of a property, please contact us for a free consultation.
4 Beds
2 Baths
1,820 SqFt
SOLD DATE : 03/21/2022
Key Details
Sold Price $440,000
Property Type Single Family Home
Sub Type Detached
Listing Status Sold
Purchase Type For Sale
Square Footage 1,820 sqft
Price per Sqft $241
Subdivision Loch Haven
MLS Listing ID MDAA2013912
Sold Date 03/21/22
Style Ranch/Rambler
Bedrooms 4
Full Baths 2
HOA Y/N N
Abv Grd Liv Area 910
Originating Board BRIGHT
Year Built 1963
Annual Tax Amount $3,297
Tax Year 2021
Lot Size 7,500 Sqft
Acres 0.17
Property Description
LOCH HAVEN! Beautifully charming 4 bedroom/2 bathroom RANCHER- bright, spacious, and ready for you! Hardwood floors throughout, handsomely sized bedrooms, SS appliances, granite counters, freshly painted interior, crown moulding, fully finished lower level with natural wood-burning fireplace, additional living & recreational space, laundry room, and 4th bedroom with en suite. This home is an absolute GEM nestled in the "heart" of Loch Haven! This prime location makes it easy to walk, ride your bike or take your golf cart for a cruise to enjoy everything in Loch Haven including a baseball field, basketball, volleyball, and tennis courts, sandy beach with netted swimming area, enjoy happy hours at the Overlook, a private community only marina, playgrounds, and more! Excellent location for commuting with easy access to Rt 50 and 97, tons of shopping options, restaurants, doctors/medical needs, the Edgewater Library and South River schools!
Location
State MD
County Anne Arundel
Zoning R5
Rooms
Basement Full, Fully Finished, Interior Access, Heated, Improved, Outside Entrance, Sump Pump, Windows, Other
Main Level Bedrooms 3
Interior
Interior Features Floor Plan - Traditional
Hot Water Oil
Heating Forced Air
Cooling Central A/C
Fireplaces Number 1
Fireplaces Type Brick
Furnishings No
Fireplace Y
Heat Source Oil
Laundry Basement
Exterior
Fence Rear
Amenities Available Baseball Field, Basketball Courts, Beach, Boat Ramp, Lake, Mooring Area, Marina/Marina Club, Picnic Area, Pier/Dock, Tennis Courts, Tot Lots/Playground, Volleyball Courts, Water/Lake Privileges, Other
Waterfront N
Water Access Y
Water Access Desc Boat - Powered,Canoe/Kayak,Fishing Allowed,Personal Watercraft (PWC),Sail,Swimming Allowed,Waterski/Wakeboard,Private Access
Accessibility None
Parking Type Driveway
Garage N
Building
Story 2
Foundation Other
Sewer Public Septic
Water Well
Architectural Style Ranch/Rambler
Level or Stories 2
Additional Building Above Grade, Below Grade
New Construction N
Schools
Elementary Schools Central
Middle Schools Central
High Schools South River
School District Anne Arundel County Public Schools
Others
Senior Community No
Tax ID 020148006883805
Ownership Fee Simple
SqFt Source Assessor
Special Listing Condition Standard
Read Less Info
Want to know what your home might be worth? Contact us for a FREE valuation!

Our team is ready to help you sell your home for the highest possible price ASAP

Bought with Colleen M Smith • Long & Foster Real Estate, Inc.






