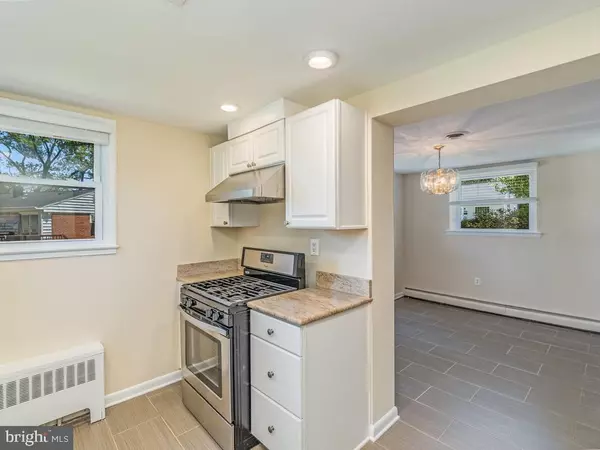$370,000
$359,000
3.1%For more information regarding the value of a property, please contact us for a free consultation.
3 Beds
2 Baths
1,310 SqFt
SOLD DATE : 09/03/2021
Key Details
Sold Price $370,000
Property Type Single Family Home
Sub Type Detached
Listing Status Sold
Purchase Type For Sale
Square Footage 1,310 sqft
Price per Sqft $282
Subdivision Marumsco Woods
MLS Listing ID VAPW2001470
Sold Date 09/03/21
Style Split Level,Split Foyer
Bedrooms 3
Full Baths 2
HOA Y/N N
Abv Grd Liv Area 736
Originating Board BRIGHT
Year Built 1965
Annual Tax Amount $3,361
Tax Year 2020
Lot Size 0.325 Acres
Acres 0.32
Property Description
Completely renovated, Move-In-Ready 3 Bedroom/2 Bath home, nestled in highly sought after Marumsco Woods community. This home has all new, fresh interior paint, freshly painted shutters, brand new carpet, upgraded kitchen, and beautiful tile. On the lower level you will find beautiful grey, premium tile flooring throughout the kitchen and dining area. Off of the kitchen is a large rec room/family room area, as well as a full bath and completing the lower level is an unfinished laundry/utility and storage room. The kitchen features newer Stainless Steel appliances and lovely granite countertops. The upper level includes three well appointed bedrooms with brand new carpet throughout as well as a 2nd full bathroom. Also on upper level you will find a large living room filled with natural light from a large bay window.
Off of the utility room on lower level is a second entryway with a covered patio. The yard is well maintained and landscaped and includes a large fully fenced in yard with upgraded new white vinyl fencing. The neighborhood offers easy access to major commuting routes as well as VRE commuter train stations. Come tour this beautiful home!
Location
State VA
County Prince William
Zoning R4
Rooms
Basement Other
Main Level Bedrooms 3
Interior
Interior Features Ceiling Fan(s), Dining Area, Family Room Off Kitchen, Floor Plan - Traditional
Hot Water Natural Gas
Heating Forced Air
Cooling Central A/C
Equipment Cooktop, Dishwasher, Disposal, ENERGY STAR Refrigerator, Microwave, Oven - Single, Refrigerator, Stainless Steel Appliances
Appliance Cooktop, Dishwasher, Disposal, ENERGY STAR Refrigerator, Microwave, Oven - Single, Refrigerator, Stainless Steel Appliances
Heat Source Natural Gas
Exterior
Garage Spaces 4.0
Fence Fully, Vinyl
Water Access N
Accessibility None
Total Parking Spaces 4
Garage N
Building
Lot Description Front Yard, Landscaping, Rear Yard
Story 2
Sewer Public Sewer
Water Public
Architectural Style Split Level, Split Foyer
Level or Stories 2
Additional Building Above Grade, Below Grade
New Construction N
Schools
Elementary Schools Featherstone
Middle Schools Rippon
High Schools Freedom
School District Prince William County Public Schools
Others
Senior Community No
Tax ID 8391-71-6914
Ownership Fee Simple
SqFt Source Assessor
Acceptable Financing Conventional, Cash, FHA, VA, VHDA
Listing Terms Conventional, Cash, FHA, VA, VHDA
Financing Conventional,Cash,FHA,VA,VHDA
Special Listing Condition Standard
Read Less Info
Want to know what your home might be worth? Contact us for a FREE valuation!

Our team is ready to help you sell your home for the highest possible price ASAP

Bought with Maria Magdalena Ramirez • Millennium Realty Group Inc.






