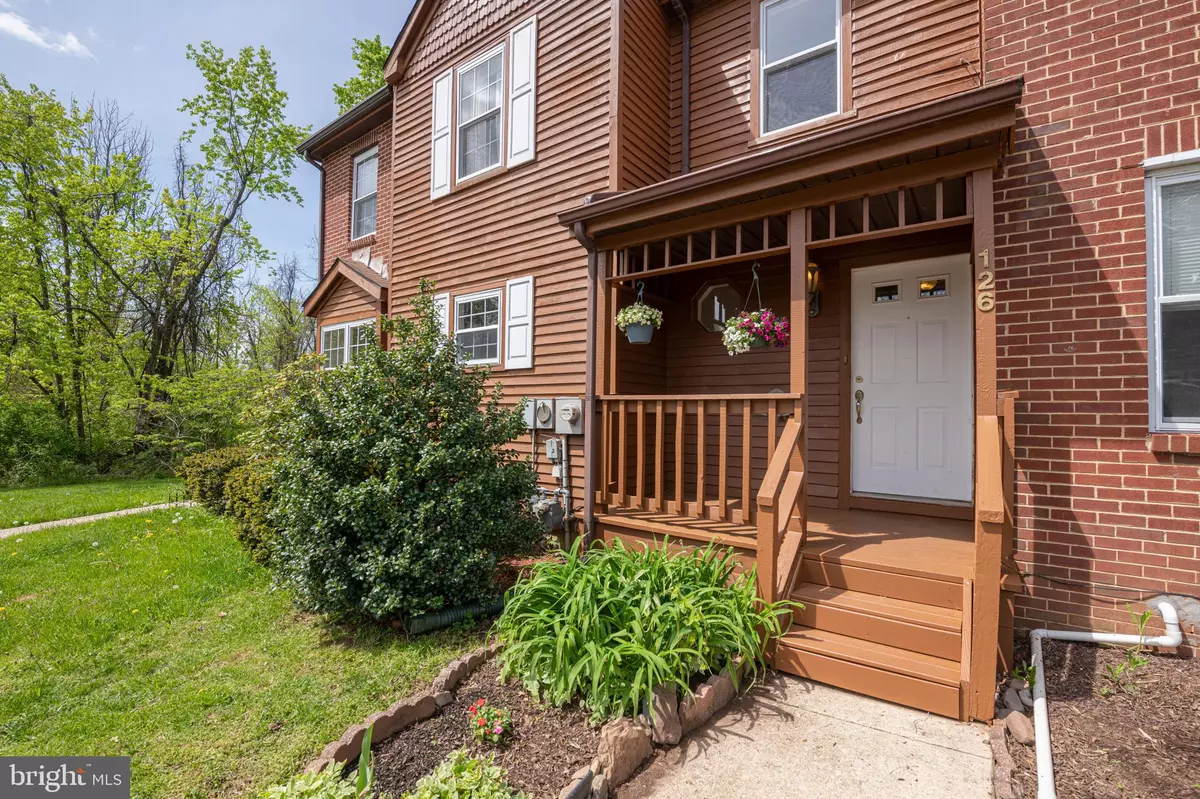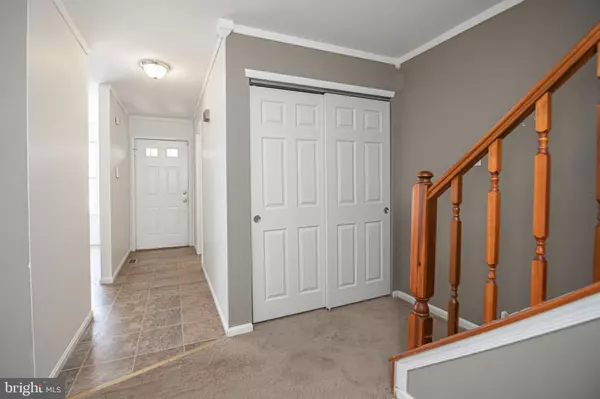$325,000
$319,000
1.9%For more information regarding the value of a property, please contact us for a free consultation.
3 Beds
3 Baths
1,536 SqFt
SOLD DATE : 06/10/2022
Key Details
Sold Price $325,000
Property Type Townhouse
Sub Type Interior Row/Townhouse
Listing Status Sold
Purchase Type For Sale
Square Footage 1,536 sqft
Price per Sqft $211
Subdivision Perkiomen Woods
MLS Listing ID PAMC2034888
Sold Date 06/10/22
Style Colonial
Bedrooms 3
Full Baths 2
Half Baths 1
HOA Fees $127/mo
HOA Y/N Y
Abv Grd Liv Area 1,536
Originating Board BRIGHT
Year Built 1988
Annual Tax Amount $3,906
Tax Year 2021
Lot Size 1,800 Sqft
Acres 0.04
Lot Dimensions 20.00 x 0.00
Property Description
Your opportunity to own in Collegeville is now here! Welcome home to 126 Honeylocust Court nestled in highly sought-after Perkiomen Woods! Perfectly located near shopping, Wegmans, 422, Phoenixville and located right off the Perkiomen Trail in award winning Spring-Ford School District, this 3 bedroom, 2.5 bath townhome is ready for your personal touches to move right in! The cute, covered front porch welcomes you into the adorable eat in kitchen with granite countertops and pantry with an open pass through that overlooks the living and dining area- so cute and convenient! Enjoy views of the wood burning fireplace right from your kitchen, dining room and/or the very spacious living area! The oversized back sliding glass door lets in lots of light and opens to the back patio and open (and fencible!) yard with convenient storage. The main level also has convenient powder room and laundry! Wind up the stairs and you will find 2 bedrooms, a complete hall bath and a large primary bedroom with vaulted ceiling, 2 closets and a full primary bath! The finished basement offers more living space and a second family room that has been freshly painted with a brand new floor and plenty of storage space. Enjoy all this community has to offer with a salt water pool, tennis court, community clubhouse, guest parking and so close to Providence town center. All this with a low HOA fee that also includes trash and snow removal and common area maintenance!
Location
State PA
County Montgomery
Area Upper Providence Twp (10661)
Zoning R3
Rooms
Other Rooms Living Room, Dining Room, Primary Bedroom, Bedroom 2, Kitchen, Family Room, Bedroom 1
Basement Full, Fully Finished
Interior
Interior Features Primary Bath(s), Kitchen - Eat-In, Breakfast Area, Dining Area, Pantry, Stall Shower, Tub Shower
Hot Water Natural Gas
Heating Forced Air
Cooling Central A/C
Flooring Fully Carpeted, Vinyl, Tile/Brick
Fireplaces Number 1
Fireplaces Type Wood
Equipment Dishwasher, Disposal, Dryer, Stainless Steel Appliances, Refrigerator, Washer
Fireplace Y
Appliance Dishwasher, Disposal, Dryer, Stainless Steel Appliances, Refrigerator, Washer
Heat Source Natural Gas
Laundry Main Floor
Exterior
Exterior Feature Patio(s)
Garage Spaces 2.0
Parking On Site 2
Utilities Available Cable TV
Amenities Available Swimming Pool, Tennis Courts, Tot Lots/Playground, Jog/Walk Path, Club House
Water Access N
Roof Type Shingle
Accessibility None
Porch Patio(s)
Total Parking Spaces 2
Garage N
Building
Lot Description Open, Trees/Wooded, Rear Yard, Cul-de-sac
Story 2
Foundation Concrete Perimeter
Sewer Public Sewer
Water Public
Architectural Style Colonial
Level or Stories 2
Additional Building Above Grade, Below Grade
Structure Type Cathedral Ceilings,Vaulted Ceilings
New Construction N
Schools
School District Spring-Ford Area
Others
HOA Fee Include Pool(s),Common Area Maintenance,Snow Removal,Trash
Senior Community No
Tax ID 61-00-02526-248
Ownership Fee Simple
SqFt Source Assessor
Security Features Security System
Acceptable Financing Conventional, VA, FHA 203(b), Cash
Listing Terms Conventional, VA, FHA 203(b), Cash
Financing Conventional,VA,FHA 203(b),Cash
Special Listing Condition Standard
Read Less Info
Want to know what your home might be worth? Contact us for a FREE valuation!

Our team is ready to help you sell your home for the highest possible price ASAP

Bought with Gary A Mercer Sr. • KW Greater West Chester






