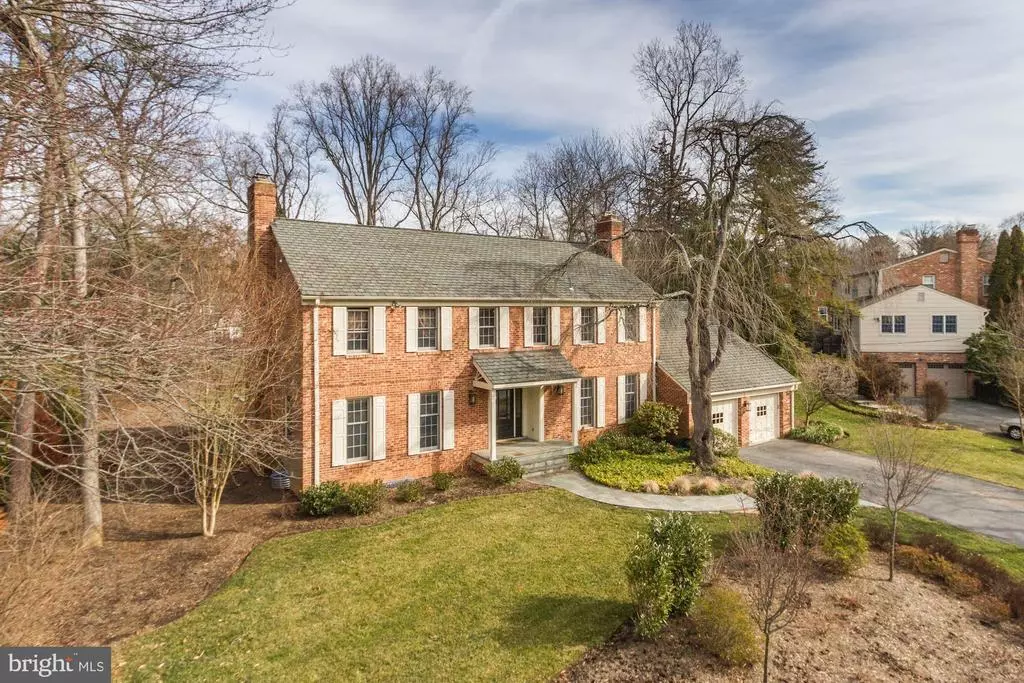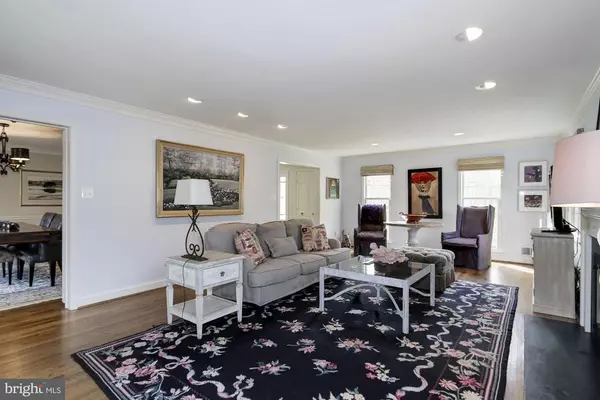$1,450,000
$1,300,000
11.5%For more information regarding the value of a property, please contact us for a free consultation.
4 Beds
4 Baths
3,605 SqFt
SOLD DATE : 06/24/2021
Key Details
Sold Price $1,450,000
Property Type Single Family Home
Sub Type Detached
Listing Status Sold
Purchase Type For Sale
Square Footage 3,605 sqft
Price per Sqft $402
Subdivision Bradley Manor
MLS Listing ID MDMC758478
Sold Date 06/24/21
Style Colonial
Bedrooms 4
Full Baths 3
Half Baths 1
HOA Y/N N
Abv Grd Liv Area 2,930
Originating Board BRIGHT
Year Built 1967
Annual Tax Amount $12,981
Tax Year 2021
Lot Size 0.371 Acres
Acres 0.37
Property Description
6951 Greentree Rd is an elegant four-bedroom, three and a half bath Colonial located in the sought-after Bradley Manor subdivision sited on just over a 1/3 of an acre lot. At just over 3,600 finished square feet, this home offers a spacious, well-designed layout with hardwood floors and generous room sizes throughout. The current owners have lovingly cared for this home for almost 40 years and continually upgraded it over that time. Highlights on the main level include a welcoming, light-filled foyer, an expansive great room with gas fireplace, a large formal dining room with oversized french doors to the patio, and a flexible living room/den or home office space with wood burning fireplace and custom built-ins. The nicely renovated eat-in kitchen features stone countertops, a gas cooktop, dual ovens, and built-in refrigerator. Adjacent to the kitchen is a cheerful and bright breakfast area with oversized windows overlooking the large backyard. There is an abundance of additional pantry and storage space in the breakfast area and the connecting mudroom. The two-car garage is accessible via the mudroom as well. The beautiful hardwoods continue upstairs, where you will find four large bedrooms and two full baths. Formerly a five-bedroom home, the current owners reconfigured the space to create a luxurious master suite. The master bathroom is newly renovated with high-end finishes and features a large soaking tub, spacious custom shower, and dual vanity with quartz countertop. Connected to the master bath is an oversized walk-in closet with custom built-ins and an additional dressing area. The three secondary bedrooms on this floor are all well-sized with abundant closet space, custom built-ins, and served by a large hall bath featuring a dual vanity and separate shower/tub area. The lower level oft his home features an expansive recreation room recently remodeled with all new paint and carpeting. There is an additional full bath on the lower level, custom built-ins for storage, and large unfinished storage space. The exterior of this property is professionally landscaped and upgraded throughout. The owners added a beautiful stone lead walk and covered front porch to welcome guests to the home. The yard is spacious, could accommodate a pool if desired, and is outfitted with a multi-zone sprinkler system and electronic fence system. A brand-new deck and slate patio round out all the beautiful features of this home. Lot Size: 16,153SF Current Yearly Taxes: $13,020
Location
State MD
County Montgomery
Zoning R200
Direction Southwest
Rooms
Basement Fully Finished
Interior
Hot Water Natural Gas
Heating Forced Air
Cooling Central A/C
Flooring Hardwood, Ceramic Tile
Fireplaces Number 3
Fireplace Y
Heat Source Natural Gas
Laundry Main Floor
Exterior
Garage Garage Door Opener
Garage Spaces 2.0
Waterfront N
Water Access N
Roof Type Architectural Shingle
Accessibility Other
Attached Garage 2
Total Parking Spaces 2
Garage Y
Building
Story 3
Sewer Public Sewer
Water Public
Architectural Style Colonial
Level or Stories 3
Additional Building Above Grade, Below Grade
Structure Type Dry Wall
New Construction N
Schools
Elementary Schools Burning Tree
Middle Schools Pyle
High Schools Walt Whitman
School District Montgomery County Public Schools
Others
Senior Community No
Tax ID 160700670271
Ownership Fee Simple
SqFt Source Assessor
Acceptable Financing Cash, Conventional, FHA, VA
Listing Terms Cash, Conventional, FHA, VA
Financing Cash,Conventional,FHA,VA
Special Listing Condition Standard
Read Less Info
Want to know what your home might be worth? Contact us for a FREE valuation!

Our team is ready to help you sell your home for the highest possible price ASAP

Bought with Mehmet "Matt" Halici • Weichert, REALTORS






