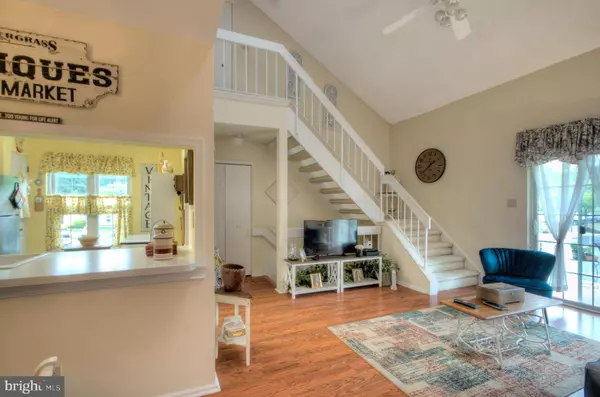$217,000
$200,000
8.5%For more information regarding the value of a property, please contact us for a free consultation.
2 Beds
2 Baths
1,368 SqFt
SOLD DATE : 09/27/2022
Key Details
Sold Price $217,000
Property Type Townhouse
Sub Type End of Row/Townhouse
Listing Status Sold
Purchase Type For Sale
Square Footage 1,368 sqft
Price per Sqft $158
Subdivision Renaissance Club
MLS Listing ID NJBL2030756
Sold Date 09/27/22
Style Other
Bedrooms 2
Full Baths 2
HOA Fees $230/mo
HOA Y/N Y
Abv Grd Liv Area 1,368
Originating Board BRIGHT
Year Built 1989
Annual Tax Amount $3,799
Tax Year 2021
Lot Dimensions 0.00 x 0.00
Property Description
Bright and open 2nd floor end unit in the desirable 55+ community of Renaissance Club. This unit is flooded with natural light and neutral touches throughout making a versatile and comfortable space to call home. The kitchen has been thoughtfully updated with new white cabinetry and appliances, easily accessible pantry and spacious well-lit area for a rolling island, hutch or eat-in seating. New HVAC (2021) and hot water heater (2019) add to peace of mind. The designated dining area and living room anchor the hallway which leads to the laundry and utility room, 2 bedrooms and accompanying bathrooms. Large primary en-suite hosts an expansive and open walk-in closet, private bathroom with shower and well laid out floor plan. The second bedroom and full hall bathroom offer additional accommodations for family and guests. In the living room the sliding door makes way to the balcony with additional storage. Through the living room and up the stairway is the bonus loft space with a panoramic view of the living area below. The loft also provides a substantial 8x19 storage area for any items that need to be tucked away. The community offers a walkable shopping center, quick access to 295 and Route 38, a pool, clubhouse, tennis courts, fenced-in dog park, and various other activities. A desirable retreat conveniently located to all that you need surrounding you.
Location
State NJ
County Burlington
Area Mount Laurel Twp (20324)
Zoning RESIDENTIAL
Rooms
Other Rooms Living Room, Dining Room, Primary Bedroom, Kitchen, Bedroom 1, Loft, Storage Room
Main Level Bedrooms 2
Interior
Interior Features Ceiling Fan(s), Dining Area, Floor Plan - Open, Primary Bath(s), Skylight(s), Stall Shower, Walk-in Closet(s)
Hot Water Natural Gas
Cooling Central A/C
Flooring Laminated, Carpet, Vinyl
Fireplaces Number 1
Fireplaces Type Non-Functioning
Equipment Built-In Microwave, Built-In Range, Dishwasher, Dryer, Oven - Self Cleaning, Refrigerator, Stove, Washer, Water Heater
Fireplace Y
Appliance Built-In Microwave, Built-In Range, Dishwasher, Dryer, Oven - Self Cleaning, Refrigerator, Stove, Washer, Water Heater
Heat Source Natural Gas
Laundry Main Floor
Exterior
Exterior Feature Balcony
Amenities Available Billiard Room, Club House, Game Room, Meeting Room, Party Room, Pool - Outdoor, Reserved/Assigned Parking, Retirement Community, Swimming Pool, Tennis Courts, Other
Waterfront N
Water Access N
Roof Type Unknown
Accessibility None
Porch Balcony
Garage N
Building
Story 2
Foundation Other
Sewer Public Septic
Water Public
Architectural Style Other
Level or Stories 2
Additional Building Above Grade, Below Grade
Structure Type 2 Story Ceilings,9'+ Ceilings,Dry Wall
New Construction N
Schools
High Schools Lenape Reg
School District Mount Laurel Township Public Schools
Others
HOA Fee Include All Ground Fee,Common Area Maintenance,Health Club,Lawn Maintenance,Management,Parking Fee,Pool(s),Recreation Facility,Snow Removal
Senior Community Yes
Age Restriction 55
Tax ID 24-00301 19-00001-C5504
Ownership Fee Simple
SqFt Source Estimated
Acceptable Financing Cash, Conventional, VA
Listing Terms Cash, Conventional, VA
Financing Cash,Conventional,VA
Special Listing Condition Standard
Read Less Info
Want to know what your home might be worth? Contact us for a FREE valuation!

Our team is ready to help you sell your home for the highest possible price ASAP

Bought with Maureen A Smith-Hartman • BHHS Fox & Roach-Mt Laurel






