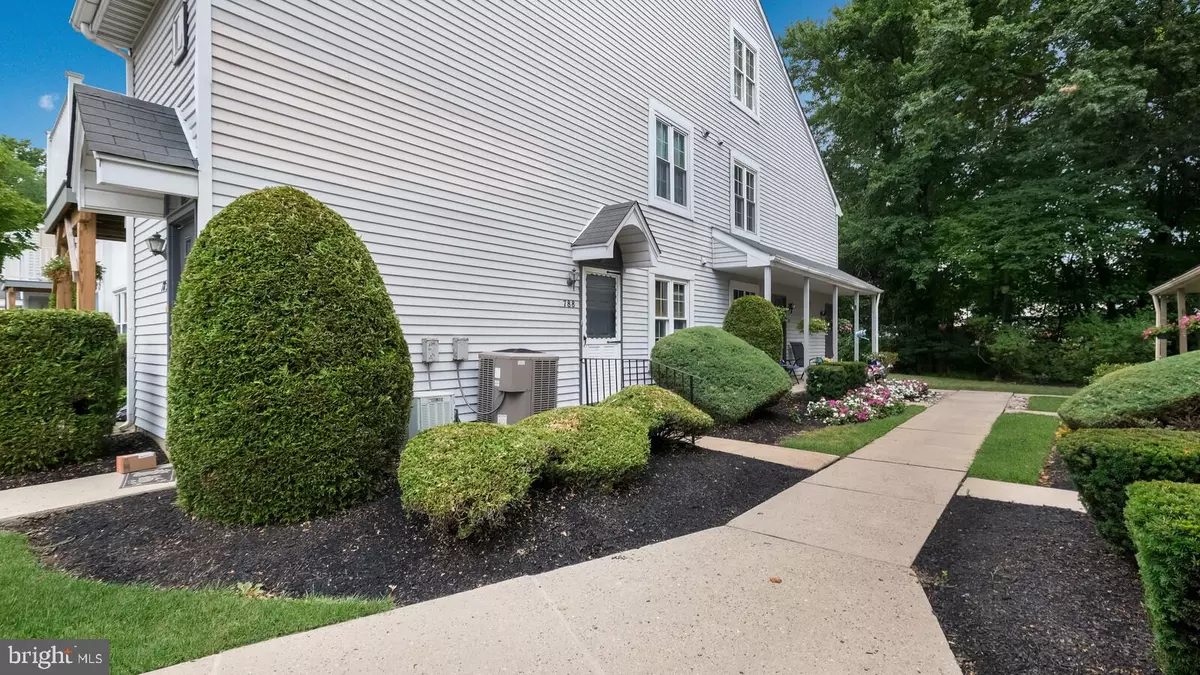$199,900
$199,900
For more information regarding the value of a property, please contact us for a free consultation.
2 Beds
1 Bath
970 SqFt
SOLD DATE : 09/15/2022
Key Details
Sold Price $199,900
Property Type Condo
Sub Type Condo/Co-op
Listing Status Sold
Purchase Type For Sale
Square Footage 970 sqft
Price per Sqft $206
Subdivision Commons Of Middlet
MLS Listing ID PABU2032172
Sold Date 09/15/22
Style Traditional
Bedrooms 2
Full Baths 1
Condo Fees $240/mo
HOA Y/N N
Abv Grd Liv Area 970
Originating Board BRIGHT
Year Built 1987
Annual Tax Amount $3,112
Tax Year 2021
Lot Dimensions 0.00 x 0.00
Property Description
Welcome 788 E. Parker St, a conveniently located 2 bedroom, 1 bathroom first floor condo in the desirable Commons of Middletown in the Neshaminy School District. Step in to find an open floor plan in the main living and dining area and durable laminate flooring throughout. The kitchen offers a large pass through to the dining space, great for serving or additional counter seating. From the livingroom, sliding doors lead out to a patio space. Make your way down the hall to the spacious primary bedroom that's tucked away from the main living area featuring a large walk-in closet, bay window and a private entrance into the hall bathroom. A nicely sized secondary bedroom featuring a double closet, and a full-sized laundry and utility room complete this condo. Conveniently located to many major highways, shopping and dining. Welcome home!
Location
State PA
County Bucks
Area Middletown Twp (10122)
Zoning AO
Rooms
Other Rooms Living Room, Dining Room, Primary Bedroom, Bedroom 2, Kitchen, Laundry
Main Level Bedrooms 2
Interior
Interior Features Dining Area, Entry Level Bedroom, Floor Plan - Open, Tub Shower, Walk-in Closet(s)
Hot Water Electric
Heating Forced Air
Cooling Central A/C
Equipment Built-In Microwave, Oven/Range - Electric
Furnishings No
Fireplace N
Appliance Built-In Microwave, Oven/Range - Electric
Heat Source Electric
Laundry Main Floor
Exterior
Exterior Feature Patio(s)
Amenities Available Common Grounds
Water Access N
Accessibility Level Entry - Main
Porch Patio(s)
Garage N
Building
Story 1
Unit Features Garden 1 - 4 Floors
Sewer Public Sewer
Water Public
Architectural Style Traditional
Level or Stories 1
Additional Building Above Grade, Below Grade
New Construction N
Schools
Elementary Schools Hoover
Middle Schools Maple Point
High Schools Neshaminy
School District Neshaminy
Others
Pets Allowed Y
HOA Fee Include Common Area Maintenance,Ext Bldg Maint,Lawn Maintenance,Snow Removal,Trash
Senior Community No
Tax ID 22-020-193-010-0D1
Ownership Condominium
Special Listing Condition Standard
Pets Allowed No Pet Restrictions
Read Less Info
Want to know what your home might be worth? Contact us for a FREE valuation!

Our team is ready to help you sell your home for the highest possible price ASAP

Bought with Maksim Shein • Keller Williams Real Estate-Langhorne






