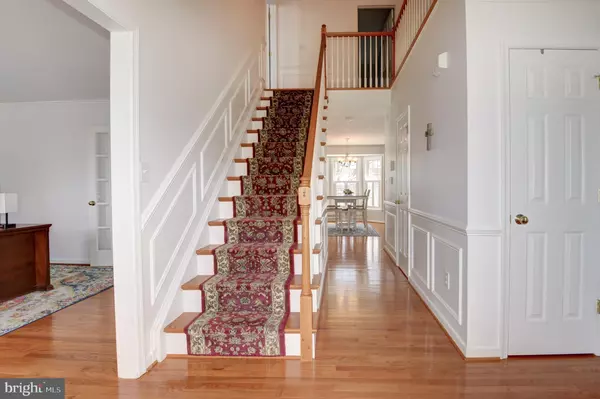$510,000
$500,000
2.0%For more information regarding the value of a property, please contact us for a free consultation.
4 Beds
4 Baths
3,361 SqFt
SOLD DATE : 04/29/2022
Key Details
Sold Price $510,000
Property Type Single Family Home
Sub Type Detached
Listing Status Sold
Purchase Type For Sale
Square Footage 3,361 sqft
Price per Sqft $151
Subdivision River Club
MLS Listing ID VASP2007794
Sold Date 04/29/22
Style Colonial
Bedrooms 4
Full Baths 3
Half Baths 1
HOA Fees $34/ann
HOA Y/N Y
Abv Grd Liv Area 2,482
Originating Board BRIGHT
Year Built 2002
Annual Tax Amount $2,773
Tax Year 2021
Lot Size 10,602 Sqft
Acres 0.24
Property Description
Welcome to this light filled, traditional, front hall colonial! As you enter, you will notice the wonderful sight lines to the rear of the house as well as the formal living space (or office as currently used) to your left and the formal dining room to your right. As you make your way to the kitchen area, you will take in the openness of the floor plan and the wonderful natural light entering the home. The kitchen, with its granite counters and large island, is perfect for the serious chef or those just looking for a casual gathering place. There is an eat-in area of the kitchen for informal dining, in addition to the formal dining space. The kitchen area leads directly into the inviting family room, with its gas fireplace. There is plenty of space for relaxing and the open floor plan lends itself well to entertaining. The patio is accessed from the family room, and provides the perfect outdoor space for enjoying beautiful summer evenings. The backyard is fully fenced and the shed in the backyard does convey. Going to the upper level, you will find a spacious primary suite with two closets and an en-suite bathroom. The cathedral ceilings of the primary suite add to the feeling of space and openness. The primary bathroom has a dual vanity, a separate shower, and a soaking tub. Three additional bedrooms are located on this level, along with a upper level full bathroom and the laundry room. The lower level is finished, providing a great space for a game room or second family room. There is a bonus room on the lower level that could serve as an office, a craft room, sewing room, etc. There is also some unfinished space for storing all those extras. The lower level also features a full bathroom. There is access to the backyard from the basement. There is a two car sideload garage with a driveway that allows for more than adequate parking. This property is located in the desirable River Club community. Come enjoy all that the area has to offer, from Historic Fredericksburg to the Rappahanock River.
Location
State VA
County Spotsylvania
Zoning R2
Rooms
Basement Fully Finished, Rear Entrance, Outside Entrance, Connecting Stairway, Walkout Stairs
Interior
Interior Features Built-Ins, Crown Moldings, Family Room Off Kitchen, Kitchen - Island, Kitchen - Table Space, Primary Bath(s), Recessed Lighting, Walk-in Closet(s), Wood Floors, Breakfast Area, Carpet, Ceiling Fan(s), Chair Railings, Formal/Separate Dining Room, Pantry, Soaking Tub
Hot Water Natural Gas
Heating Forced Air
Cooling Central A/C
Flooring Hardwood, Carpet
Fireplaces Number 1
Fireplaces Type Fireplace - Glass Doors, Gas/Propane
Equipment Built-In Microwave, Disposal, Dishwasher, Dryer, Icemaker, Oven/Range - Electric, Refrigerator, Washer
Fireplace Y
Window Features Bay/Bow
Appliance Built-In Microwave, Disposal, Dishwasher, Dryer, Icemaker, Oven/Range - Electric, Refrigerator, Washer
Heat Source Natural Gas, Electric
Laundry Upper Floor
Exterior
Garage Garage - Side Entry, Garage Door Opener
Garage Spaces 4.0
Fence Privacy, Rear, Wood
Amenities Available Jog/Walk Path
Waterfront N
Water Access N
Roof Type Architectural Shingle
Accessibility None
Attached Garage 2
Total Parking Spaces 4
Garage Y
Building
Lot Description Front Yard, Rear Yard
Story 3
Foundation Concrete Perimeter
Sewer Public Sewer
Water Public
Architectural Style Colonial
Level or Stories 3
Additional Building Above Grade, Below Grade
New Construction N
Schools
School District Spotsylvania County Public Schools
Others
HOA Fee Include Common Area Maintenance
Senior Community No
Tax ID 25E3-30-
Ownership Fee Simple
SqFt Source Assessor
Acceptable Financing Cash, Conventional, FHA, VA
Listing Terms Cash, Conventional, FHA, VA
Financing Cash,Conventional,FHA,VA
Special Listing Condition Standard
Read Less Info
Want to know what your home might be worth? Contact us for a FREE valuation!

Our team is ready to help you sell your home for the highest possible price ASAP

Bought with Labi Koi-Larbi • Avalar Realty LLC






