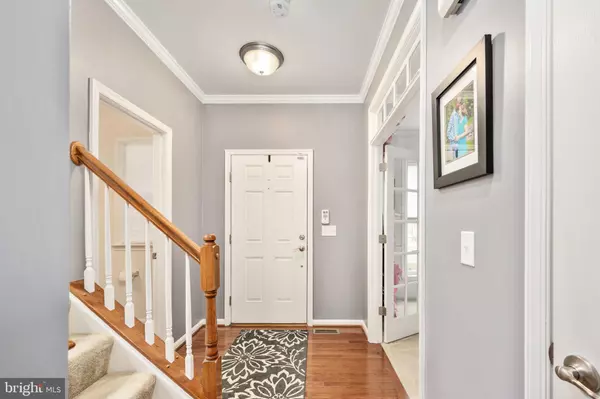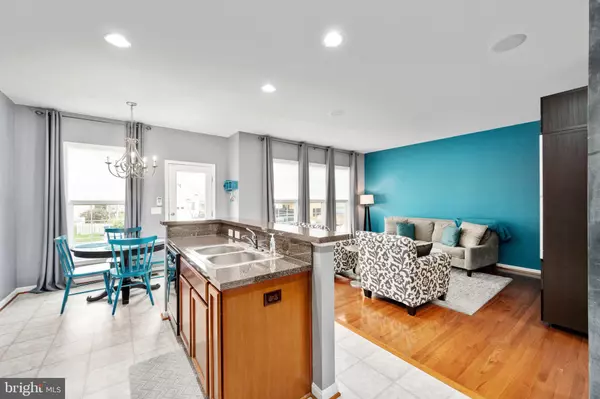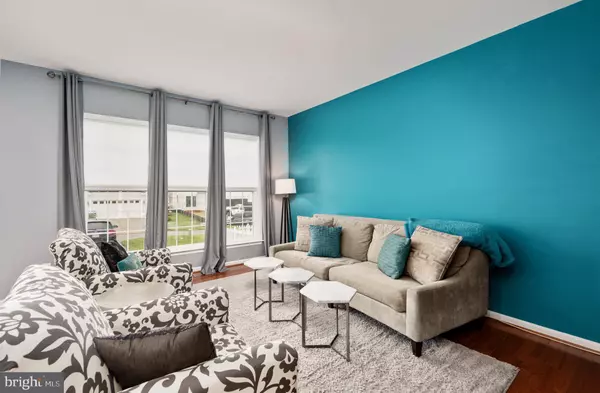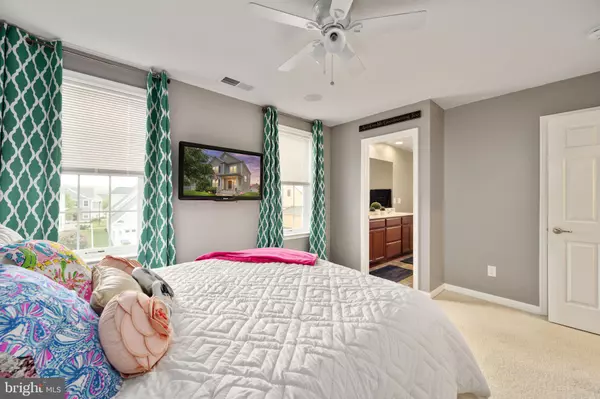$355,500
$350,000
1.6%For more information regarding the value of a property, please contact us for a free consultation.
3 Beds
4 Baths
2,611 SqFt
SOLD DATE : 07/06/2022
Key Details
Sold Price $355,500
Property Type Single Family Home
Sub Type Detached
Listing Status Sold
Purchase Type For Sale
Square Footage 2,611 sqft
Price per Sqft $136
Subdivision Ladysmith Village
MLS Listing ID VACV2002024
Sold Date 07/06/22
Style Colonial
Bedrooms 3
Full Baths 3
Half Baths 1
HOA Fees $132/mo
HOA Y/N Y
Abv Grd Liv Area 2,098
Originating Board BRIGHT
Year Built 2013
Annual Tax Amount $1,963
Tax Year 2021
Lot Size 4,221 Sqft
Acres 0.1
Property Description
Your search is over! Welcome to The Christopher Companies "Albemarle" model. This gorgeous 3-bedroom home has 3 full and 1 half baths, and just over 2,000 finished square feet of living space. Pride of ownership will not go unnoticed in this, feel like new home. Curb appeal is unmatched at this home with its perfectly manicured lawn and spacious front covered porch. Upon entering the home, you will find beautiful hardwood floors and a stunning home office or formal Dining room that features French doors and chair railings. The galley kitchen opens into the dining and living area and are all full of natural light. Won't miss best part of the show while grabbing another slice of pizza or refill on that beverage. From the dining and living area you have access to the well-manicured back yard. Upstairs you will find all 3 bedrooms, 2 full baths, and bedroom level laundry! No more carrying those laundry baskets up and down the steps!!The primary bedroom has private bath that features a deep soaking tub, separate shower, and dual vanities! The Lower level is partially finished with a large rec room w/electric fireplace and full bath. Also, an unfinished space perfect for additional storage. So don't wait this one will not last. Let's get you moved in so you can enjoy those summer get togethers while enjoying the whole house speaker system or reading that summer romance while enjoying the warmth of the fireplace on those chilly summer nights. Conveniently located in the sought after, amenity rich, community of Ladysmith Village. This community has something for everyone from its swimming pool, tot lot, picnic areas, fitness center, clubhouse, library, parks, amphitheater, dog park, trails, and so much more.
Location
State VA
County Caroline
Zoning PMUD
Rooms
Other Rooms Living Room, Dining Room, Primary Bedroom, Bedroom 2, Kitchen, Bedroom 1, Laundry, Office, Recreation Room, Utility Room, Bathroom 2, Bathroom 3, Primary Bathroom, Half Bath
Basement Full, Connecting Stairway, Partially Finished, Poured Concrete, Windows
Interior
Interior Features Attic, Breakfast Area, Primary Bath(s), Recessed Lighting, Ceiling Fan(s), Built-Ins, Carpet, Chair Railings, Combination Kitchen/Living, Family Room Off Kitchen, Kitchen - Eat-In, Kitchen - Table Space, Pantry, Stall Shower, Tub Shower, Walk-in Closet(s), Wood Floors
Hot Water Electric
Heating Heat Pump(s)
Cooling Central A/C
Fireplaces Number 1
Fireplaces Type Electric
Equipment Built-In Microwave, Disposal, Refrigerator, Icemaker, Dishwasher, Stove
Fireplace Y
Appliance Built-In Microwave, Disposal, Refrigerator, Icemaker, Dishwasher, Stove
Heat Source Electric
Laundry Upper Floor
Exterior
Garage Spaces 2.0
Amenities Available Common Grounds, Exercise Room, Jog/Walk Path, Party Room, Pool - Outdoor, Recreational Center, Tot Lots/Playground
Water Access N
Accessibility None
Total Parking Spaces 2
Garage N
Building
Lot Description Level
Story 3
Foundation Concrete Perimeter
Sewer Public Sewer
Water Public
Architectural Style Colonial
Level or Stories 3
Additional Building Above Grade, Below Grade
Structure Type Dry Wall,9'+ Ceilings
New Construction N
Schools
School District Caroline County Public Schools
Others
Senior Community No
Tax ID 52E1-3-320
Ownership Fee Simple
SqFt Source Assessor
Security Features Electric Alarm
Special Listing Condition Standard
Read Less Info
Want to know what your home might be worth? Contact us for a FREE valuation!

Our team is ready to help you sell your home for the highest possible price ASAP

Bought with Brittney M. R. Draghia • EXP Realty, LLC






