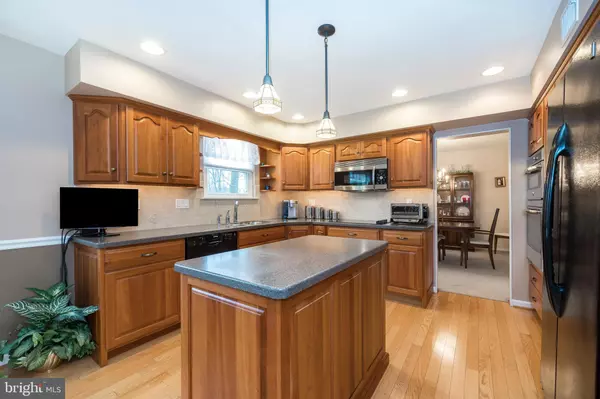$450,000
$437,500
2.9%For more information regarding the value of a property, please contact us for a free consultation.
4 Beds
3 Baths
2,340 SqFt
SOLD DATE : 02/22/2021
Key Details
Sold Price $450,000
Property Type Single Family Home
Sub Type Detached
Listing Status Sold
Purchase Type For Sale
Square Footage 2,340 sqft
Price per Sqft $192
Subdivision Coldspring Crossin
MLS Listing ID PAMC679340
Sold Date 02/22/21
Style Colonial
Bedrooms 4
Full Baths 2
Half Baths 1
HOA Y/N N
Abv Grd Liv Area 2,340
Originating Board BRIGHT
Year Built 1973
Annual Tax Amount $6,269
Tax Year 2021
Lot Size 0.418 Acres
Acres 0.42
Lot Dimensions 54.00 x 0.00
Property Description
Pack your bags. The tour for your new home begins with a drive past Evansburg State Park or Hoy Park. Your drive leads you to the home situated on a nice-sized private lot at the end of a cul-de-sac. You will be pleasantly surprised with the real stone accents as you arrive. The tour begins with a true foyer featuring wood floors and guest coat closet. You will be drawn to the gourmet eat-in kitchen which shows off the continuity of the wood floors. This kitchen features cherry cabinets, beautiful Corian countertops, under cabinet lights, a double oven, pantry, recessed and pendent lighting as well as specialized storage areas. The kitchen leads a dining room and large living room. The family room has a lot of natural light and features a fireplace with stone surround. There is a bonus room off the family room which would easily accommodate an office, work or school space. The main floor also has a half bath and full laundry room with access to the yard. The 2nd level features the main bedroom with a large closet and en suite. There are 3 additional bedroom and an updated hall bath with a beautifully tiled bath. The basement is partially finished with plenty of storage. Other updates include newer Bilco steps exiting the basement, newer siding and windows and newer interior doors
Location
State PA
County Montgomery
Area Lower Providence Twp (10643)
Zoning R2 - RESIDENTIAL
Rooms
Other Rooms Living Room, Dining Room, Primary Bedroom, Bedroom 2, Bedroom 3, Bedroom 4, Kitchen, Family Room, Basement, Laundry, Bonus Room
Basement Full
Interior
Hot Water Electric
Heating Forced Air
Cooling Central A/C
Fireplaces Number 1
Fireplace Y
Heat Source Oil
Laundry Main Floor
Exterior
Garage Inside Access
Garage Spaces 6.0
Utilities Available Under Ground
Waterfront N
Water Access N
Accessibility None
Attached Garage 2
Total Parking Spaces 6
Garage Y
Building
Lot Description Level
Story 2
Sewer Public Sewer
Water Public
Architectural Style Colonial
Level or Stories 2
Additional Building Above Grade, Below Grade
New Construction N
Schools
Elementary Schools Arrowhead
Middle Schools Arcola
High Schools Methacton
School District Methacton
Others
Senior Community No
Tax ID 43-00-06652-001
Ownership Fee Simple
SqFt Source Assessor
Special Listing Condition Standard
Read Less Info
Want to know what your home might be worth? Contact us for a FREE valuation!

Our team is ready to help you sell your home for the highest possible price ASAP

Bought with Jonathan C Christopher • Christopher Real Estate Services






