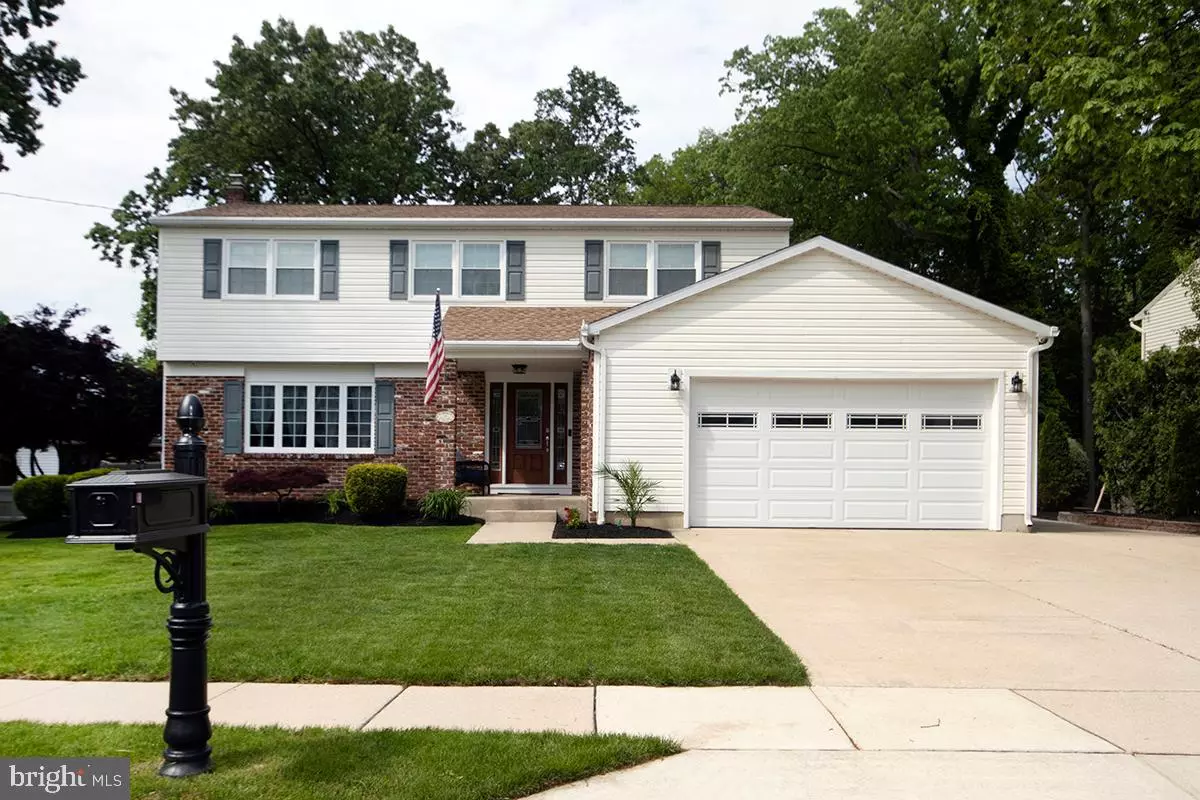$510,000
$510,000
For more information regarding the value of a property, please contact us for a free consultation.
4 Beds
3 Baths
2,372 SqFt
SOLD DATE : 07/08/2022
Key Details
Sold Price $510,000
Property Type Single Family Home
Sub Type Detached
Listing Status Sold
Purchase Type For Sale
Square Footage 2,372 sqft
Price per Sqft $215
Subdivision Wedgewood
MLS Listing ID NJGL2016120
Sold Date 07/08/22
Style Colonial
Bedrooms 4
Full Baths 2
Half Baths 1
HOA Y/N N
Abv Grd Liv Area 2,372
Originating Board BRIGHT
Year Built 1973
Annual Tax Amount $9,639
Tax Year 2021
Lot Size 7,745 Sqft
Acres 0.18
Lot Dimensions 55.00 x 0.00
Property Description
Multiple offers. Highest & best offers due by Wednesday 6/8 COB. Backyard vacations in this well maintained 2 story home with inground pool. 4 bedrooms, 2 1/2 baths, finished basement and a 2 car garage. Outstanding location backing to private & scenic open space with vinyl fencing, 20 x 17 composite deck, heated inground pool, gas fire pit, spot lights and plenty of hardscaping. Outside of home features a low maintenance exterior with capped soffits & trim, gutter guards, 10 zone lawn sprinklers, newer roofs, underground extended downspouts, 1/2 brick front & vinyl siding. There is a public walking trail close by leading to Bells Elementary school. Remodeled kitchen with 42 inch quality Kraftmid cabinets with pull out shelves in base cabinets and soft close drawers, double oven, microwave drawer, stainless steel appliances, wet bar, pendant lights, ceramic tiled backsplash, granite countertops, lots of recessed lighting and an extra deep farm sink. Floor to ceiling gas log fireplace in the family room that is used as a big dining area with a granite table that can be moved and more recessed lighting. Luxury master bedroom suite has pocket door leading to walk in closet with organizers and a remodeled full master bath with pocket door, giant shower featuring sliced pebble flooring, 3 showerheads, rain shower and ceramic tile surround with mosaics. 2 bedrooms have walk in closets plus there is a bonus walk in hallway closet for even more storage space. Finished bright basement has lots of recessed lighting, dry bar, surround sound and wall sconces. . Quality thermal insulated low E argon filled windows and high efficiency heat, central air and tankless water heater save on your fuel bills. Big laundry room has wall cabinets, newer washer & dryer included, with door to side yard.. 6 panel interior doors, custom wood trim package, spot lights ceiling fans, newer fiberglass front door with 2 side lites, hardwood flooring under the carpets, custom built ins, 200 amp upgraded electrical service, upgraded stair rail has oak & metal spindles, appliance package included and so much more!
Location
State NJ
County Gloucester
Area Washington Twp (20818)
Zoning PR1
Rooms
Other Rooms Living Room, Dining Room, Primary Bedroom, Bedroom 2, Bedroom 3, Kitchen, Family Room, Foyer, Bedroom 1, Laundry, Recreation Room, Primary Bathroom, Full Bath, Half Bath
Basement Drainage System, Heated, Interior Access, Partially Finished, Windows
Interior
Interior Features Primary Bath(s), Stall Shower, Kitchen - Eat-In, Attic/House Fan, Attic, Bar, Breakfast Area, Built-Ins, Carpet, Ceiling Fan(s), Combination Kitchen/Living, Crown Moldings, Dining Area, Family Room Off Kitchen, Floor Plan - Traditional, Kitchen - Gourmet, Kitchen - Island, Kitchen - Table Space, Pantry, Recessed Lighting, Tub Shower, Upgraded Countertops, Walk-in Closet(s), Wet/Dry Bar, Window Treatments, Wood Floors
Hot Water Natural Gas
Cooling Central A/C, Programmable Thermostat, Window Unit(s)
Flooring Wood, Vinyl, Tile/Brick, Carpet, Ceramic Tile, Hardwood, Laminate Plank
Fireplaces Number 1
Fireplaces Type Gas/Propane, Mantel(s), Stone
Equipment Built-In Range, Oven - Self Cleaning, Dishwasher, Refrigerator, Disposal, Built-In Microwave, Cooktop, Dryer, Exhaust Fan, Oven - Double, Oven - Wall, Oven/Range - Gas, Range Hood, Stainless Steel Appliances, Stove, Washer, Water Heater, Water Heater - Tankless
Furnishings No
Fireplace Y
Window Features Casement,Double Hung,Double Pane,Energy Efficient,Insulated,Low-E,Replacement,Vinyl Clad
Appliance Built-In Range, Oven - Self Cleaning, Dishwasher, Refrigerator, Disposal, Built-In Microwave, Cooktop, Dryer, Exhaust Fan, Oven - Double, Oven - Wall, Oven/Range - Gas, Range Hood, Stainless Steel Appliances, Stove, Washer, Water Heater, Water Heater - Tankless
Heat Source Natural Gas
Laundry Main Floor, Dryer In Unit, Has Laundry, Hookup, Washer In Unit
Exterior
Exterior Feature Deck(s), Porch(es)
Garage Garage - Front Entry, Additional Storage Area, Garage Door Opener, Inside Access
Garage Spaces 6.0
Fence Other, Decorative, Privacy, Rear, Vinyl
Pool In Ground, Heated
Utilities Available Cable TV Available, Multiple Phone Lines
Waterfront N
Water Access N
View Garden/Lawn, Trees/Woods
Roof Type Shingle,Pitched,Architectural Shingle
Street Surface Black Top
Accessibility None
Porch Deck(s), Porch(es)
Attached Garage 2
Total Parking Spaces 6
Garage Y
Building
Lot Description Irregular, Level, Backs - Open Common Area, Backs - Parkland, Backs to Trees, Front Yard, Interior, Landscaping, Premium, Private, Rear Yard, Stream/Creek, Other
Story 2
Foundation Block, Crawl Space
Sewer Public Sewer
Water Public
Architectural Style Colonial
Level or Stories 2
Additional Building Above Grade, Below Grade
Structure Type Dry Wall,Block Walls
New Construction N
Schools
High Schools Washington Twp. H.S.
School District Washington Township Public Schools
Others
Pets Allowed Y
Senior Community No
Tax ID 18-00194 02-00031
Ownership Fee Simple
SqFt Source Assessor
Security Features Carbon Monoxide Detector(s),Smoke Detector
Acceptable Financing Conventional, VA, Cash, FHA
Horse Property N
Listing Terms Conventional, VA, Cash, FHA
Financing Conventional,VA,Cash,FHA
Special Listing Condition Standard
Pets Description No Pet Restrictions
Read Less Info
Want to know what your home might be worth? Contact us for a FREE valuation!

Our team is ready to help you sell your home for the highest possible price ASAP

Bought with Kevin M Ciccone • Keller Williams Realty - Washington Township






