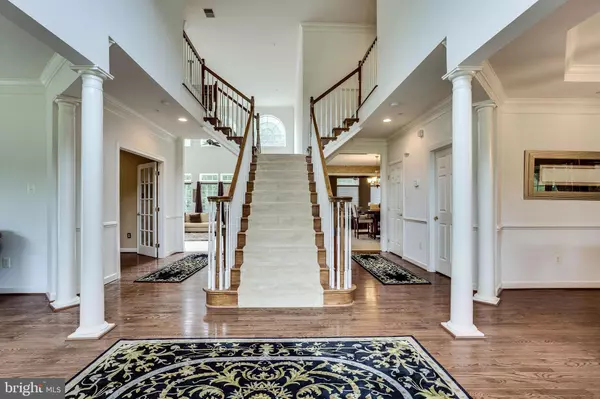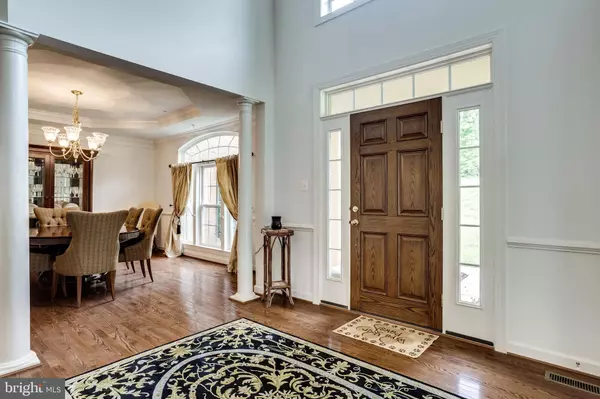$710,000
$710,000
For more information regarding the value of a property, please contact us for a free consultation.
4 Beds
5 Baths
7,890 SqFt
SOLD DATE : 10/28/2020
Key Details
Sold Price $710,000
Property Type Single Family Home
Sub Type Detached
Listing Status Sold
Purchase Type For Sale
Square Footage 7,890 sqft
Price per Sqft $89
Subdivision Mansfield Estates
MLS Listing ID MDPG580396
Sold Date 10/28/20
Style Colonial
Bedrooms 4
Full Baths 4
Half Baths 1
HOA Fees $91/qua
HOA Y/N Y
Abv Grd Liv Area 5,460
Originating Board BRIGHT
Year Built 2005
Annual Tax Amount $7,489
Tax Year 2019
Lot Size 3.390 Acres
Acres 3.39
Property Description
Welcome to the captivating Mansfield Estates. This luxurious home is located on over 3 acres of beautifully landscaped land occupying a secluded street position. Prepare to be impressed when you enter this 3 level home with an abundance of natural light and a layout designed for easy living and entertainment. This floor plan encompasses a conservatory, morning room, over-sized recreation room, custom home theater room, and a ton of space for storage. Each of the upper level bedrooms have their own en suites with huge walk-in closets. Enjoy peaceful, private estate living while still being conveniently close to shops, schools, and several local vineyards. Make your appointment to see this gem today!
Location
State MD
County Prince Georges
Zoning OS
Rooms
Basement Other, Fully Finished, Outside Entrance, Rear Entrance, Sump Pump, Walkout Level
Interior
Interior Features Ceiling Fan(s), Additional Stairway, Carpet, Floor Plan - Open, Formal/Separate Dining Room, Soaking Tub, Walk-in Closet(s), Wood Floors, Other
Hot Water Electric
Heating Heat Pump(s)
Cooling Ceiling Fan(s), Central A/C
Flooring Ceramic Tile, Hardwood, Other
Fireplaces Number 1
Fireplaces Type Stone
Equipment Built-In Microwave, Dishwasher, Dryer, Oven - Double, Oven - Wall, Oven/Range - Gas, Refrigerator, Stainless Steel Appliances, Washer
Fireplace Y
Appliance Built-In Microwave, Dishwasher, Dryer, Oven - Double, Oven - Wall, Oven/Range - Gas, Refrigerator, Stainless Steel Appliances, Washer
Heat Source Electric, Natural Gas
Laundry Main Floor
Exterior
Parking Features Garage - Side Entry
Garage Spaces 3.0
Water Access N
View Trees/Woods
Roof Type Shingle
Accessibility Level Entry - Main, Other
Attached Garage 3
Total Parking Spaces 3
Garage Y
Building
Story 3
Sewer Septic Exists
Water Well
Architectural Style Colonial
Level or Stories 3
Additional Building Above Grade, Below Grade
New Construction N
Schools
School District Prince George'S County Public Schools
Others
Pets Allowed Y
HOA Fee Include Management,Road Maintenance,Common Area Maintenance
Senior Community No
Tax ID 17043589983
Ownership Fee Simple
SqFt Source Assessor
Acceptable Financing FHA, Conventional, Cash, VA, Other
Listing Terms FHA, Conventional, Cash, VA, Other
Financing FHA,Conventional,Cash,VA,Other
Special Listing Condition Standard
Pets Allowed No Pet Restrictions
Read Less Info
Want to know what your home might be worth? Contact us for a FREE valuation!

Our team is ready to help you sell your home for the highest possible price ASAP

Bought with Laronda L Schine • Fairfax Realty Elite






