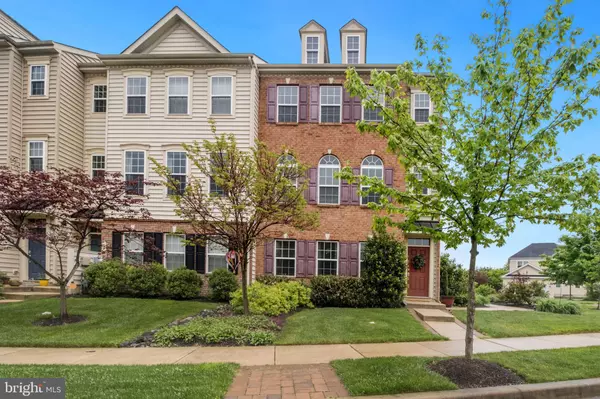$389,900
$389,900
For more information regarding the value of a property, please contact us for a free consultation.
3 Beds
4 Baths
2,925 SqFt
SOLD DATE : 07/21/2021
Key Details
Sold Price $389,900
Property Type Townhouse
Sub Type End of Row/Townhouse
Listing Status Sold
Purchase Type For Sale
Square Footage 2,925 sqft
Price per Sqft $133
Subdivision Meridian Crossing
MLS Listing ID DENC525648
Sold Date 07/21/21
Style Other
Bedrooms 3
Full Baths 2
Half Baths 2
HOA Fees $125/mo
HOA Y/N Y
Abv Grd Liv Area 2,925
Originating Board BRIGHT
Year Built 2014
Annual Tax Amount $3,160
Tax Year 2020
Lot Size 4,356 Sqft
Acres 0.1
Lot Dimensions 0.00 x 0.00
Property Description
Don't miss your chance to own a former model home in the amenity packed neighborhood of Meridian Crossing. The minute you turn the corner you'll be able to tell that no expense was spared on the upgrades in this home! One of the first things you'll notice outside is the impeccable soft and hardscaping that runs the full length of the home, including a patio where you can spend the afternoons or evenings enjoying the sights of the neighborhood. No need to worry though, the home has an irrigation system and the HOA fees cover grass cutting, mulching and snow removal. Inside, you'll enter into the ground level living space equipped with a wet bar and hardwood floors running throughout. This level also conveniently has a half bath and spare room that is currently being used as a fourth bedroom. Make your way upstairs and you'll find yourself in an amazing open concept floor plan. The hardwood floors on this level allow the rooms to flow seamlessly together. Granite countertops and upgraded stainless steel appliances make the kitchen an enjoyable space to cook meals in. The living room has a half bath and a gas fireplace to help keep warm on those crisp winter nights. On the third floor you'll find the convenience of having the laundry and a full bath in close proximity to two generously sized bedrooms. The primary bedroom is on the opposite end of the hall and has not one substantial closet, but an additional walk in closet as well. The primary bath en-suite boasts a large shower, garden tub and double vanity. Just when you thought it couldn't get any better, it does. Owning this home grants you access to a club house with movie room, business room, and gym, community pool, tennis courts, basketball court, volleyball court, soccer field, baseball field, four playgrounds and over 1.5 miles of walking trails throughout the community. What are you waiting for?
Location
State DE
County New Castle
Area Newark/Glasgow (30905)
Zoning ST
Interior
Hot Water Electric
Heating Forced Air
Cooling Central A/C
Flooring Hardwood, Carpet, Ceramic Tile
Fireplaces Number 1
Heat Source Electric
Laundry Upper Floor
Exterior
Parking Features Garage - Rear Entry, Garage Door Opener
Garage Spaces 4.0
Water Access N
Roof Type Pitched
Accessibility None
Total Parking Spaces 4
Garage Y
Building
Lot Description Landscaping
Story 3
Foundation Slab
Sewer Public Sewer
Water Public
Architectural Style Other
Level or Stories 3
Additional Building Above Grade, Below Grade
Structure Type Dry Wall
New Construction N
Schools
Elementary Schools Wilbur
Middle Schools Gunning Bedford
High Schools William Penn
School District Colonial
Others
Pets Allowed Y
HOA Fee Include Common Area Maintenance,Pool(s),Trash,Lawn Maintenance,Health Club,Snow Removal
Senior Community No
Tax ID 10-048.20-139
Ownership Fee Simple
SqFt Source Assessor
Acceptable Financing FHA, Conventional, Cash, VA, USDA
Horse Property N
Listing Terms FHA, Conventional, Cash, VA, USDA
Financing FHA,Conventional,Cash,VA,USDA
Special Listing Condition Standard
Pets Allowed No Pet Restrictions
Read Less Info
Want to know what your home might be worth? Contact us for a FREE valuation!

Our team is ready to help you sell your home for the highest possible price ASAP

Bought with Andrea M Haritos • EXP Realty, LLC






