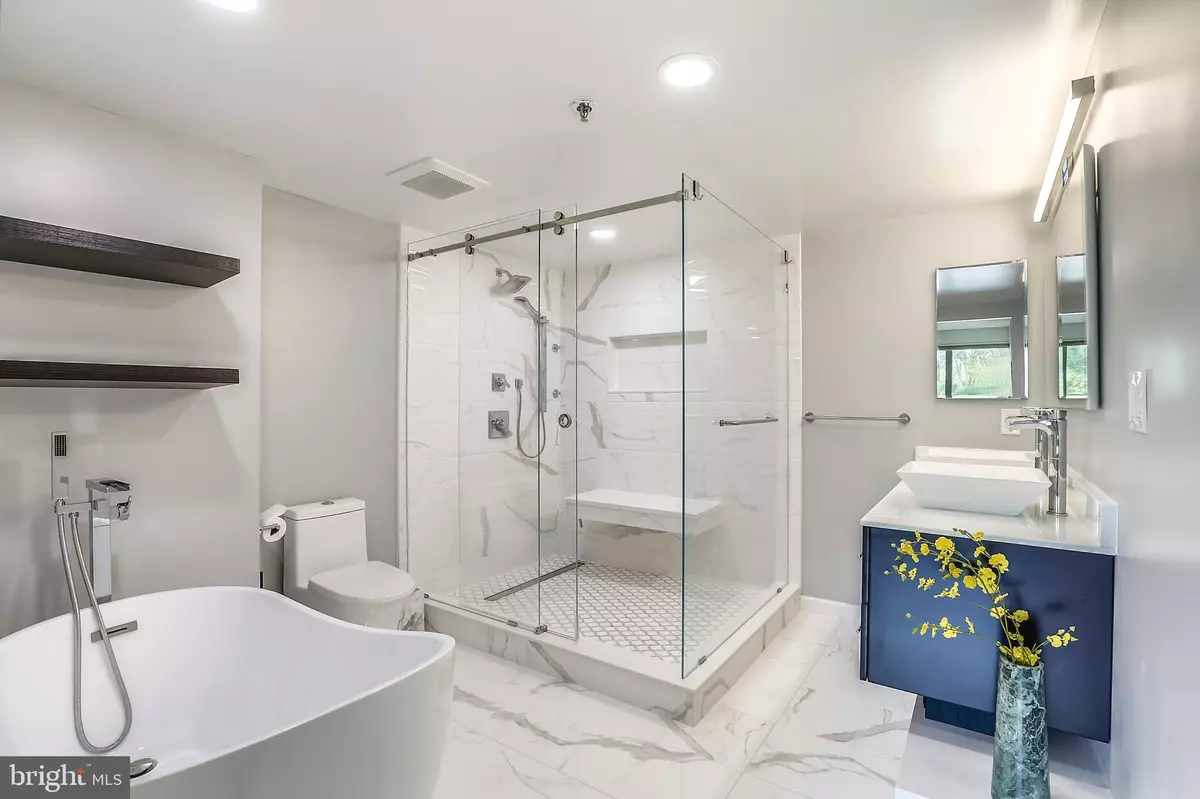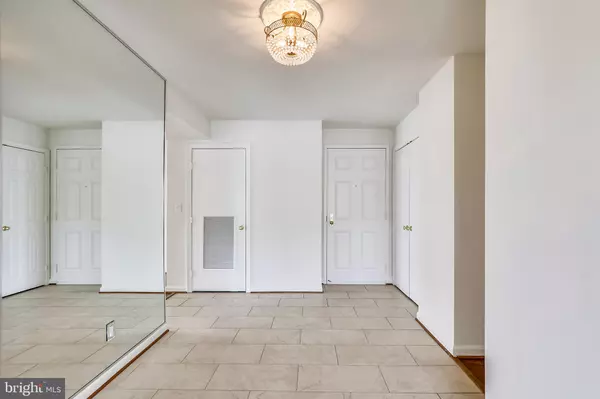$545,000
$548,000
0.5%For more information regarding the value of a property, please contact us for a free consultation.
2 Beds
3 Baths
1,756 SqFt
SOLD DATE : 06/30/2022
Key Details
Sold Price $545,000
Property Type Condo
Sub Type Condo/Co-op
Listing Status Sold
Purchase Type For Sale
Square Footage 1,756 sqft
Price per Sqft $310
Subdivision Whitley Park Condominium
MLS Listing ID MDMC2046124
Sold Date 06/30/22
Style Contemporary
Bedrooms 2
Full Baths 2
Half Baths 1
Condo Fees $1,346/mo
HOA Y/N N
Abv Grd Liv Area 1,756
Originating Board BRIGHT
Year Built 1965
Annual Tax Amount $5,206
Tax Year 2021
Property Description
New Price. Sunny, bright and spacious corner unit with 1,759 square feet offering two bedrooms, two and one-half bathrooms plus a den at The Luxury Whitley Park Condominium. The Formal Foyer leads to an open lay out living and dining room with sliding glass to private balcony. Chef's Kitchen. Lavish Primary Bedroom Suite with exquisite custom Primary Bathroom and walk-in closet. Second Bedroom with En-suite Bath. Hardwood floors throughout. Laundry room. Apartment comes with two Parking spaces (one Indoor and one outdoor) and a storage room. Building is cat and dog-friendly (weight limit of 25 lbs.). Enjoy the community amenities: Party Room, Library, Fitness center, Olympic-size Pool, Tennis Courts (year-round courts). Door service, Front Desk attendant, package service, Xfnity package with HBO, internet 250 MB/sec and guest parking. Metro Shuttle Bus pick-up at front of the building/lobby. Great location, minutes to NIH, Grosvenor Metro station, Lyce Rochambeau French International School, downtown Bethesda and easy access to I-270 and I-495.Avenue Settlement Corp is seller Preferred settlement company. A GEM!
Location
State MD
County Montgomery
Zoning R30
Rooms
Main Level Bedrooms 2
Interior
Interior Features Combination Dining/Living, Kitchen - Table Space, Recessed Lighting, Floor Plan - Open, Wood Floors
Hot Water Electric
Heating Central, Heat Pump(s)
Cooling Central A/C
Equipment Dishwasher, Disposal, Dryer, Exhaust Fan, Intercom, Microwave, Oven/Range - Electric, Refrigerator, Washer
Furnishings No
Appliance Dishwasher, Disposal, Dryer, Exhaust Fan, Intercom, Microwave, Oven/Range - Electric, Refrigerator, Washer
Heat Source Electric
Laundry Washer In Unit, Dryer In Unit
Exterior
Exterior Feature Balcony
Garage Garage Door Opener
Garage Spaces 2.0
Amenities Available Elevator, Fitness Center, Library, Party Room, Pool - Outdoor, Tot Lots/Playground, Tennis - Indoor, Tennis Courts, Cable
Waterfront N
Water Access N
Accessibility Elevator, Level Entry - Main
Porch Balcony
Attached Garage 1
Total Parking Spaces 2
Garage Y
Building
Story 1
Unit Features Hi-Rise 9+ Floors
Sewer Public Sewer
Water Public
Architectural Style Contemporary
Level or Stories 1
Additional Building Above Grade, Below Grade
New Construction N
Schools
Elementary Schools Wyngate
Middle Schools North Bethesda
High Schools Walter Johnson
School District Montgomery County Public Schools
Others
Pets Allowed Y
HOA Fee Include Common Area Maintenance,Ext Bldg Maint,Management,Reserve Funds,Snow Removal,Water,Insurance,Lawn Care Front,Lawn Care Rear,Pool(s),Trash,Parking Fee,High Speed Internet
Senior Community No
Tax ID 160702904577
Ownership Condominium
Security Features Desk in Lobby,24 hour security,Intercom,Exterior Cameras,Surveillance Sys,Monitored
Special Listing Condition Standard
Pets Description Cats OK, Dogs OK
Read Less Info
Want to know what your home might be worth? Contact us for a FREE valuation!

Our team is ready to help you sell your home for the highest possible price ASAP

Bought with Mira Wahba • Coldwell Banker Realty






