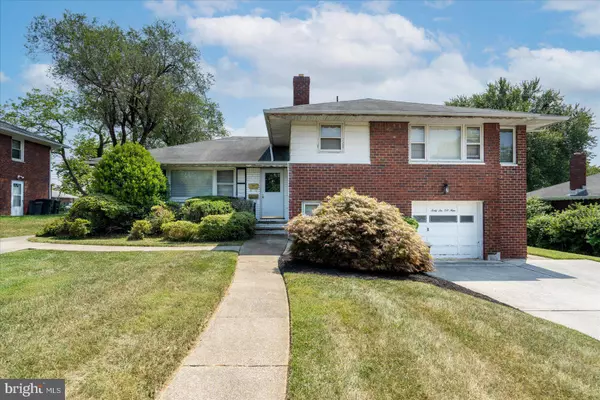$546,000
$599,000
8.8%For more information regarding the value of a property, please contact us for a free consultation.
3 Beds
4 Baths
3,587 SqFt
SOLD DATE : 11/01/2021
Key Details
Sold Price $546,000
Property Type Single Family Home
Sub Type Detached
Listing Status Sold
Purchase Type For Sale
Square Footage 3,587 sqft
Price per Sqft $152
Subdivision Ranchleigh
MLS Listing ID MDBC2005986
Sold Date 11/01/21
Style Split Level
Bedrooms 3
Full Baths 3
Half Baths 1
HOA Y/N N
Abv Grd Liv Area 3,587
Originating Board BRIGHT
Year Built 1955
Annual Tax Amount $5,880
Tax Year 2021
Lot Size 0.258 Acres
Acres 0.26
Lot Dimensions 1.00 x
Property Description
Nothing ordinary about this special house! When family is central to your world you add an addition for your parents with separate entrance. Come appreciate all that is new, upgraded and added to this wonderful home in sought after RANCHLEIGH! Two primary bedrooms with ensuite baths. Fabulous all white contemporary kitchen with two ovens and huge island. Many sliders to rear yard with inground pool. Closets galore. Price reflects some work needed to roof.
Location
State MD
County Baltimore
Zoning R
Rooms
Basement Improved, Outside Entrance, Side Entrance, Sump Pump
Main Level Bedrooms 1
Interior
Interior Features Combination Dining/Living, Entry Level Bedroom, Family Room Off Kitchen, Floor Plan - Open, Kitchen - Eat-In, Kitchen - Island, Kitchen - Table Space, Primary Bath(s), Recessed Lighting, Skylight(s), Stall Shower, Soaking Tub, Tub Shower, Walk-in Closet(s), Window Treatments, Wood Floors
Hot Water Natural Gas, Electric
Heating Heat Pump(s)
Cooling Central A/C, Ceiling Fan(s), Zoned
Equipment Built-In Microwave, Built-In Range, Dishwasher, Disposal, Dryer, Refrigerator, Washer
Window Features Casement,Replacement,Skylights,Screens,Sliding
Appliance Built-In Microwave, Built-In Range, Dishwasher, Disposal, Dryer, Refrigerator, Washer
Heat Source Natural Gas, Electric
Laundry Basement
Exterior
Garage Spaces 6.0
Pool Fenced, In Ground
Water Access N
Roof Type Shingle
Accessibility Other
Total Parking Spaces 6
Garage N
Building
Story 3
Sewer Public Sewer
Water Public
Architectural Style Split Level
Level or Stories 3
Additional Building Above Grade, Below Grade
New Construction N
Schools
School District Baltimore County Public Schools
Others
Senior Community No
Tax ID 04030307060575
Ownership Fee Simple
SqFt Source Assessor
Security Features Smoke Detector
Acceptable Financing Conventional, Cash
Listing Terms Conventional, Cash
Financing Conventional,Cash
Special Listing Condition Standard
Read Less Info
Want to know what your home might be worth? Contact us for a FREE valuation!

Our team is ready to help you sell your home for the highest possible price ASAP

Bought with Non Member • Non Subscribing Office






