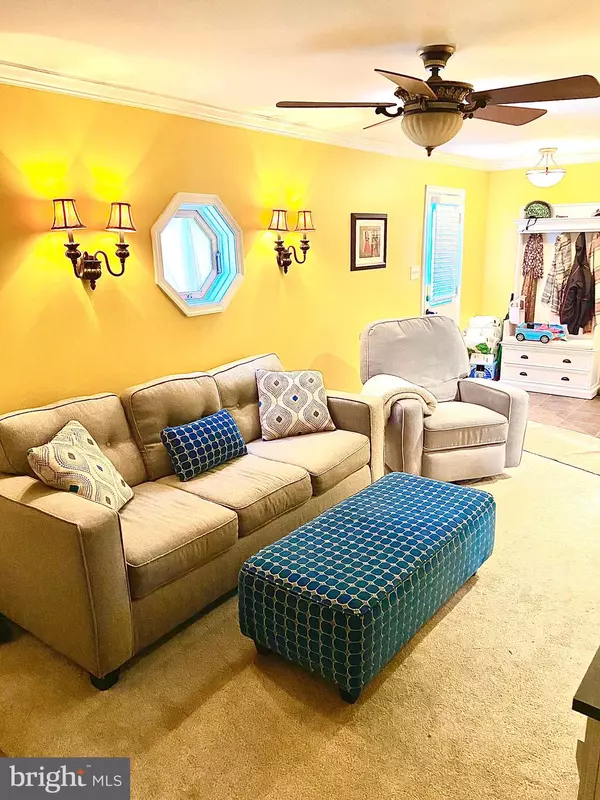$270,000
$265,000
1.9%For more information regarding the value of a property, please contact us for a free consultation.
3 Beds
1 Bath
1,750 SqFt
SOLD DATE : 12/28/2020
Key Details
Sold Price $270,000
Property Type Single Family Home
Sub Type Detached
Listing Status Sold
Purchase Type For Sale
Square Footage 1,750 sqft
Price per Sqft $154
Subdivision Leedom Ests
MLS Listing ID PADE527364
Sold Date 12/28/20
Style Cape Cod,Colonial
Bedrooms 3
Full Baths 1
HOA Y/N N
Abv Grd Liv Area 1,750
Originating Board BRIGHT
Year Built 1941
Annual Tax Amount $4,893
Tax Year 2019
Lot Size 4,269 Sqft
Acres 0.1
Lot Dimensions 45.00 x 100.00
Property Description
This Ridley home is a must see! It was completely renovated in 2009 and the owners have kept it meticulous since then. Begin your tour in front of a beautifully landscaped single home with a fresh paved driveway and front patio. Enter into the living room that offers decorative columns, well maintained flooring, and an open concept. The dining room/kitchen area has plenty of updates including granite countertops, and stainless steel appliances. The Garage was converted into a cozy family room at the rear of the home, and this room has ample closet space plus a beautiful brick fireplace. Upstairs you will find 3 bedrooms and a full bath. Recently, the bathroom has been updated with a new double vanity and sinks, and the primary bedroom has a large walk in closet. The basement, with an outside entrance, was just partially finished and has a separate laundry area and bathroom hook ups if buyers would like to add a second bathroom to the home. The basement has drywall, recessed lighting, drop ceilings, and a brand new French drain and sump pump. There is an exit door in the basement that gives you easy access to the driveway and fenced in back yard. This home also has newer windows that come with a lifetime warranty. The trampoline and most furniture is negotiable with home. Offers will be reviewed on Tuesday. Please submit best and final offers by 12Noon on Tuesday Oct 6th
Location
State PA
County Delaware
Area Ridley Twp (10438)
Zoning RES R-10
Rooms
Other Rooms Living Room, Dining Room, Primary Bedroom, Bedroom 2, Kitchen, Family Room, Basement, Bedroom 1, Attic, Full Bath
Basement Full, Sump Pump, Water Proofing System, Outside Entrance, Partially Finished, Rough Bath Plumb, Side Entrance
Interior
Interior Features Attic, Attic/House Fan, Built-Ins, Ceiling Fan(s), Dining Area, Kitchen - Island, Pantry, Tub Shower, Upgraded Countertops, Walk-in Closet(s), Carpet, Family Room Off Kitchen, Recessed Lighting
Hot Water 60+ Gallon Tank
Heating Forced Air
Cooling Central A/C
Fireplaces Number 1
Fireplaces Type Brick
Equipment Dishwasher, Disposal, Dryer - Gas, Microwave, Oven/Range - Gas, Refrigerator, Washer, Water Heater
Furnishings Partially
Fireplace Y
Appliance Dishwasher, Disposal, Dryer - Gas, Microwave, Oven/Range - Gas, Refrigerator, Washer, Water Heater
Heat Source Natural Gas
Laundry Basement
Exterior
Exterior Feature Patio(s)
Garage Spaces 1.0
Fence Privacy
Water Access N
Roof Type Shingle
Accessibility None
Porch Patio(s)
Total Parking Spaces 1
Garage N
Building
Story 3
Sewer Public Sewer
Water Public
Architectural Style Cape Cod, Colonial
Level or Stories 3
Additional Building Above Grade
New Construction N
Schools
Middle Schools Ridley
High Schools Ridley
School District Ridley
Others
Senior Community No
Tax ID 38-06-00104-00
Ownership Fee Simple
SqFt Source Assessor
Special Listing Condition Standard
Read Less Info
Want to know what your home might be worth? Contact us for a FREE valuation!

Our team is ready to help you sell your home for the highest possible price ASAP

Bought with John J Nolano • Keller Williams Philadelphia






