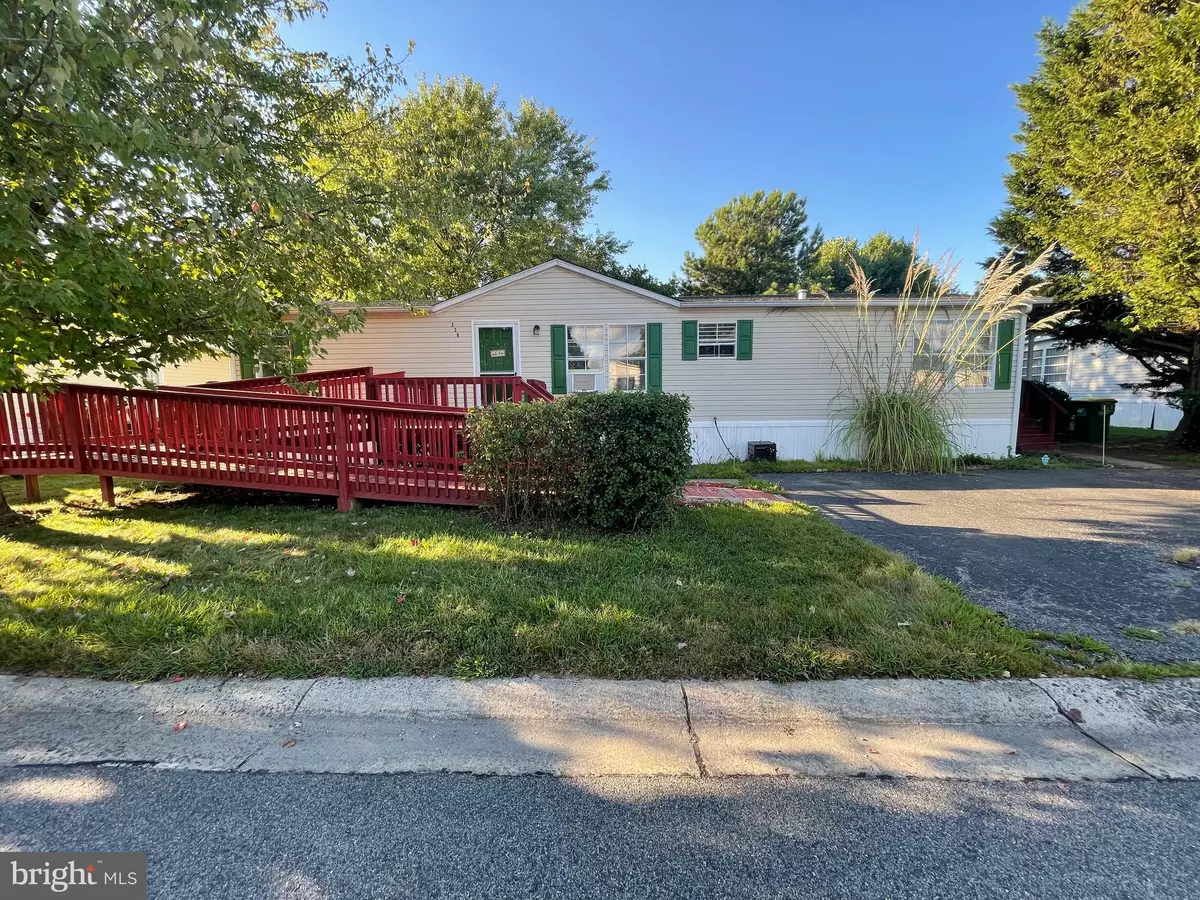$52,500
$59,900
12.4%For more information regarding the value of a property, please contact us for a free consultation.
3 Beds
2 Baths
SOLD DATE : 09/28/2022
Key Details
Sold Price $52,500
Property Type Manufactured Home
Sub Type Manufactured
Listing Status Sold
Purchase Type For Sale
Subdivision Waterford
MLS Listing ID DENC2031440
Sold Date 09/28/22
Style Raised Ranch/Rambler
Bedrooms 3
Full Baths 2
HOA Y/N N
Originating Board BRIGHT
Land Lease Amount 760.0
Land Lease Frequency Monthly
Year Built 1998
Annual Tax Amount $318
Tax Year 2022
Lot Dimensions 0.00 x 0.00
Property Description
Welcome to the community of Waterford in Bear, DE! 228 Joan Dr features 3 bedrooms, 2 full baths and is situated on a premium private lot. It also features a front porch, covered side porch, and a spacious deck in the back. Upon entering you'll notice the open concept layout. The living/dining room features a stone, wood burning fireplace. The eat-in kitchen has plenty of cabinets and stainless steel appliances. Off of the kitchen is the laundry/mud room with access to the covered side porch. The master bedroom features a walk-in closet and 4 piece bathroom suite with a double sink vanity. There are two additional bedrooms and another full bathroom. The spacious yard is private and is perfect for relaxing or entertaining. There is also a large shed perfect for storage and a driveway that could fit 3 cars. The Waterford Community is close to Route 40 and Route 1 and close to shopping and dining. There are walking paths, 4 playgrounds, a basketball court, a tennis court and a baseball field! Land lease $760 per month. Lot rent includes: water, sewer, trash, basic cable, common area maintenance and snow removal.
Location
State DE
County New Castle
Area Newark/Glasgow (30905)
Rooms
Main Level Bedrooms 3
Interior
Hot Water Electric
Heating Forced Air
Cooling Window Unit(s)
Heat Source Propane - Leased
Exterior
Garage Spaces 3.0
Utilities Available Propane - Community, Cable TV
Water Access N
Accessibility Ramp - Main Level
Total Parking Spaces 3
Garage N
Building
Story 1
Sewer Public Sewer
Water Community
Architectural Style Raised Ranch/Rambler
Level or Stories 1
Additional Building Above Grade, Below Grade
New Construction N
Schools
School District Christina
Others
Senior Community No
Tax ID 10-048.00-009.M.0234
Ownership Land Lease
SqFt Source Assessor
Special Listing Condition Standard
Read Less Info
Want to know what your home might be worth? Contact us for a FREE valuation!

Our team is ready to help you sell your home for the highest possible price ASAP

Bought with Tania Peralta • RE/MAX Premier Properties






