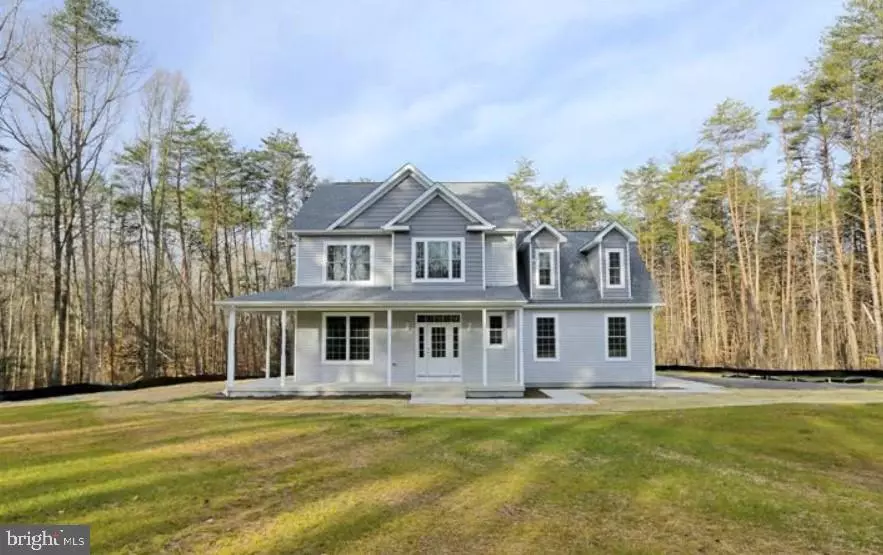$525,000
$525,000
For more information regarding the value of a property, please contact us for a free consultation.
4 Beds
3 Baths
2,028 SqFt
SOLD DATE : 08/31/2022
Key Details
Sold Price $525,000
Property Type Single Family Home
Sub Type Detached
Listing Status Sold
Purchase Type For Sale
Square Footage 2,028 sqft
Price per Sqft $258
Subdivision None Available
MLS Listing ID MDCH2013246
Sold Date 08/31/22
Style Colonial
Bedrooms 4
Full Baths 2
Half Baths 1
HOA Y/N N
Abv Grd Liv Area 2,028
Originating Board BRIGHT
Year Built 2020
Annual Tax Amount $4,845
Tax Year 2021
Lot Size 4.030 Acres
Acres 4.03
Property Description
Price Improvement - Beautiful like-new home on large country lot just minutes to La Plata (11 miles), Indian Head Naval Facility (10 miles), and Washington DC (37 miles). This high-quality newer home has been gently lived in and features a 2-story Colonial Style with a modern flair & upgraded features like double-pane windows, 50-year architectural shingles and upgraded vinyl siding. The first-floor open floor plan features a spacious family room with pellet stove right off the lovely kitchen with upgraded granite counters, SS appliances, and elegant lighting package. Off the rear of the home, youll find the huge deck and basement walk out overlooking the private wooded 4-acre lot nestled at the end of a cul-de-sac in this intimate neighborhood. On the 2nd floor, youll find all 4 bedrooms with a spacious owners suite with large walk-in closet, deluxe bath with gorgeous tile shower and separate soaking tub, ceramic tile floors, and huge double sink vanity. For convenience, the laundry room is on the bedroom level what more could you ask for?!? In addition, youll enjoy a finished/insulated 2-car, side entry attached garage with an extended concrete apron and a huge unfinished basement with slider and stairs up to ground level giving lots of natural light to the basement space! Location even qualifies for USDA Rural Development 100% financing!!
Location
State MD
County Charles
Zoning AC
Rooms
Basement Unfinished, Poured Concrete
Interior
Interior Features Carpet, Ceiling Fan(s), Combination Dining/Living, Combination Kitchen/Dining, Combination Kitchen/Living, Floor Plan - Open, Kitchen - Island, Primary Bath(s), Recessed Lighting, Upgraded Countertops, Walk-in Closet(s), Other
Hot Water Electric
Heating Heat Pump(s)
Cooling Central A/C
Flooring Luxury Vinyl Plank, Carpet, Ceramic Tile
Fireplaces Number 1
Equipment Built-In Microwave, Dishwasher, Energy Efficient Appliances, Oven/Range - Electric, Refrigerator, Stainless Steel Appliances, Exhaust Fan, Washer/Dryer Hookups Only, Water Conditioner - Owned
Window Features Double Pane
Appliance Built-In Microwave, Dishwasher, Energy Efficient Appliances, Oven/Range - Electric, Refrigerator, Stainless Steel Appliances, Exhaust Fan, Washer/Dryer Hookups Only, Water Conditioner - Owned
Heat Source Electric
Laundry Upper Floor
Exterior
Exterior Feature Deck(s), Porch(es)
Parking Features Garage - Side Entry
Garage Spaces 8.0
Water Access N
View Garden/Lawn, Trees/Woods
Roof Type Architectural Shingle
Street Surface Black Top
Accessibility 2+ Access Exits
Porch Deck(s), Porch(es)
Attached Garage 2
Total Parking Spaces 8
Garage Y
Building
Lot Description Backs to Trees, Cleared, Front Yard, Level, No Thru Street, Private, Rear Yard, Rural, Secluded, SideYard(s)
Story 3
Foundation Concrete Perimeter
Sewer On Site Septic
Water Well
Architectural Style Colonial
Level or Stories 3
Additional Building Above Grade, Below Grade
Structure Type Dry Wall
New Construction N
Schools
Elementary Schools Mt Hope/Nanjemoy
Middle Schools General Smallwood
High Schools Henry E. Lackey
School District Charles County Public Schools
Others
Senior Community No
Tax ID 0903027449
Ownership Fee Simple
SqFt Source Assessor
Acceptable Financing Cash, Conventional, FHA, VA, USDA
Listing Terms Cash, Conventional, FHA, VA, USDA
Financing Cash,Conventional,FHA,VA,USDA
Special Listing Condition Standard
Read Less Info
Want to know what your home might be worth? Contact us for a FREE valuation!

Our team is ready to help you sell your home for the highest possible price ASAP

Bought with Charles R Edwards Jr. • Keller Williams Select Realtors






