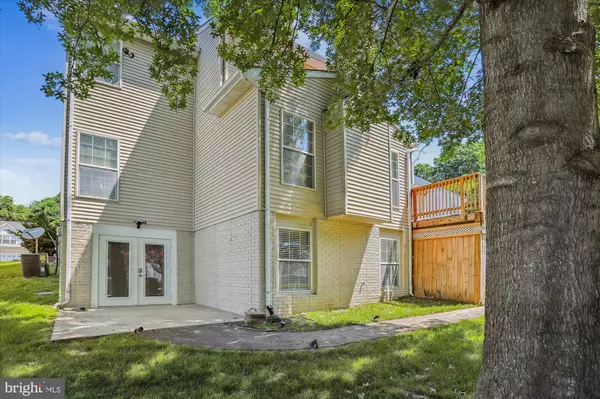$650,000
$635,000
2.4%For more information regarding the value of a property, please contact us for a free consultation.
5 Beds
4 Baths
2,872 SqFt
SOLD DATE : 07/20/2022
Key Details
Sold Price $650,000
Property Type Single Family Home
Sub Type Detached
Listing Status Sold
Purchase Type For Sale
Square Footage 2,872 sqft
Price per Sqft $226
Subdivision Covington
MLS Listing ID MDPG2046746
Sold Date 07/20/22
Style Colonial
Bedrooms 5
Full Baths 3
Half Baths 1
HOA Fees $57/mo
HOA Y/N Y
Abv Grd Liv Area 2,872
Originating Board BRIGHT
Year Built 1997
Annual Tax Amount $7,962
Tax Year 2022
Lot Size 0.321 Acres
Acres 0.32
Property Description
One of Covington's finest! Situated on a quiet cul-de-sac, this SOLAR POWERED 5 bedroom, 3.5 bath colonial boasts many features. The inviting main level has an open floor plan with a spacious kitchen featuring a center island with a cooktop and breakfast area, a huge family room with a gas fireplace, a main level office, and a formal living and dining room. Enjoy the summer weather on the large deck leading to a large patio with a retaining wall separating it from the large level yard. You'll appreciate your very own personal retreat in the large primary bedroom with its vaulted ceiling, huge walk-in closet, and luxury bathroom featuring an oversized soaking tub, and a separate shower. There are 4 additional generously sized bedrooms on the upper level that will accommodate all your familys needs. The open space of the finished lower level will not disappoint you. It's perfect for entertaining with french doors giving you access to a 2nd patio leading to the backyard. In addition, the lower level has 2 bonus rooms (one with a bar) that you can let your imagination run wild with. Best of all, this SOLAR POWERED beauty will boost the savings on your utility bills!! This lovely home not only offers the convenience of being only minutes from D.C. and Annapolis but is also convenient to shopping, dining, entertainment and more. Youll have access to all the community amenities Covington has to offer. Dont let this house be the one that got away...make this home yours today!
Location
State MD
County Prince Georges
Zoning RS
Rooms
Basement Other, Daylight, Full, Walkout Level
Interior
Interior Features Kitchen - Gourmet, Window Treatments, Primary Bath(s), Wet/Dry Bar, Carpet, Ceiling Fan(s), Soaking Tub, Sprinkler System, Floor Plan - Open
Hot Water Natural Gas
Heating Forced Air
Cooling Central A/C
Fireplaces Number 1
Equipment Washer/Dryer Hookups Only, Dishwasher, Disposal, Dryer, Washer, Range Hood, Refrigerator, Oven/Range - Electric, Oven - Wall, Water Heater
Fireplace Y
Appliance Washer/Dryer Hookups Only, Dishwasher, Disposal, Dryer, Washer, Range Hood, Refrigerator, Oven/Range - Electric, Oven - Wall, Water Heater
Heat Source Natural Gas
Exterior
Parking Features Garage - Front Entry
Garage Spaces 2.0
Amenities Available Pool - Outdoor, Recreational Center
Water Access N
Accessibility None
Attached Garage 2
Total Parking Spaces 2
Garage Y
Building
Story 3
Foundation Block
Sewer Public Sewer
Water Public
Architectural Style Colonial
Level or Stories 3
Additional Building Above Grade, Below Grade
New Construction N
Schools
High Schools Bowie
School District Prince George'S County Public Schools
Others
Senior Community No
Tax ID 17073147147
Ownership Fee Simple
SqFt Source Assessor
Acceptable Financing Conventional, FHA, Cash, VA
Listing Terms Conventional, FHA, Cash, VA
Financing Conventional,FHA,Cash,VA
Special Listing Condition Standard
Read Less Info
Want to know what your home might be worth? Contact us for a FREE valuation!

Our team is ready to help you sell your home for the highest possible price ASAP

Bought with ARINZE OKPALA • Homeset Realty Inc






