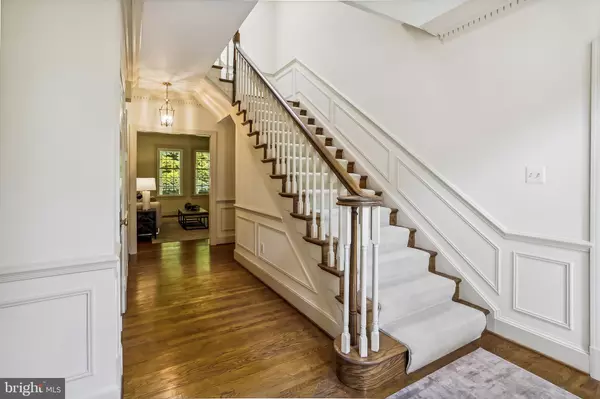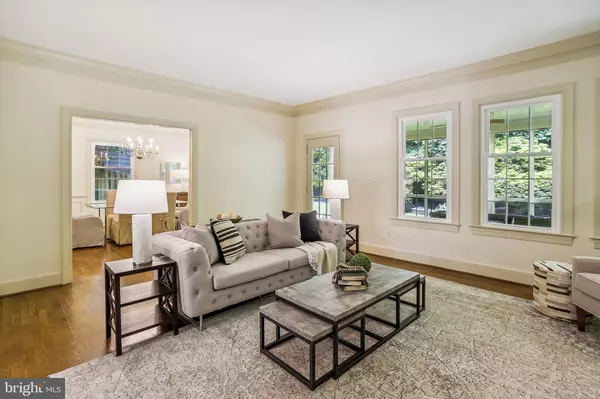$1,050,000
$1,099,900
4.5%For more information regarding the value of a property, please contact us for a free consultation.
4 Beds
4 Baths
3,344 SqFt
SOLD DATE : 08/11/2022
Key Details
Sold Price $1,050,000
Property Type Single Family Home
Sub Type Detached
Listing Status Sold
Purchase Type For Sale
Square Footage 3,344 sqft
Price per Sqft $313
Subdivision Inverness Forest
MLS Listing ID MDMC2055694
Sold Date 08/11/22
Style Colonial
Bedrooms 4
Full Baths 3
Half Baths 1
HOA Fees $45/ann
HOA Y/N Y
Abv Grd Liv Area 2,648
Originating Board BRIGHT
Year Built 1986
Annual Tax Amount $9,472
Tax Year 2022
Lot Size 10,403 Sqft
Acres 0.24
Property Description
Just what you have been waiting for! This beautiful Colonial is located on a quiet cul-de-sac convenient to shopping, dining, and transportation. Recently freshened throughout, the many amenities include newer windows and roof, large and well scaled rooms, and ample storage. The main level features a primary suite, study with built-ins and a gas fireplace, living room with a wood burning fireplace (open to an expansive screened porch), separate dining room, eat in kitchen with peninsula, powder room, and access to the 2 car garage. Walk right into the kitchen from the garage to unload your groceries! This home not only lives luxuriously but practically also. Upstairs you'll find an additional 2 bedrooms with large walk-in closets and a full hall bath. On the lower level, in addition to the large recreation room with a 3rd fireplace, you'll find a room that can be used for visiting guests, gym, crafts room - whatever you need - and a full bath. You will enjoy mornings and evenings on the amazing screened porch, set in a serene and peaceful setting, with professional landscaping surrounding the home. Don't miss out on seeing this delightful home.
Location
State MD
County Montgomery
Zoning R90
Rooms
Other Rooms Living Room, Primary Bedroom, Study, Recreation Room, Storage Room, Utility Room
Basement Full, Partially Finished
Main Level Bedrooms 1
Interior
Interior Features Breakfast Area, Built-Ins, Entry Level Bedroom, Floor Plan - Traditional, Formal/Separate Dining Room, Kitchen - Eat-In, Upgraded Countertops, Wood Floors, Walk-in Closet(s)
Hot Water Natural Gas
Heating Forced Air
Cooling Central A/C
Fireplaces Number 3
Fireplaces Type Wood, Gas/Propane
Equipment Built-In Microwave, Cooktop, Dishwasher, Disposal, Dryer, Oven - Double, Refrigerator, Washer
Fireplace Y
Window Features Double Hung,Replacement
Appliance Built-In Microwave, Cooktop, Dishwasher, Disposal, Dryer, Oven - Double, Refrigerator, Washer
Heat Source Natural Gas
Laundry Lower Floor
Exterior
Exterior Feature Screened, Porch(es)
Garage Garage - Front Entry
Garage Spaces 2.0
Waterfront N
Water Access N
Accessibility None
Porch Screened, Porch(es)
Attached Garage 2
Total Parking Spaces 2
Garage Y
Building
Story 3
Foundation Block
Sewer Public Sewer
Water Public
Architectural Style Colonial
Level or Stories 3
Additional Building Above Grade, Below Grade
New Construction N
Schools
School District Montgomery County Public Schools
Others
HOA Fee Include Common Area Maintenance
Senior Community No
Tax ID 161002410808
Ownership Fee Simple
SqFt Source Assessor
Horse Property N
Special Listing Condition Standard
Read Less Info
Want to know what your home might be worth? Contact us for a FREE valuation!

Our team is ready to help you sell your home for the highest possible price ASAP

Bought with Antonia Ketabchi • Redfin Corp






