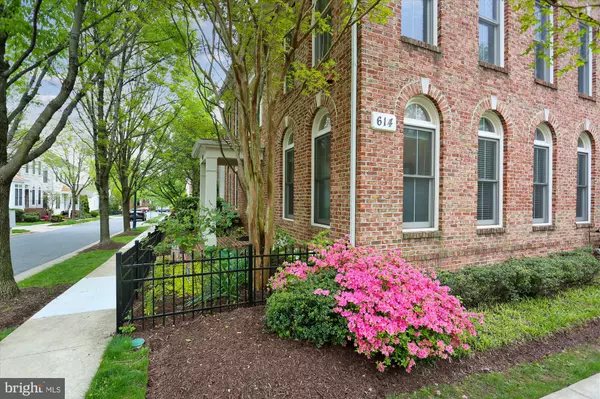$927,500
$899,900
3.1%For more information regarding the value of a property, please contact us for a free consultation.
4 Beds
5 Baths
3,040 SqFt
SOLD DATE : 06/03/2022
Key Details
Sold Price $927,500
Property Type Townhouse
Sub Type End of Row/Townhouse
Listing Status Sold
Purchase Type For Sale
Square Footage 3,040 sqft
Price per Sqft $305
Subdivision King Farm Watkins Pond
MLS Listing ID MDMC2049082
Sold Date 06/03/22
Style Colonial
Bedrooms 4
Full Baths 4
Half Baths 1
HOA Fees $118/mo
HOA Y/N Y
Abv Grd Liv Area 3,040
Originating Board BRIGHT
Year Built 2001
Annual Tax Amount $10,982
Tax Year 2022
Lot Size 3,222 Sqft
Acres 0.07
Property Description
FANTASTIC 4 BDRM/4.5 BATH KING FARM HOME!! BRICK & VINLY EXTERIOR; FRESHLY LANDSCAPED AND BLACK RAIL GATE; COVERED PORCH; GRAND FOYER ENTRY; FRESHLY PAINTED THRU OUT; SUNLIT VERY SPACIOUS OPEN FLOOR PLAN; HARDWOOD FLRS ON MAIN LEVEL; SUN STREWN PALLADIUM WINDOWS, SOARING CEILINGS & ELABORATE MOLDINGS; FORMAL LIVINGRM OPEN TO CARPETED SUNRM/FAMILY RM; CONVENIENT MAIN LVL PWDR RM; AMAZING, SUNNY & LARGE KITCHEN/DINING/BREAKFAST SPACE W/ GORGEOUS INDIAN JUPARANA GRANITE COUNTERS & ISLAND W/ BAR SEATING SPACE & BONUS STORAGE; STAINLESS STEEL APPLIANCES INCLUDING FISHER & PAYFEL 2 DRAWER DISHWASHER; AMPLE CABNT & CNTR SPACE INCL BONUS PANTRY; BREAKFAST RM OPENS OUT TO PRIVATE PAVER PATIO; CARPETED UPPER LVL; PRIMARY SUITE W/ FRENCH DOORS, DRESSING RM; DUAL WALK-IN CLOSETS; LUXURIOUS BATHRM W/ DUAL SINKS, JETTED TUB, STEP-IN SHOWER, WATER CLOSET W/ HIGH QUALITY OVE BIDET; 2 MORE BDRMS, FULL BATH & LAUNDRY RM ON UL; IN LAW SUITE SEPARATELY ACCESSED FROM KITCHEN FEATURES BEDRM W/ CATHEDRAL CEILING & FULL BATH; LOWER LVL REC RM W/ WET BAR, CABINETS & GRANITE COUNTER TOP; 2 ADDTL CARPETED BONUS ROOMS & 4TH FULL BATH ON LL; EXCELLENT STORAGE SPACE THRU OUT; STUNNING LIGHT FIXTURES & VANITY MIRROR LIGHTING; RECESSED LIGHTS THRU OUT; ATTACHED OVERSIZED 2 CAR GARAGE; AND SO MUCH MORE! NEAR TO VILLAGE CENTER & COUNTLESS SHOPPING & DINING OPTIONS; WELCOME HOME!
Location
State MD
County Montgomery
Zoning CPD1
Rooms
Other Rooms Living Room, Dining Room, Primary Bedroom, Sitting Room, Bedroom 2, Bedroom 3, Bedroom 4, Kitchen, Family Room, Foyer, Breakfast Room, Other, Recreation Room, Storage Room, Utility Room, Bathroom 2, Bathroom 3, Bonus Room, Primary Bathroom, Full Bath, Half Bath
Basement Connecting Stairway, Interior Access
Interior
Interior Features Attic, Breakfast Area, Kitchen - Gourmet, Dining Area, Crown Moldings, Upgraded Countertops, Primary Bath(s), Wet/Dry Bar, Wood Floors, Recessed Lighting, Additional Stairway, Bar, Built-Ins, Carpet, Ceiling Fan(s), Combination Kitchen/Dining, Floor Plan - Open, Kitchen - Island, Pantry, Soaking Tub, Tub Shower, Walk-in Closet(s), Window Treatments
Hot Water Natural Gas
Heating Forced Air
Cooling Central A/C, Ceiling Fan(s)
Flooring Carpet, Ceramic Tile, Hardwood
Fireplaces Number 1
Fireplaces Type Electric, Fireplace - Glass Doors
Equipment Cooktop, Dishwasher, Disposal, Dryer, Exhaust Fan, Humidifier, Icemaker, Oven - Double, Refrigerator, Washer, Water Dispenser, Built-In Microwave, Freezer, Oven - Wall, Stainless Steel Appliances, Water Heater
Furnishings No
Fireplace Y
Window Features Palladian
Appliance Cooktop, Dishwasher, Disposal, Dryer, Exhaust Fan, Humidifier, Icemaker, Oven - Double, Refrigerator, Washer, Water Dispenser, Built-In Microwave, Freezer, Oven - Wall, Stainless Steel Appliances, Water Heater
Heat Source Natural Gas
Laundry Upper Floor
Exterior
Exterior Feature Patio(s), Porch(es)
Garage Additional Storage Area, Garage - Side Entry, Garage Door Opener, Inside Access
Garage Spaces 2.0
Fence Decorative, Fully
Amenities Available Common Grounds, Club House, Jog/Walk Path, Pool - Outdoor
Waterfront N
Water Access N
Accessibility None
Porch Patio(s), Porch(es)
Attached Garage 2
Total Parking Spaces 2
Garage Y
Building
Lot Description Backs - Open Common Area, Corner, Premium, Landscaping
Story 3
Foundation Concrete Perimeter
Sewer Public Sewer
Water Public
Architectural Style Colonial
Level or Stories 3
Additional Building Above Grade, Below Grade
Structure Type 9'+ Ceilings,Cathedral Ceilings
New Construction N
Schools
Elementary Schools College Gardens
Middle Schools Julius West
High Schools Richard Montgomery
School District Montgomery County Public Schools
Others
HOA Fee Include Common Area Maintenance,Pool(s)
Senior Community No
Tax ID 160403287857
Ownership Fee Simple
SqFt Source Assessor
Special Listing Condition Standard
Read Less Info
Want to know what your home might be worth? Contact us for a FREE valuation!

Our team is ready to help you sell your home for the highest possible price ASAP

Bought with James (Kevin) Grolig • Compass






