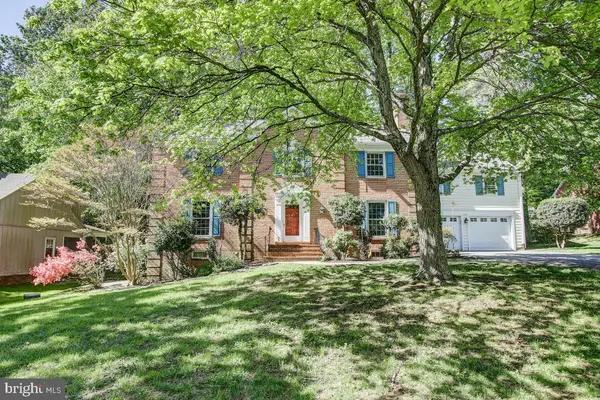$1,220,000
$1,299,000
6.1%For more information regarding the value of a property, please contact us for a free consultation.
6 Beds
5 Baths
3,837 SqFt
SOLD DATE : 06/20/2022
Key Details
Sold Price $1,220,000
Property Type Single Family Home
Sub Type Detached
Listing Status Sold
Purchase Type For Sale
Square Footage 3,837 sqft
Price per Sqft $317
Subdivision Windsor Hills
MLS Listing ID MDMC2049332
Sold Date 06/20/22
Style Colonial
Bedrooms 6
Full Baths 3
Half Baths 2
HOA Y/N N
Abv Grd Liv Area 3,037
Originating Board BRIGHT
Year Built 1971
Annual Tax Amount $10,417
Tax Year 2021
Lot Size 0.351 Acres
Acres 0.35
Property Description
Impressive home in the Heart of Potomac, one of the DC areas most desirable communities. Enjoy the serenity of this peaceful property offering an abundance of indoor and outdoor living spaces. Gorgeous, solidly constructed and exquisitely finished Brawner-built, brick front colonial privately situated backing to acres of woods. Six bedrooms, 3 full bath, 2 half bath, master bedroom suite with separate dressing room and luxury master bath. Fully finished walk-out lower-level with recreation room, wet bar and bath.All this within close proximity to the three, top rated local public schools and the local swim/tennis club! Cabin John Park, Cabin John Shopping Center, Montgomery Mall. Perfect for commuters with easy access to I-495, I-270, River Road, and 30 minutes to National Airport or Dulles International Airport.
Location
State MD
County Montgomery
Zoning R200
Rooms
Other Rooms Living Room, Dining Room, Primary Bedroom, Bedroom 2, Bedroom 3, Bedroom 4, Bedroom 5, Kitchen, Game Room, Foyer, Bedroom 1, Study, Laundry, Other, Workshop
Basement Fully Finished, Outside Entrance, Walkout Level
Interior
Interior Features Kitchen - Table Space, Kitchen - Eat-In, Wet/Dry Bar, Built-Ins, Chair Railings, Crown Moldings, Primary Bath(s), Wood Floors
Hot Water Natural Gas
Heating Forced Air
Cooling Central A/C
Flooring Hardwood
Fireplaces Number 2
Equipment Refrigerator, Washer, Dryer, Disposal, Dishwasher, Extra Refrigerator/Freezer, Freezer, Cooktop, Oven - Wall, Microwave, Exhaust Fan
Fireplace Y
Appliance Refrigerator, Washer, Dryer, Disposal, Dishwasher, Extra Refrigerator/Freezer, Freezer, Cooktop, Oven - Wall, Microwave, Exhaust Fan
Heat Source Natural Gas
Exterior
Exterior Feature Patio(s)
Garage Garage - Front Entry
Garage Spaces 2.0
Utilities Available Natural Gas Available, Electric Available, Water Available
Waterfront N
Water Access N
Roof Type Composite
Accessibility None
Porch Patio(s)
Attached Garage 2
Total Parking Spaces 2
Garage Y
Building
Story 3
Foundation Other
Sewer Public Sewer
Water Public
Architectural Style Colonial
Level or Stories 3
Additional Building Above Grade, Below Grade
New Construction N
Schools
Elementary Schools Bells Mill
Middle Schools Cabin John
High Schools Winston Churchill
School District Montgomery County Public Schools
Others
Senior Community No
Tax ID 161000911003
Ownership Fee Simple
SqFt Source Assessor
Special Listing Condition Standard
Read Less Info
Want to know what your home might be worth? Contact us for a FREE valuation!

Our team is ready to help you sell your home for the highest possible price ASAP

Bought with Christopher M Brown • Long & Foster Real Estate, Inc.






