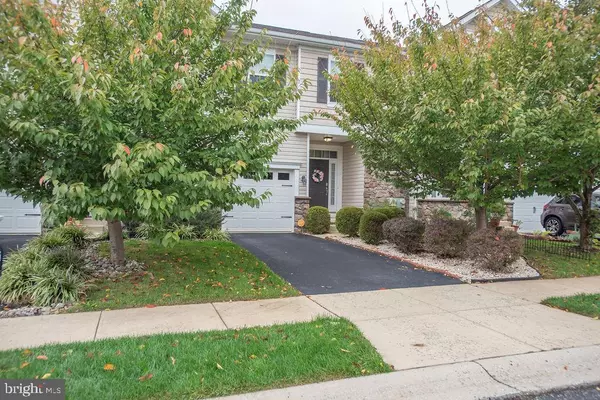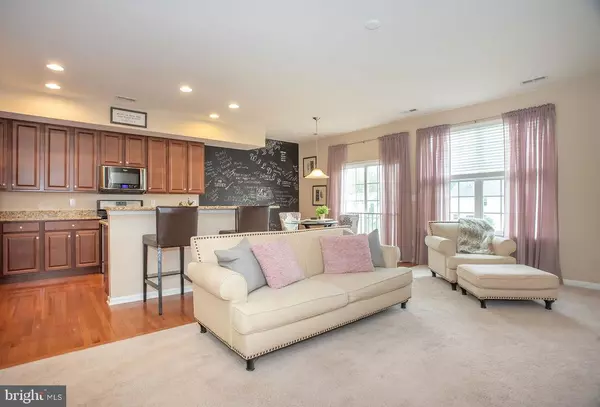$288,000
$290,000
0.7%For more information regarding the value of a property, please contact us for a free consultation.
3 Beds
3 Baths
1,875 SqFt
SOLD DATE : 12/29/2020
Key Details
Sold Price $288,000
Property Type Townhouse
Sub Type Interior Row/Townhouse
Listing Status Sold
Purchase Type For Sale
Square Footage 1,875 sqft
Price per Sqft $153
Subdivision Canal View
MLS Listing ID DENC511200
Sold Date 12/29/20
Style Colonial
Bedrooms 3
Full Baths 2
Half Baths 1
HOA Fees $33/qua
HOA Y/N Y
Abv Grd Liv Area 1,875
Originating Board BRIGHT
Year Built 2012
Annual Tax Amount $2,419
Tax Year 2020
Lot Size 3,049 Sqft
Acres 0.07
Property Description
Visit this home virtually: http://www.vht.com/434113229/IDXS - Meticulously maintained, this beautiful and efficient three bedroom townhome is located in the much sought after neighborhood of Canal View. Enter into the spacious foyer and walk back to the impressive and bright eat in kitchen with expansive 42"cabinets, hardwood floors, granite countertops, double deep sink, and a convenient breakfast bar. Adding to this space and perfect for entertaining, are the bright dining and family rooms. Sliding glass doors are already installed and waiting for you to add that deck if you so wish. The upper level features a large master bedroom with a walk-in closet and private bath with comfort height double vanity, water closet, stand alone shower and spa tub. Two other spacious bedrooms with large closets, full shared hallway bath, and convenient laundry room completes this level. The walkout lower level is unfinished, but includes a sliding glass door and a rough-in so you can customize this space the way you want. To top it off, this home features a one car garage. Pride of ownership shows throughout. Make this house your home in time for the holiday's. Seller is willing to negotiate furnishings in the house outside of contract.
Location
State DE
County New Castle
Area South Of The Canal (30907)
Zoning TCZN
Rooms
Basement Daylight, Full, Outside Entrance, Unfinished, Walkout Level
Interior
Interior Features Breakfast Area, Carpet, Family Room Off Kitchen, Recessed Lighting, Soaking Tub, Stall Shower, Upgraded Countertops, Wood Floors
Hot Water Natural Gas
Heating Forced Air
Cooling Central A/C
Equipment Built-In Microwave, Dishwasher, Stainless Steel Appliances
Appliance Built-In Microwave, Dishwasher, Stainless Steel Appliances
Heat Source Natural Gas
Laundry Upper Floor
Exterior
Garage Garage - Side Entry, Garage Door Opener, Inside Access
Garage Spaces 1.0
Waterfront N
Water Access N
Accessibility None
Attached Garage 1
Total Parking Spaces 1
Garage Y
Building
Story 2
Sewer Public Sewer
Water Public
Architectural Style Colonial
Level or Stories 2
Additional Building Above Grade, Below Grade
New Construction N
Schools
School District Colonial
Others
HOA Fee Include Common Area Maintenance,Pool(s)
Senior Community No
Tax ID 1204120085
Ownership Fee Simple
SqFt Source Estimated
Special Listing Condition Standard
Read Less Info
Want to know what your home might be worth? Contact us for a FREE valuation!

Our team is ready to help you sell your home for the highest possible price ASAP

Bought with Brandon L Jones • Barksdale & Affiliates Realty






