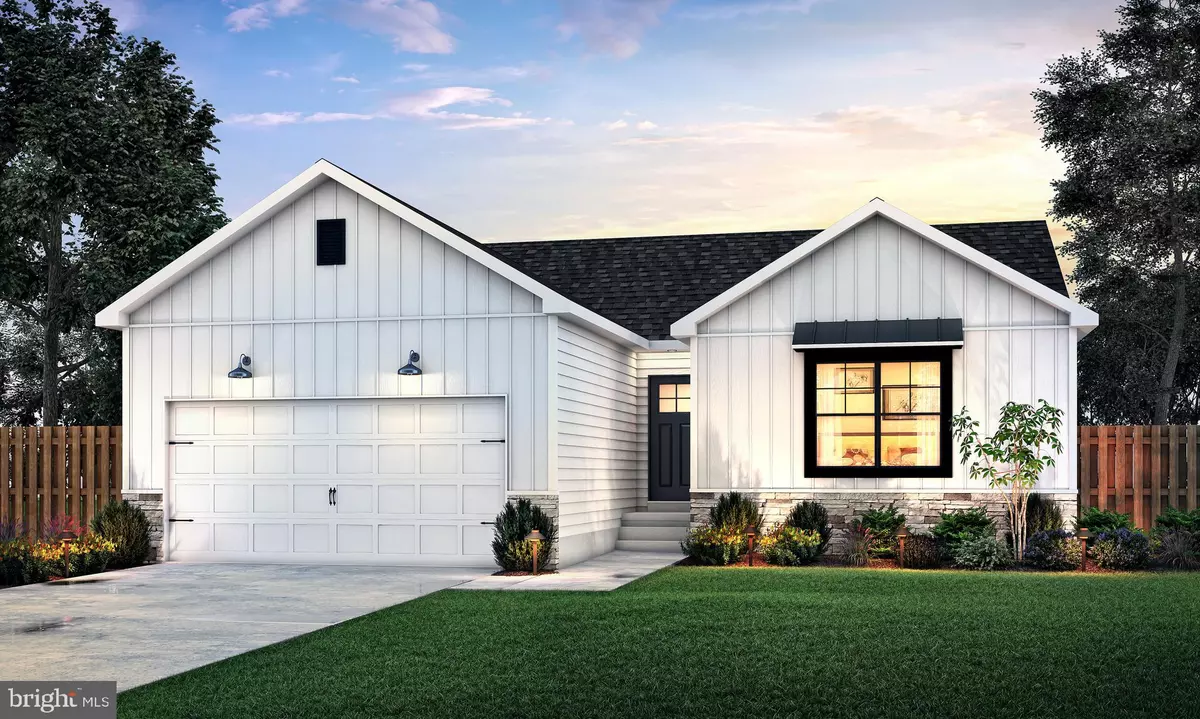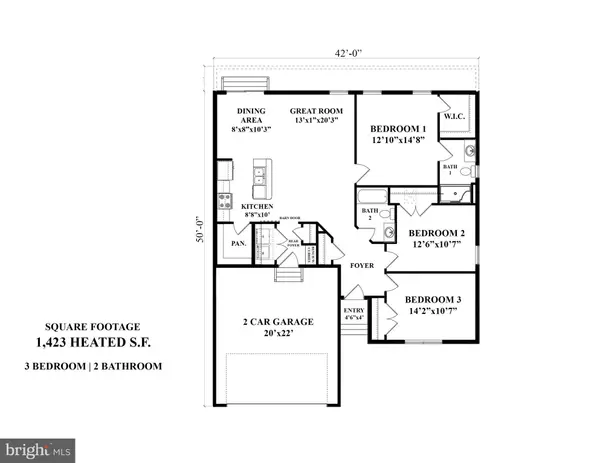$299,900
$299,900
For more information regarding the value of a property, please contact us for a free consultation.
3 Beds
2 Baths
1,423 SqFt
SOLD DATE : 07/11/2022
Key Details
Sold Price $299,900
Property Type Single Family Home
Sub Type Detached
Listing Status Sold
Purchase Type For Sale
Square Footage 1,423 sqft
Price per Sqft $210
Subdivision Cove Phase 1
MLS Listing ID DESU2021568
Sold Date 07/11/22
Style Ranch/Rambler,Coastal
Bedrooms 3
Full Baths 2
HOA Y/N N
Abv Grd Liv Area 1,423
Originating Board BRIGHT
Year Built 2022
Annual Tax Amount $90
Tax Year 2021
Lot Size 0.310 Acres
Acres 0.31
Lot Dimensions 134.00 x 100.00
Property Description
**New Construction Alert** This gorgeous 3 Bed 2 Bath Coastal rancher situated on a lovely corner lot will be ready in about 30 days. This upgraded beauty includes open floor plan, large kitchen with white shaker-style cabinets, center island, farm house sink, granite counter tops and a large pantry. Owner's suite includes large walk in closet and full bath with spacious shower and quartz vanity top. There are also two more generous bedrooms, another full bath with quartz vanity, and luxury flooring through-out. Entry off the 2 car garage has custom built-ins to keep life organized and a nice size laundry area all tucked behind a barn style door. Additional closets in the foyer and laundry area allow for extra storage. The roof has 50 yr architectural shingles, the windows are double hung low E and the siding is cerainteed vinyl. Colors in rendering are not colors for this home. Please see attached PDFs of exterior colors and land survey. Schedule your showing now, because BRAND NEW HOME won't last long!
Comes with a 1 yr b builders comprehensive warranty and a 10 yr structural warranty
Location
State DE
County Sussex
Area Northwest Fork Hundred (31012)
Zoning TN
Rooms
Main Level Bedrooms 3
Interior
Interior Features Combination Dining/Living, Combination Kitchen/Dining, Combination Kitchen/Living, Dining Area, Entry Level Bedroom, Kitchen - Island, Pantry, Upgraded Countertops
Hot Water Electric
Heating Heat Pump - Electric BackUp
Cooling Central A/C
Flooring Carpet, Luxury Vinyl Plank
Window Features Double Hung
Heat Source Electric
Laundry Main Floor
Exterior
Parking Features Garage - Front Entry
Garage Spaces 4.0
Water Access N
Roof Type Architectural Shingle
Accessibility None
Attached Garage 2
Total Parking Spaces 4
Garage Y
Building
Story 1
Foundation Block
Sewer Public Sewer
Water Public
Architectural Style Ranch/Rambler, Coastal
Level or Stories 1
Additional Building Above Grade, Below Grade
New Construction Y
Schools
School District Woodbridge
Others
Senior Community No
Tax ID 530-10.00-85.00
Ownership Fee Simple
SqFt Source Estimated
Acceptable Financing Cash, Conventional, FHA, VA
Listing Terms Cash, Conventional, FHA, VA
Financing Cash,Conventional,FHA,VA
Special Listing Condition Standard
Read Less Info
Want to know what your home might be worth? Contact us for a FREE valuation!

Our team is ready to help you sell your home for the highest possible price ASAP

Bought with TREY HARDESTY • RE/MAX Advantage Realty


