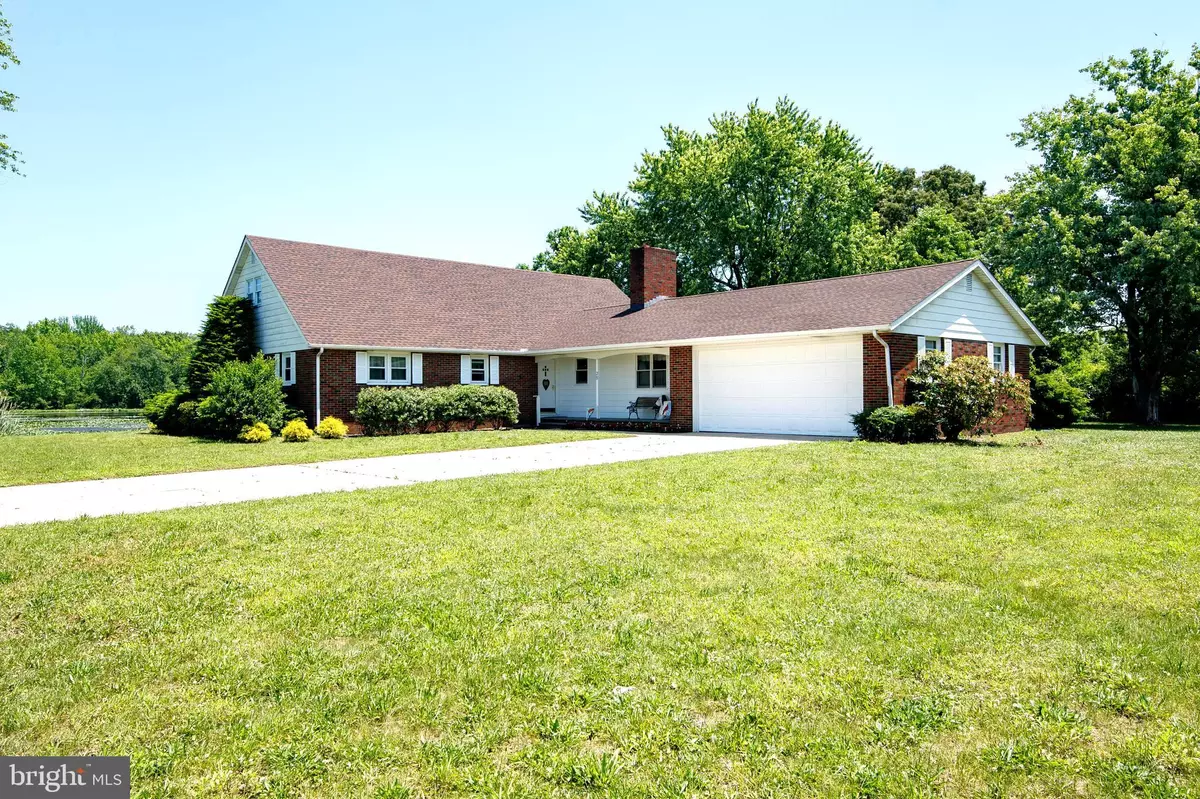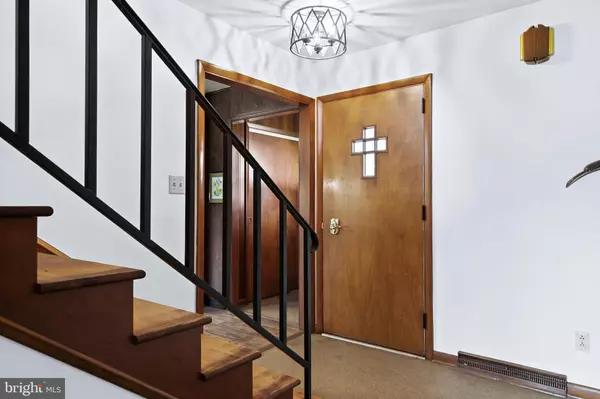$380,000
$380,000
For more information regarding the value of a property, please contact us for a free consultation.
4 Beds
3 Baths
2,579 SqFt
SOLD DATE : 10/28/2022
Key Details
Sold Price $380,000
Property Type Single Family Home
Sub Type Detached
Listing Status Sold
Purchase Type For Sale
Square Footage 2,579 sqft
Price per Sqft $147
Subdivision None Available
MLS Listing ID NJSA2004264
Sold Date 10/28/22
Style Ranch/Rambler
Bedrooms 4
Full Baths 3
HOA Y/N N
Abv Grd Liv Area 2,579
Originating Board BRIGHT
Year Built 1968
Annual Tax Amount $10,210
Tax Year 2020
Lot Size 1.132 Acres
Acres 1.13
Lot Dimensions 284.00 x 173.60
Property Description
Welcome to this private oasis on Elmer Lake! Beautiful 4 bedroom, 3 bathroom home is located at the end of a quiet street in Elmer Borough, right on the lake! With beautiful views and a large 1 acre + lot, this brick, ranch style home awaits its new owner. Custom built in 1968, this home has been lovingly owned by only one family. This home features it all! With a long, private drive, the home has a large, oversized garage with tons of storage space. The adorable front porch with beautiful stone flooring is a perfect place to relax. At the front door, you enter a wide foyer area with lots of closet space. The kitchen space is amazing, with tons of wood cabinets for all of your storage needs, including two built-in desk areas. Big enough to fit a large table, the kitchen also features a wall oven, gas stove (propane fuel), stainless counter area, and a long buffet that opens to the dining area. The sizable dining space features beautiful windows that overlook the lake, and also opens to a family room with additional views of the lake. A master bathroom with large closet and master bathroom is found down the hallway. In addition, a second bedroom and full bath are also located on the main floor. Off the kitchen area you will find a large laundry room with ample storage space. In addition, the laundry area provides access to the rear of the home, and a bonus room with seperate entrance that could be used for a variety of purposes. There's more.... the first floor also features a den area, with built in bookshelves and a beautiful wood-burning fireplace. Up the stairs, the second floor features a generous sized flexible room, that could be used as a play room, office area or sitting room. A large cedar closet is also located upstairs, for additional storage. The second floor boasts two additional, enormous bedrooms and a full bathroom between the rooms. This home has it all... location, views, storage, large bedrooms, fireplace, garage, bonus rooms and a wonderful layout. Property has public water and private septic, and septic system was installed just a few years ago, along with the newer roof. Bring your cosmetic upgrades and this can be your dream home! With an acceptable offer, Seller is willing to offer a one-year home warranty to the Buyer.
Location
State NJ
County Salem
Area Elmer Boro (21703)
Zoning RESIDENTIAL
Rooms
Other Rooms Dining Room, Sitting Room, Bedroom 2, Bedroom 3, Bedroom 4, Kitchen, Family Room, Den, Bedroom 1, Laundry, Bathroom 1, Bathroom 2, Bathroom 3, Bonus Room
Main Level Bedrooms 4
Interior
Interior Features Attic/House Fan, Bar, Carpet, Cedar Closet(s), Ceiling Fan(s), Central Vacuum, Combination Dining/Living, Dining Area, Entry Level Bedroom, Family Room Off Kitchen, Kitchen - Table Space, Tub Shower, Walk-in Closet(s), WhirlPool/HotTub
Hot Water Electric
Heating Forced Air
Cooling Central A/C
Flooring Carpet, Laminated, Partially Carpeted, Vinyl
Fireplaces Number 1
Fireplaces Type Wood
Equipment Central Vacuum, Dishwasher, Oven/Range - Gas, Refrigerator, Oven - Wall, Washer/Dryer Hookups Only, Water Heater
Fireplace Y
Appliance Central Vacuum, Dishwasher, Oven/Range - Gas, Refrigerator, Oven - Wall, Washer/Dryer Hookups Only, Water Heater
Heat Source Oil
Laundry Main Floor
Exterior
Garage Spaces 6.0
Water Access Y
View Lake
Roof Type Shingle
Accessibility None
Total Parking Spaces 6
Garage N
Building
Lot Description Private
Story 2
Foundation Block
Sewer Private Sewer
Water Public
Architectural Style Ranch/Rambler
Level or Stories 2
Additional Building Above Grade, Below Grade
Structure Type Plaster Walls
New Construction N
Schools
Elementary Schools Olivet E.S.
Middle Schools Pittsgrove Twp. M.S.
High Schools Schalick
School District Pittsgrove Township Public Schools
Others
Senior Community No
Tax ID 03-00017-00010
Ownership Fee Simple
SqFt Source Assessor
Acceptable Financing Cash, Conventional, FHA 203(k)
Horse Property N
Listing Terms Cash, Conventional, FHA 203(k)
Financing Cash,Conventional,FHA 203(k)
Special Listing Condition Standard
Read Less Info
Want to know what your home might be worth? Contact us for a FREE valuation!

Our team is ready to help you sell your home for the highest possible price ASAP

Bought with Patricia Settar • BHHS Fox & Roach-Mullica Hill South






