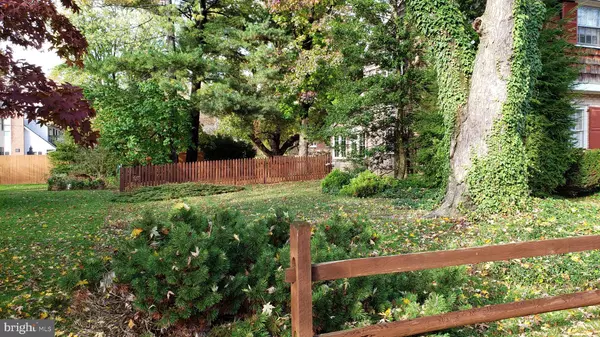$234,500
$234,500
For more information regarding the value of a property, please contact us for a free consultation.
4 Beds
3 Baths
2,200 SqFt
SOLD DATE : 01/29/2021
Key Details
Sold Price $234,500
Property Type Single Family Home
Sub Type Detached
Listing Status Sold
Purchase Type For Sale
Square Footage 2,200 sqft
Price per Sqft $106
Subdivision Hanover Hospital
MLS Listing ID PAYK147032
Sold Date 01/29/21
Style Colonial
Bedrooms 4
Full Baths 2
Half Baths 1
HOA Y/N N
Abv Grd Liv Area 2,200
Originating Board BRIGHT
Year Built 1960
Annual Tax Amount $5,951
Tax Year 2020
Lot Size 0.284 Acres
Acres 0.28
Property Description
PRESENTING 402 Potomac Avenue: Charming Brick and Cedar-sided 2200 sq. ft. Colonial-style home with 4 bedrooms and 2.5 bathrooms! A split-rail fence frames the front of the large corner lot with mature shade providing trees. The fenced in backyard is perfect for your dog and/or young children. Keep an eye on them while relaxing in the gorgeous All-season room complete with a warmth providing Pellet Stove! Great location near UPMC, shopping, restaurants, and schools but only a few minutes away from the Pigeon Hills and scenic country areas. House contains both a Colonial-style wood-burning Fireplace in the spacious living room Oak hardwood floors throughout most of the home. Master Bedroom with Full Bath. Lots of storage space in the Attic, 2-car Garage and large basement. The downstairs includes a large living room, family room, powder room, formal dining room, kitchen with pantry and 4-Season Room. Upstairs includes 4 bedrooms and 2 full bathrooms. The fourth bedroom would make a great office or children's play area! Home in a great neighborhood where you can feel safe taking a walk or walking your pet! Home includes a whole-house fan, central air & heat. Appliances all convey, also includes dishwasher, microwave, pellet stove and garage door opener!
Location
State PA
County York
Area Hanover Boro (15267)
Zoning RESIDENTIAL
Direction South
Rooms
Other Rooms Living Room, Dining Room, Bedroom 2, Bedroom 3, Bedroom 4, Kitchen, Basement, Bedroom 1, Sun/Florida Room, Bathroom 1, Bathroom 2, Half Bath
Basement Full
Interior
Hot Water Natural Gas
Heating Forced Air
Cooling Central A/C
Flooring Hardwood
Fireplaces Number 1
Equipment Built-In Range, Dishwasher, Dryer - Electric, Microwave, Oven - Wall, Range Hood, Refrigerator, Washer
Appliance Built-In Range, Dishwasher, Dryer - Electric, Microwave, Oven - Wall, Range Hood, Refrigerator, Washer
Heat Source Natural Gas
Exterior
Parking Features Garage - Side Entry, Garage Door Opener
Garage Spaces 2.0
Water Access N
Roof Type Asphalt
Accessibility None
Attached Garage 2
Total Parking Spaces 2
Garage Y
Building
Story 2
Sewer Public Sewer
Water Public
Architectural Style Colonial
Level or Stories 2
Additional Building Above Grade, Below Grade
New Construction N
Schools
School District Hanover Public
Others
Senior Community No
Tax ID 67-000-17-0254-00-00000
Ownership Fee Simple
SqFt Source Assessor
Special Listing Condition Standard
Read Less Info
Want to know what your home might be worth? Contact us for a FREE valuation!

Our team is ready to help you sell your home for the highest possible price ASAP

Bought with Ellen J Brown • RE/MAX Quality Service, Inc.






