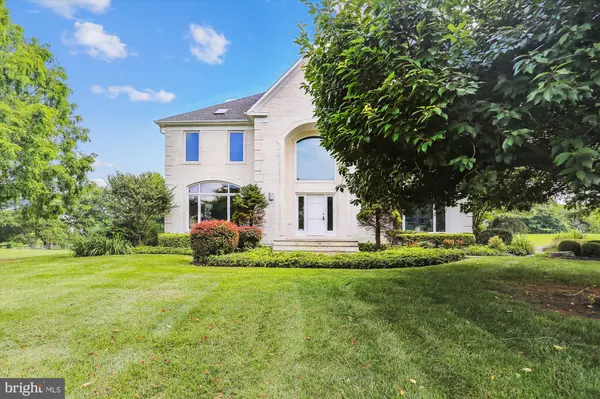$1,535,000
$1,525,678
0.6%For more information regarding the value of a property, please contact us for a free consultation.
5 Beds
5 Baths
5,243 SqFt
SOLD DATE : 08/11/2022
Key Details
Sold Price $1,535,000
Property Type Single Family Home
Sub Type Detached
Listing Status Sold
Purchase Type For Sale
Square Footage 5,243 sqft
Price per Sqft $292
Subdivision Stoney Creek Farm
MLS Listing ID MDMC2060684
Sold Date 08/11/22
Style Contemporary
Bedrooms 5
Full Baths 4
Half Baths 1
HOA Y/N N
Abv Grd Liv Area 4,243
Originating Board BRIGHT
Year Built 1996
Annual Tax Amount $13,795
Tax Year 2021
Lot Size 2.000 Acres
Acres 2.0
Property Description
Appealingly sized, Light filled, custom ,1996 built ONE OWNER home on 2 visually available acres in sought after Stoney Creek Farm. Large gracious open flow living and dining rooms, light bright family room with fireplace and expansive vista. Generous sized kitchen with separate breakfast area as well as integrated central island, loads of work and cabinet storage, sizable pantry closet, and surrounded by glass bringing the outdoors visually within if you wish. There are numerous glass-paneled doors from the kitchen, family and sunroom leading to the rear deck and rolling lawns. Main floor private office space plus half bath and laundry with access to the three-car garage complete entry level. Upstairs is a spacious owner’s suite with fireplace, multiple closets, a classic full bath with separate throne room and soaking tub, and an additional office, meditation space or exercise area. There are two additional full baths and three beautifully sized additional bedrooms. The lower level has another bedroom & bath, recreation room, loads of storage and of course mechanical system access. This beautifully proportioned, warm and welcoming home with good horizon and a sense of distance/privacy in every direction has both the opportunity for cozy private living spaces and the relaxing feel of spacious open flow living. Please check Detailed Condition information available within Disclosures. Property now vacant and staged thus scheduled showings and pre-inspections are both welcome and available 24/7 with lockbox access. Stoney creek Farm is a picturesque, sought-after neighborhood of lush two-acre properties that abut the lovely tranquil Glenstone Foundation neighborhood in Potomac just beyond the Village. These custom-built homes offer elegant design in a tranquil setting. Enjoy the peace and privacy together with the convenience of proximity to everyday conveniences: shops & restaurants of Potomac Village, easy access to major commuter routes including I-270, I-495 and the ICC, I-270 Technology Corridor, multiple hospitals and medical research institutions, consulting companies for both private and government sector, airports and nationally ranked Churchill Cluster Schools.
Location
State MD
County Montgomery
Zoning RE2
Direction North
Rooms
Other Rooms Living Room, Dining Room, Primary Bedroom, Sitting Room, Bedroom 2, Bedroom 3, Bedroom 4, Kitchen, Family Room, Breakfast Room, Sun/Florida Room, Other, Office, Recreation Room, Bathroom 2, Primary Bathroom, Half Bath
Basement Full, Heated, Sump Pump, Windows, Other, Fully Finished, Connecting Stairway, Daylight, Partial, Drainage System, Improved, Interior Access
Interior
Interior Features Built-Ins, Carpet, Curved Staircase, Family Room Off Kitchen, Floor Plan - Open, Kitchen - Island, Kitchen - Table Space, Kitchen - Eat-In, Kitchen - Gourmet, Pantry, Recessed Lighting, Stall Shower, Tub Shower, Walk-in Closet(s), Water Treat System, WhirlPool/HotTub, Window Treatments, Wood Floors, Other
Hot Water Natural Gas, 60+ Gallon Tank, Other
Heating Forced Air, Programmable Thermostat, Humidifier, Zoned
Cooling Central A/C, Programmable Thermostat, Multi Units, Zoned
Flooring Carpet, Hardwood, Vinyl, Other, Ceramic Tile
Fireplaces Number 2
Fireplaces Type Wood, Other
Equipment Cooktop - Down Draft, Dishwasher, Disposal, Dryer, Humidifier, Oven - Double, Oven - Wall, Refrigerator, Washer, Water Conditioner - Owned, Water Heater, Air Cleaner
Furnishings No
Fireplace Y
Window Features Casement,Screens,Wood Frame
Appliance Cooktop - Down Draft, Dishwasher, Disposal, Dryer, Humidifier, Oven - Double, Oven - Wall, Refrigerator, Washer, Water Conditioner - Owned, Water Heater, Air Cleaner
Heat Source Natural Gas
Laundry Main Floor, Washer In Unit, Dryer In Unit
Exterior
Exterior Feature Deck(s)
Garage Built In, Garage - Side Entry, Garage Door Opener, Inside Access, Oversized, Other
Garage Spaces 8.0
Utilities Available Other
Waterfront N
Water Access N
View Garden/Lawn, Scenic Vista
Roof Type Shingle
Accessibility None
Porch Deck(s)
Attached Garage 3
Total Parking Spaces 8
Garage Y
Building
Lot Description Premium, Other, SideYard(s), Rear Yard, Front Yard
Story 3
Foundation Other
Sewer Septic < # of BR, Private Septic Tank, Approved System
Water Well, Other, Conditioner
Architectural Style Contemporary
Level or Stories 3
Additional Building Above Grade, Below Grade
Structure Type 9'+ Ceilings,Dry Wall,High,Other,Tray Ceilings,Vaulted Ceilings
New Construction N
Schools
Elementary Schools Potomac
Middle Schools Herbert Hoover
High Schools Winston Churchill
School District Montgomery County Public Schools
Others
Senior Community No
Tax ID 160602899082
Ownership Fee Simple
SqFt Source Assessor
Security Features Carbon Monoxide Detector(s),Non-Monitored,Smoke Detector
Horse Property N
Special Listing Condition Standard
Read Less Info
Want to know what your home might be worth? Contact us for a FREE valuation!

Our team is ready to help you sell your home for the highest possible price ASAP

Bought with Barak Sky • Long & Foster Real Estate, Inc.






