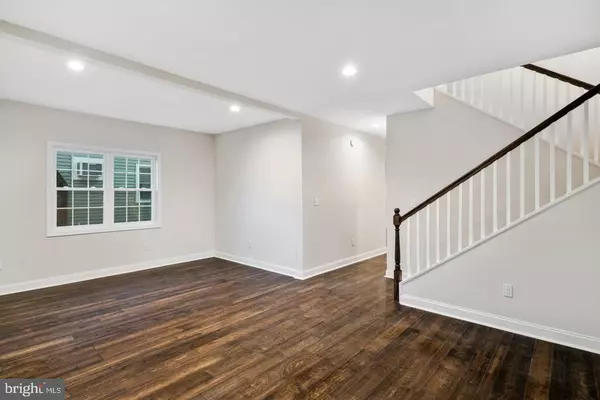$399,900
$399,900
For more information regarding the value of a property, please contact us for a free consultation.
4 Beds
3 Baths
1,995 SqFt
SOLD DATE : 12/18/2020
Key Details
Sold Price $399,900
Property Type Single Family Home
Sub Type Detached
Listing Status Sold
Purchase Type For Sale
Square Footage 1,995 sqft
Price per Sqft $200
Subdivision Capitol View
MLS Listing ID PABU510330
Sold Date 12/18/20
Style Colonial
Bedrooms 4
Full Baths 2
Half Baths 1
HOA Y/N N
Abv Grd Liv Area 1,995
Originating Board BRIGHT
Year Built 1922
Annual Tax Amount $5,965
Tax Year 2020
Lot Size 9,000 Sqft
Acres 0.21
Lot Dimensions 45.00 x 200.00
Property Description
Proudly presenting this charming fully renovated 2,500 sq. ft. 4 Bedroom 2.5 Half Bath colonial with an over-sized detached garage and a large private backyard. Upon arrival you will be greeted with curb appeal with the quaint covered porch in maintenance free Trex decking. Enter this lovely home and you will notice the quality workmanship and attention to detail. The entire first floor has hardwood flooring. A large formal living room greets you as soon as you walk through the front door. As you continue straight ahead you enter the open concept over-sized family room and beautiful gourmet kitchen. The kitchen offers an abundance of white shaker cabinets, SS appliances, black forest granite counters with an over-sized kitchen island, subway tile backsplash, gorgeous farm sink and drenched in recessed lighting. The kitchen opens to your dining area. Off your dining area are French doors that lead to your 10' x 21' deck which mirrors the front porch in maintenance free Trex decking, which is perfect for entertaining. The rear deck overlooks the backyard and spacious carriage style detached garage. A convenient bath is located on the first floor with porcelain tile and granite topped vanity. Finishing off the 1st floor is a laundry/mud room. Head on upstairs to your master suite which provides a huge walk in closet, ceiling fan, recessed lighting along with a beautiful bathroom outfitted with granite topped double bowl vanity, marble surrounded stall shower with wet bed and porcelain planked floors. In addition, there are 3 large bedrooms with luxurious carpet and ceiling fans. Finishing off the second floor is a full bath which provides a tub surrounded by subway tile, marble topped vanity and porcelain floors. You will enjoy the large, long private driveway leading to the private backyard and detached oversized 20' x 18' garage. In addition, there is a full unfinished basement providing an enormous storage area along with a complimentary crawl space area. Everything is new! New siding, insulation, plumbing, 200-amp electrical system, water heater, roof, energy efficient windows, SS appliances, hardwood flooring, gas furnace, central air, gas cooking, gas water heater, new asphalt driveway and so much more! Convenient to all major roads and NJ bridges. Make your appointment today! You will not be disappointed!!
Location
State PA
County Bucks
Area Morrisville Boro (10124)
Zoning R2
Rooms
Other Rooms Living Room, Dining Room, Primary Bedroom, Bedroom 2, Bedroom 3, Bedroom 4, Kitchen, Family Room, Laundry, Other, Bathroom 1, Bathroom 3, Primary Bathroom
Basement Full
Interior
Hot Water Natural Gas
Heating Forced Air
Cooling Central A/C
Flooring Hardwood, Carpet, Ceramic Tile
Heat Source Natural Gas
Exterior
Garage Oversized, Garage - Front Entry
Garage Spaces 1.0
Waterfront N
Water Access N
Roof Type Asphalt
Accessibility None
Total Parking Spaces 1
Garage Y
Building
Story 2
Sewer Public Sewer
Water Public
Architectural Style Colonial
Level or Stories 2
Additional Building Above Grade, Below Grade
New Construction N
Schools
School District Morrisville Borough
Others
Senior Community No
Tax ID 24-008-098
Ownership Fee Simple
SqFt Source Assessor
Special Listing Condition Standard
Read Less Info
Want to know what your home might be worth? Contact us for a FREE valuation!

Our team is ready to help you sell your home for the highest possible price ASAP

Bought with Casey R Lebarron • RE/MAX Total - Fairless Hills






