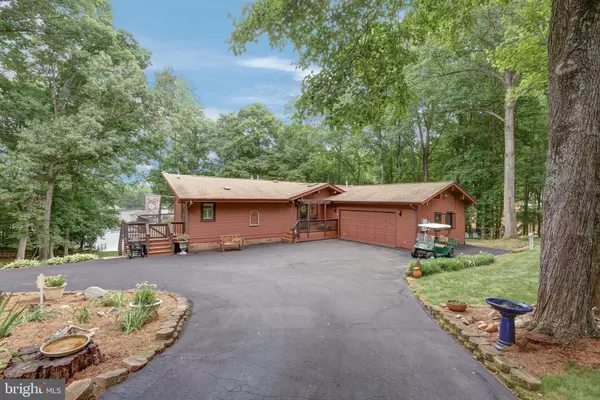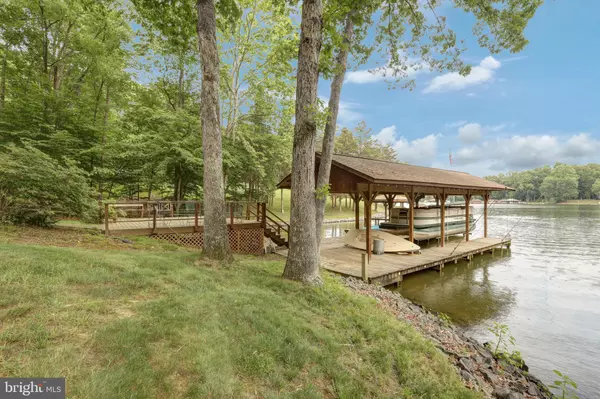$1,210,000
$1,210,000
For more information regarding the value of a property, please contact us for a free consultation.
5 Beds
3 Baths
3,346 SqFt
SOLD DATE : 07/14/2021
Key Details
Sold Price $1,210,000
Property Type Single Family Home
Sub Type Detached
Listing Status Sold
Purchase Type For Sale
Square Footage 3,346 sqft
Price per Sqft $361
Subdivision Blue Water
MLS Listing ID VALA123348
Sold Date 07/14/21
Style Contemporary
Bedrooms 5
Full Baths 3
HOA Fees $25/ann
HOA Y/N Y
Abv Grd Liv Area 1,698
Originating Board BRIGHT
Year Built 1991
Annual Tax Amount $5,697
Tax Year 2020
Lot Size 1.840 Acres
Acres 1.84
Property Description
You'll immediately fall in love with this stunning waterfront Lindal Cedar Home, located in a gated community on the public side of Lake Anna. Enjoy gorgeous views from this lake retreat that has 300ft(+/-) of shoreline and features 5 BDRMS, 3 full BTHS (3 bedroom septic) and offer over 3,300+ finished Sqft. Spacious family room with vaulted ceiling and brick gas log fireplace. Kitchen has a center island and stainless appliances. Main level master suite features vaulted ceilings, french doors to deck, walk-in closet, double vanity and a tiled shower. There is also one additional bedroom and full bath on the main level. Fully finished walkout basement has a small kitchen, family room with a brick gas log fireplace, 3 bedrooms, full bath and a home office. Huge upper and lower level deck that overlooks the water, 2 car attached garage, a shed and paved circular driveway. Take a stroll down to the covered boathouse with electric lift where you'll find a deck platform that is perfect for entertaining. A sun deck and gazebo by the water. Deep water 8-10 ft at end of dock! This home comes with adjacent waterfront lot 72 that has a pier, a well and septic already in place. You are sure to love it here. It's the perfect place to create memories and let your stress drift away.... **Both HVAC units replaced 6 years ago, new roof 6 years ago**
Location
State VA
County Louisa
Zoning R2
Rooms
Other Rooms Dining Room, Primary Bedroom, Bedroom 2, Bedroom 3, Bedroom 4, Bedroom 5, Kitchen, Family Room, Laundry, Office, Utility Room, Primary Bathroom, Full Bath
Basement Fully Finished, Interior Access, Outside Entrance, Walkout Level, Windows, Improved
Main Level Bedrooms 2
Interior
Interior Features Carpet, Ceiling Fan(s), Combination Dining/Living, Dining Area, Entry Level Bedroom, Family Room Off Kitchen, Kitchen - Island, Primary Bath(s), Recessed Lighting, Skylight(s), Walk-in Closet(s), Kitchen - Eat-In
Hot Water Electric
Heating Heat Pump(s)
Cooling Central A/C
Flooring Carpet, Ceramic Tile
Fireplaces Number 2
Fireplaces Type Brick, Mantel(s), Gas/Propane
Equipment Built-In Microwave, Dishwasher, Dryer, Refrigerator, Stainless Steel Appliances, Stove, Washer
Fireplace Y
Window Features Insulated
Appliance Built-In Microwave, Dishwasher, Dryer, Refrigerator, Stainless Steel Appliances, Stove, Washer
Heat Source Electric
Laundry Main Floor, Hookup
Exterior
Exterior Feature Patio(s), Porch(es), Deck(s)
Garage Inside Access, Garage Door Opener
Garage Spaces 2.0
Amenities Available Beach, Boat Ramp, Common Grounds, Gated Community, Lake, Picnic Area, Pier/Dock, Water/Lake Privileges
Waterfront Y
Waterfront Description Rip-Rap,Private Dock Site
Water Access Y
Water Access Desc Boat - Powered,Canoe/Kayak,Fishing Allowed,Personal Watercraft (PWC),Public Access,Sail,Seaplane Permitted,Swimming Allowed,Waterski/Wakeboard,Public Beach
View Lake, Water
Roof Type Shingle
Accessibility None
Porch Patio(s), Porch(es), Deck(s)
Attached Garage 2
Total Parking Spaces 2
Garage Y
Building
Lot Description Landscaping, Open, Rip-Rapped, Rear Yard, Private, Premium
Story 2
Sewer On Site Septic
Water Well
Architectural Style Contemporary
Level or Stories 2
Additional Building Above Grade, Below Grade
Structure Type Vaulted Ceilings,Wood Ceilings,Wood Walls,Beamed Ceilings,Dry Wall
New Construction N
Schools
School District Louisa County Public Schools
Others
HOA Fee Include Common Area Maintenance,Pier/Dock Maintenance
Senior Community No
Tax ID 16B-1-71
Ownership Fee Simple
SqFt Source Estimated
Special Listing Condition Standard
Read Less Info
Want to know what your home might be worth? Contact us for a FREE valuation!

Our team is ready to help you sell your home for the highest possible price ASAP

Bought with Gray McBay • Samson Properties






