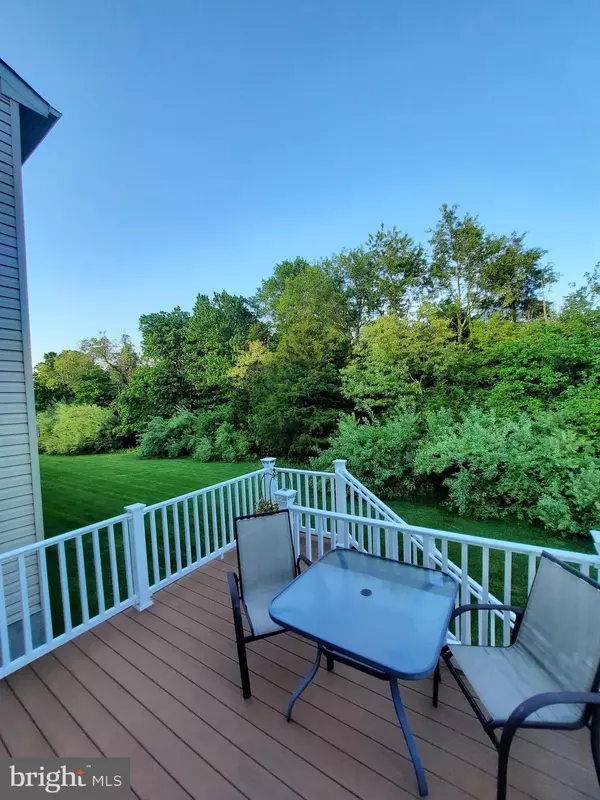$220,000
$204,900
7.4%For more information regarding the value of a property, please contact us for a free consultation.
3 Beds
3 Baths
1,588 SqFt
SOLD DATE : 10/15/2021
Key Details
Sold Price $220,000
Property Type Townhouse
Sub Type End of Row/Townhouse
Listing Status Sold
Purchase Type For Sale
Square Footage 1,588 sqft
Price per Sqft $138
Subdivision Amberleigh At The Ar
MLS Listing ID NJGL275440
Sold Date 10/15/21
Style Traditional
Bedrooms 3
Full Baths 2
Half Baths 1
HOA Fees $215/mo
HOA Y/N Y
Abv Grd Liv Area 1,588
Originating Board BRIGHT
Year Built 2013
Annual Tax Amount $6,390
Tax Year 2020
Lot Dimensions 0.00 x 0.00
Property Description
Welcome to the Village Townhomes at Amberleigh. This immaculately maintained 3 bedroom 2 bathroom end unit townhome boasts too many amenities to list! When you enter into the covered front porch, you are immediately greeted with an open living space floor plan including an open kitchen, living room, dining room and powder room with 9 foot ceilings throughout. The unit has hardwood floors, custom crown molding and recessed lighting throughout. On the main floor, there is easy access to a large private deck, perfect for entertaining or a quiet evening alone. Upstairs, the unit has 3 oversized bedrooms and 2 bathrooms. The master bedroom suite contains its own bathroom and walk in closet. The laundry is conveniently located on the 2nd floor for ease of access and use. Downstairs, the unit has a full unfinished basement with a workbench area and all the rough in plumbing for an additional bathroom. The basement holds a full additional pantry for storage. The unit also has a one car garage and 2 additional off street parking spaces in the driveway. The entire townhome has a central vacuum system, wood blinds and window treatments (all included). Included with the home are all appliances including a gas stove, microwave, refrigerator, dishwasher and washer/dryer. The neighborhood itself boasts a clubhouse, gym, playground, pool and recreation area with pool tables and other amenities. Included with association membership is landscaping, snow removal and overall building maintenance. The neighborhood is currently located with easy access to major highways, shopping, dining, hiking/biking paths and even a nearby winery! Make your appointment today as this one wont last long! This property is USDA eligible for Financing! * PLEASE NOTE: All buyers are asked to wear proper face coverings while showing the unit and we ask that everyone utilize the sanitizer and foot booties located in the entrance during the showing.
Location
State NJ
County Gloucester
Area Monroe Twp (20811)
Zoning RES
Rooms
Other Rooms Bedroom 1, Other, Additional Bedroom
Basement Full
Interior
Hot Water Natural Gas
Heating Forced Air
Cooling Central A/C
Flooring Ceramic Tile, Carpet, Hardwood
Fireplace N
Heat Source Natural Gas
Laundry Upper Floor
Exterior
Garage Garage Door Opener, Garage - Front Entry
Garage Spaces 3.0
Utilities Available Cable TV, Phone
Amenities Available Club House, Fitness Center, Pool - Outdoor, Recreational Center
Water Access N
Roof Type Shingle
Accessibility None
Attached Garage 1
Total Parking Spaces 3
Garage Y
Building
Story 3
Sewer Public Sewer
Water Public
Architectural Style Traditional
Level or Stories 3
Additional Building Above Grade, Below Grade
Structure Type 9'+ Ceilings
New Construction N
Schools
School District Monroe Township Public Schools
Others
Pets Allowed Y
HOA Fee Include Common Area Maintenance,Lawn Maintenance,Pool(s),Snow Removal
Senior Community No
Tax ID 11-001100407-00089-C1801
Ownership Condominium
Acceptable Financing Cash, USDA, VA
Listing Terms Cash, USDA, VA
Financing Cash,USDA,VA
Special Listing Condition Standard
Pets Description No Pet Restrictions
Read Less Info
Want to know what your home might be worth? Contact us for a FREE valuation!

Our team is ready to help you sell your home for the highest possible price ASAP

Bought with Karen D. Casey • Your Home Sold Guaranteed, Nancy Kowalik Group






