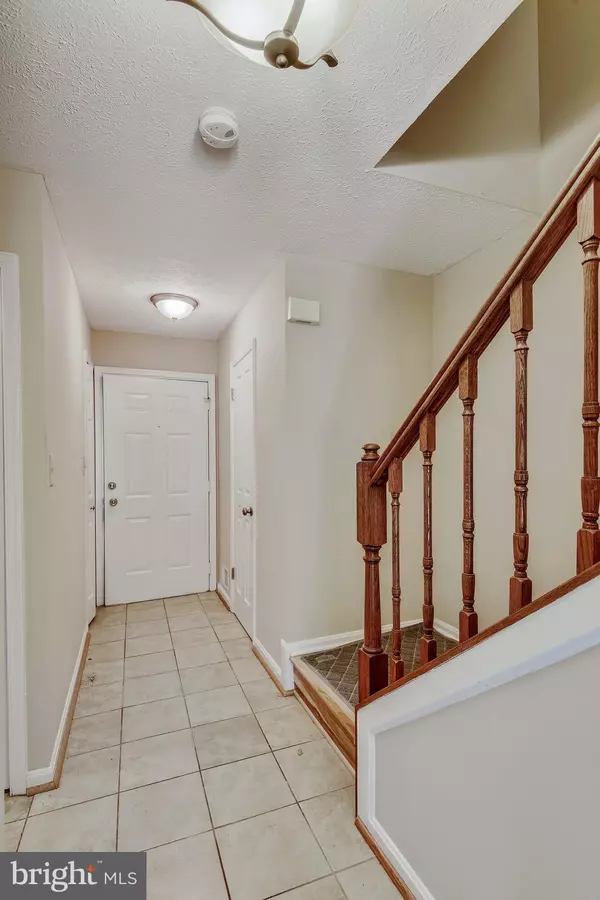$260,000
$255,000
2.0%For more information regarding the value of a property, please contact us for a free consultation.
3 Beds
3 Baths
1,426 SqFt
SOLD DATE : 12/18/2020
Key Details
Sold Price $260,000
Property Type Condo
Sub Type Condo/Co-op
Listing Status Sold
Purchase Type For Sale
Square Footage 1,426 sqft
Price per Sqft $182
Subdivision Kings Ransom Condo
MLS Listing ID MDAA451442
Sold Date 12/18/20
Style Colonial
Bedrooms 3
Full Baths 2
Half Baths 1
Condo Fees $133/mo
HOA Y/N N
Abv Grd Liv Area 1,160
Originating Board BRIGHT
Year Built 1990
Annual Tax Amount $2,526
Tax Year 2019
Lot Size 1,634 Sqft
Acres 0.04
Property Description
Refreshed 3 bedroom townhouse with a fenced yard. Great commuter location less than a mile from the Marc Station. 10 minutes to Ft.Meade and NSA. Home features neutral paint throughout, tile floors, an eat-in kitchen, stainless steel appliances, a spacious living room, fenced yard and deck on the first floor. The 2nd floor boasts a master suite with tile shower, full hall bath with tile shower, hickory floors, and 2 more bedrooms. There is also a full basement with plenty of room for hobbies and storage. Solar Panels are PrePaid PPA. OPEN HOUSE 11/21. All offers must be submitted by 11/21 @7pm Est.
Location
State MD
County Anne Arundel
Zoning R
Rooms
Basement Full
Interior
Hot Water Electric
Heating Heat Pump(s)
Cooling Central A/C
Heat Source Electric
Exterior
Waterfront N
Water Access N
Roof Type Asphalt
Accessibility None
Parking Type Parking Lot
Garage N
Building
Story 3
Sewer Public Sewer
Water Public
Architectural Style Colonial
Level or Stories 3
Additional Building Above Grade, Below Grade
New Construction N
Schools
School District Anne Arundel County Public Schools
Others
Pets Allowed N
Senior Community No
Tax ID 020442890067506
Ownership Fee Simple
SqFt Source Assessor
Acceptable Financing Conventional, VA, FHA, Cash
Listing Terms Conventional, VA, FHA, Cash
Financing Conventional,VA,FHA,Cash
Special Listing Condition Standard
Read Less Info
Want to know what your home might be worth? Contact us for a FREE valuation!

Our team is ready to help you sell your home for the highest possible price ASAP

Bought with Suzanne Taylor • Douglas Realty LLC






