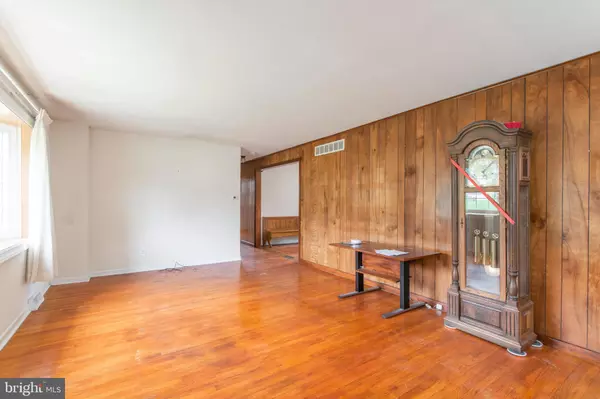$316,000
$275,500
14.7%For more information regarding the value of a property, please contact us for a free consultation.
2 Beds
2 Baths
1,581 SqFt
SOLD DATE : 08/26/2021
Key Details
Sold Price $316,000
Property Type Single Family Home
Sub Type Detached
Listing Status Sold
Purchase Type For Sale
Square Footage 1,581 sqft
Price per Sqft $199
Subdivision Spring Lake Farms
MLS Listing ID PABU529710
Sold Date 08/26/21
Style Cape Cod
Bedrooms 2
Full Baths 1
Half Baths 1
HOA Y/N N
Abv Grd Liv Area 1,581
Originating Board BRIGHT
Year Built 1958
Annual Tax Amount $4,067
Tax Year 2020
Lot Size 10,650 Sqft
Acres 0.24
Lot Dimensions 75.00 x 142.00
Property Description
This quaint stone front cape is located in the lovely neighborhood of Spring Lake Farm. Front entrance into the large bright and cheery living room with a triple bay window and hardwood floors. The kitchen offers plenty of cabinet space and a large connected island providing additional counter space or a breakfast bar. Off the kitchen is a separate dining area with hardwood floors overlooking the private backyard through the large bay window. Step out into the screened-in porch which is perfect to enjoy your morning coffee. Off the porch is a deck great for family BBQ's and entertaining. The first floor primary bedroom has hardwood floors, built-ins and a private powder room. There is a full bath on the first level with tub/shower. The second level offers an abundance of space with unlimited potential. Down the long driveway sits a oversized 2 car detached garage. The full basement provides plenty of storage. All of this in this great home plus close to major highways, minutes to local rail lines and short distance to local shops and eateries. This lovely property was a 3 bedroom and sellers expanded 2nd for their master bedroom and 3rd for the breakfast/dining area off kitchen. Lots of potential awaits a new buyer.
Location
State PA
County Bucks
Area Warminster Twp (10149)
Zoning R2
Rooms
Other Rooms Living Room, Kitchen, Basement, Breakfast Room, Bedroom 1, Bonus Room, Full Bath, Half Bath, Screened Porch
Basement Full
Main Level Bedrooms 1
Interior
Interior Features Breakfast Area, Ceiling Fan(s)
Hot Water Natural Gas
Heating Forced Air
Cooling Central A/C
Flooring Hardwood, Vinyl
Equipment Built-In Microwave, Oven/Range - Electric
Window Features Bay/Bow
Appliance Built-In Microwave, Oven/Range - Electric
Heat Source Natural Gas
Laundry Basement
Exterior
Exterior Feature Deck(s), Porch(es), Screened
Garage Garage - Front Entry
Garage Spaces 6.0
Utilities Available Cable TV
Waterfront N
Water Access N
Accessibility None
Porch Deck(s), Porch(es), Screened
Total Parking Spaces 6
Garage Y
Building
Lot Description Front Yard, Rear Yard
Story 2
Sewer Public Sewer
Water Public
Architectural Style Cape Cod
Level or Stories 2
Additional Building Above Grade, Below Grade
New Construction N
Schools
Elementary Schools Mcdonald
Middle Schools Log College
High Schools William Tennent
School District Centennial
Others
Senior Community No
Tax ID 49-026-098
Ownership Fee Simple
SqFt Source Assessor
Acceptable Financing Cash, Conventional, FHA, VA
Listing Terms Cash, Conventional, FHA, VA
Financing Cash,Conventional,FHA,VA
Special Listing Condition Standard
Read Less Info
Want to know what your home might be worth? Contact us for a FREE valuation!

Our team is ready to help you sell your home for the highest possible price ASAP

Bought with Janice M Iaquinto • Class-Harlan Real Estate






