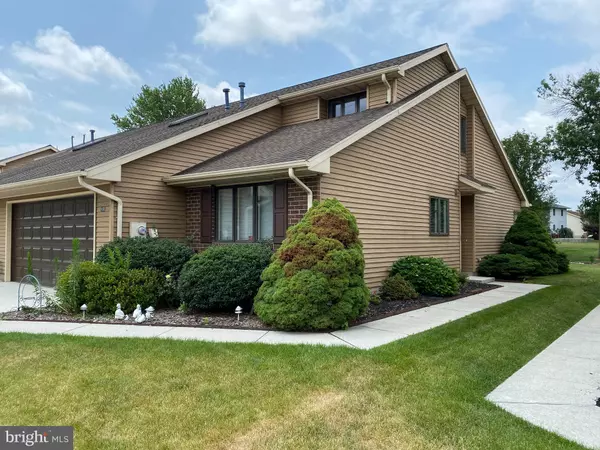$229,900
$239,900
4.2%For more information regarding the value of a property, please contact us for a free consultation.
2 Beds
2 Baths
2,086 SqFt
SOLD DATE : 09/13/2021
Key Details
Sold Price $229,900
Property Type Single Family Home
Sub Type Twin/Semi-Detached
Listing Status Sold
Purchase Type For Sale
Square Footage 2,086 sqft
Price per Sqft $110
Subdivision Hanover Boro
MLS Listing ID PAYK2001938
Sold Date 09/13/21
Style Contemporary
Bedrooms 2
Full Baths 2
HOA Y/N N
Abv Grd Liv Area 2,086
Originating Board BRIGHT
Year Built 1993
Annual Tax Amount $6,358
Tax Year 2020
Lot Size 7,658 Sqft
Acres 0.18
Property Description
Beautiful contemporary One and a half story home in Clearview area. Spacious living room with a gas fireplace, a 16 ft. vaulted ceiling and new vinyl plank flooring. Kitchen/dining with cherry hardwood floors, an abundance of cherry cabinets, a new stainless refrigerator and two 6 ft. pantries! First floor master bedroom, laundry, a full bath with a walk-in shower. Upstairs you will find a large loft with windows overlooking the living room, a second bedroom and a full bath with a tub/shower. These 2nd floor rooms have new vinyl plank flooring. There is also an unfinished bonus room with a skylight that offers many possibilities. It is carpeted and has unfinished drywall. The Trane natural gas furnace and gas hot water heater are located in a corner of the bonus room. Back downstairs, you will love the sunroom with double casement windows and a patio door to the patio with a retractable awning. The sunroom has electric baseboard heat and a wall a/c unit.
This property has a wonderful backyard that's just the right size. 2-car garage with an automatic opener. This home is in a convenient location near shopping, restaurants, and the hospital.
Location
State PA
County York
Area Hanover Boro (15267)
Zoning RESIDENTIAL
Rooms
Other Rooms Living Room, Primary Bedroom, Bedroom 2, Kitchen, Sun/Florida Room, Loft, Bathroom 1, Bathroom 2, Bonus Room
Main Level Bedrooms 1
Interior
Interior Features Ceiling Fan(s), Combination Kitchen/Dining, Entry Level Bedroom, Pantry
Hot Water Natural Gas
Heating Forced Air
Cooling Central A/C
Fireplaces Number 1
Fireplaces Type Gas/Propane
Fireplace Y
Window Features Casement
Heat Source Natural Gas
Laundry Main Floor
Exterior
Parking Features Garage Door Opener, Garage - Front Entry
Garage Spaces 4.0
Water Access N
Roof Type Shingle
Accessibility Level Entry - Main
Attached Garage 2
Total Parking Spaces 4
Garage Y
Building
Story 1.5
Sewer Public Sewer
Water Public
Architectural Style Contemporary
Level or Stories 1.5
Additional Building Above Grade, Below Grade
Structure Type Vaulted Ceilings
New Construction N
Schools
Middle Schools Hanover
High Schools Hanover
School District Hanover Public
Others
Senior Community No
Tax ID 67-000-19-0040-C0-00000
Ownership Fee Simple
SqFt Source Assessor
Acceptable Financing Cash, Conventional, FHA, VA
Listing Terms Cash, Conventional, FHA, VA
Financing Cash,Conventional,FHA,VA
Special Listing Condition Standard
Read Less Info
Want to know what your home might be worth? Contact us for a FREE valuation!

Our team is ready to help you sell your home for the highest possible price ASAP

Bought with Christine Dell • RE/MAX Quality Service, Inc.






