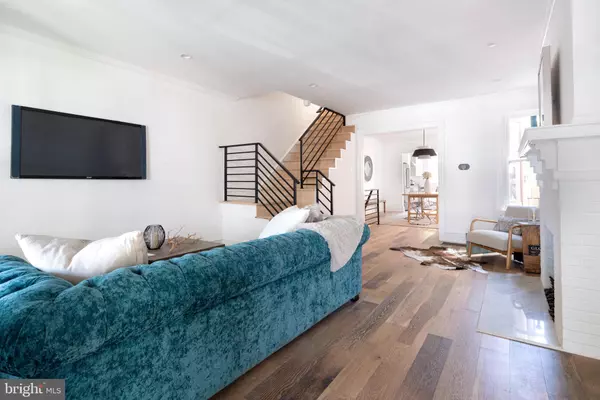$670,000
$699,900
4.3%For more information regarding the value of a property, please contact us for a free consultation.
4 Beds
3 Baths
2,400 SqFt
SOLD DATE : 10/04/2022
Key Details
Sold Price $670,000
Property Type Townhouse
Sub Type Interior Row/Townhouse
Listing Status Sold
Purchase Type For Sale
Square Footage 2,400 sqft
Price per Sqft $279
Subdivision Walnut Hill
MLS Listing ID PAPH2115826
Sold Date 10/04/22
Style Straight Thru,Traditional
Bedrooms 4
Full Baths 2
Half Baths 1
HOA Y/N N
Abv Grd Liv Area 2,400
Originating Board BRIGHT
Year Built 1925
Annual Tax Amount $4,862
Tax Year 2022
Lot Size 2,368 Sqft
Acres 0.05
Lot Dimensions 16.00 x 148.00
Property Description
Spacious porch-front, Walnut Hill row-home meticulously designed to be equal parts renovation and restoration. This light filled home has been finished in a neutral palette with the perfect mix of original character and modern amenities. The first floor features an open floor-plan with formal living and dining rooms. Fully renovated chef kitchen with stainless steel appliances, marble counters and large center island with waterfall. Rear mudroom exits to private yard with access to the detached two car garage. Second floor features three generously sized bedrooms and renovated hall bath. Third floor features an owner's suite with custom built in closets and a spa inspired bathroom with extra large shower and freestanding soaking tub. Additional living space can be found in the partially finished basement with half bath and laundry/storage room. Engineered hardwood floors, recess lighting and custom light fixtures throughout. NEST thermostat with dual zoned heating and cooling. Original features include 10 ft plus ceiling height, decorative brick fireplace, lead glass windows, original doors and trim. Located within the Lea School Catchment. Short Commute to center city Philadelphia and Penn campus. Within walking distance to many University City favorites including ReAnimator Coffee, GreenLine Cafe, Mariposa Food Co-op, Tampopo, PopShop and Saad's. Walk Score - 92 . Bike Score - 97. Tax abatement and One Year Home Warranty included.
Location
State PA
County Philadelphia
Area 19139 (19139)
Zoning RM1
Direction North
Rooms
Basement Partially Finished, Walkout Stairs, Poured Concrete, Heated, Windows
Interior
Interior Features Built-Ins, Floor Plan - Open, Formal/Separate Dining Room, Kitchen - Gourmet, Recessed Lighting, Soaking Tub, Stain/Lead Glass, Wood Floors, Kitchen - Eat-In
Hot Water Electric
Heating Forced Air, Zoned
Cooling Central A/C, Zoned
Flooring Engineered Wood
Equipment Dishwasher, Oven/Range - Gas, Refrigerator, Stainless Steel Appliances, Washer, Dryer - Gas
Appliance Dishwasher, Oven/Range - Gas, Refrigerator, Stainless Steel Appliances, Washer, Dryer - Gas
Heat Source Natural Gas
Laundry Basement
Exterior
Garage Garage - Rear Entry
Garage Spaces 2.0
Water Access N
Accessibility None
Total Parking Spaces 2
Garage Y
Building
Story 3
Foundation Stone
Sewer Public Sewer
Water Public
Architectural Style Straight Thru, Traditional
Level or Stories 3
Additional Building Above Grade, Below Grade
Structure Type 9'+ Ceilings
New Construction N
Schools
Elementary Schools Lea
School District The School District Of Philadelphia
Others
Senior Community No
Tax ID 461011100
Ownership Fee Simple
SqFt Source Assessor
Acceptable Financing Conventional, Cash
Listing Terms Conventional, Cash
Financing Conventional,Cash
Special Listing Condition Standard
Read Less Info
Want to know what your home might be worth? Contact us for a FREE valuation!

Our team is ready to help you sell your home for the highest possible price ASAP

Bought with Erik Lemons • Mercury Real Estate Group






