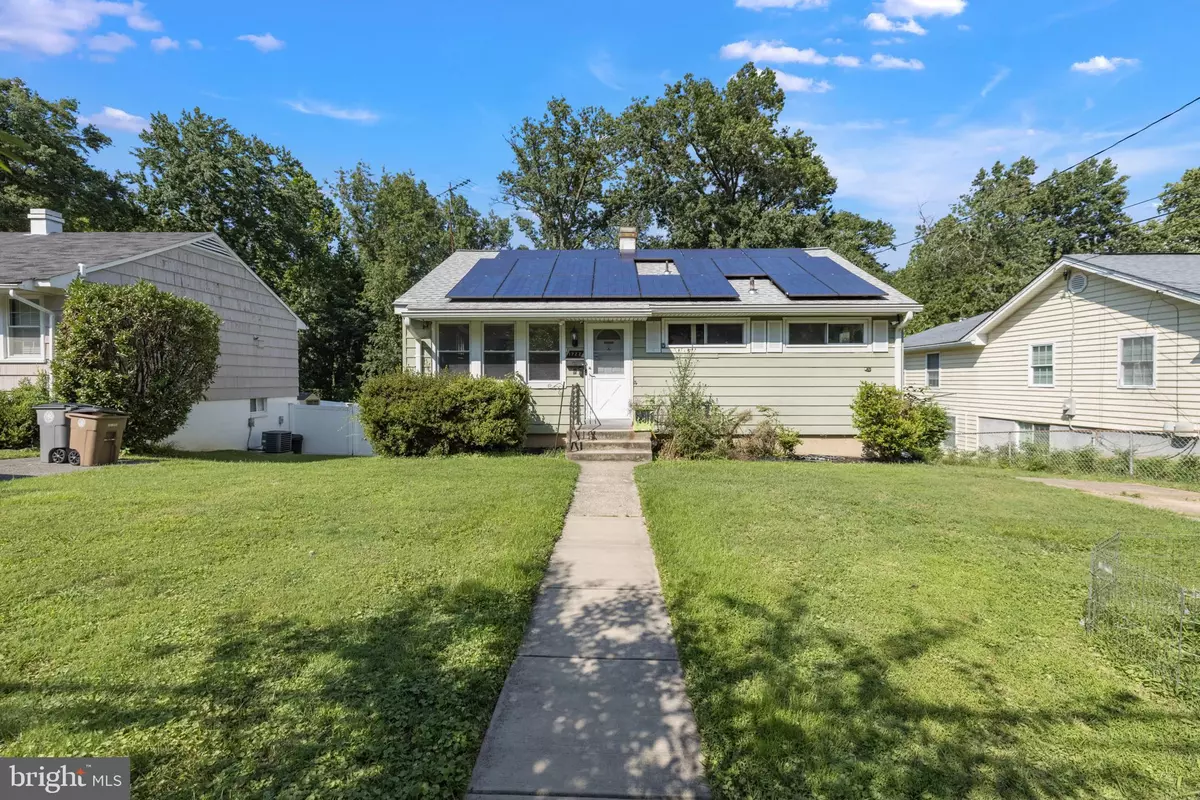$450,000
$425,000
5.9%For more information regarding the value of a property, please contact us for a free consultation.
3 Beds
2 Baths
1,054 SqFt
SOLD DATE : 08/26/2022
Key Details
Sold Price $450,000
Property Type Single Family Home
Sub Type Detached
Listing Status Sold
Purchase Type For Sale
Square Footage 1,054 sqft
Price per Sqft $426
Subdivision Rockcrest
MLS Listing ID MDMC2064022
Sold Date 08/26/22
Style Cape Cod,Other
Bedrooms 3
Full Baths 2
HOA Y/N N
Abv Grd Liv Area 884
Originating Board BRIGHT
Year Built 1953
Annual Tax Amount $4,341
Tax Year 2021
Lot Size 6,960 Sqft
Acres 0.16
Property Description
Welcome to this charming home in Rockcrest with 3 bedrooms, 2 full bathrooms, and a walk-out lower level. This home also has solar technology that helps cut energy costs.
The entrance welcomes all to the main level with gleaming hardwood floors throughout. The family room opens to the eat-in kitchen with upgraded granite countertops and stainless steel appliances, and also provides access to the deck overlooking the large fenced-in backyard.
There are 3 bright bedrooms on the main level that share a large full bathroom with floor-to-ceiling ceramic tile, a shower stall with sliding glass shower doors, dual shower heads, a corner bench and a grab bar for added safety and maneuvering.
The lower level has a finished recreation area with a bar for your enjoyment! The lower level also includes a full bathroom with a shower stall, plenty of closet storage, under-the-stair storage, and exterior access to the back patio. There is also an enclosed storage space located underneath the deck.
The fenced-in backyard is perfect for kids to play or dogs to run. The ground is level and backs to trees which provides an added sense of privacy. There is also a shed for your lawn care tools and supplies.
Beautifully situated in the Richard Montgomery school district near Rockcrest Park and Twinbrook Community Recreational Center, and convenient to 355 Rockville Pike and Veirs Mill Road commuter routes with dining, shopping, and entertainment!
Come see this fantastic property to appreciate all of its offerings!
Location
State MD
County Montgomery
Zoning R60
Direction South
Rooms
Other Rooms Bedroom 2, Bedroom 3, Kitchen, Family Room, Basement, Bedroom 1, Bathroom 1
Basement Partially Finished, Rear Entrance, Walkout Level, Other, Shelving, Outside Entrance
Main Level Bedrooms 3
Interior
Interior Features Attic, Bar, Carpet, Entry Level Bedroom, Kitchen - Eat-In, Floor Plan - Traditional, Stall Shower, Other, Built-Ins, Breakfast Area, Family Room Off Kitchen, Wood Floors
Hot Water Natural Gas
Heating Central
Cooling Zoned
Flooring Wood, Carpet, Concrete
Equipment Built-In Microwave, Dishwasher, Dryer, Icemaker, Oven/Range - Gas, Washer, Water Heater
Fireplace N
Window Features Insulated
Appliance Built-In Microwave, Dishwasher, Dryer, Icemaker, Oven/Range - Gas, Washer, Water Heater
Heat Source Natural Gas
Laundry Basement
Exterior
Exterior Feature Deck(s), Patio(s)
Garage Spaces 2.0
Fence Chain Link
Waterfront N
Water Access N
Roof Type Composite,Shingle
Accessibility 2+ Access Exits, 32\"+ wide Doors, 36\"+ wide Halls, Level Entry - Main, Other
Porch Deck(s), Patio(s)
Total Parking Spaces 2
Garage N
Building
Lot Description Backs to Trees, Cleared, Level, Rear Yard
Story 2
Foundation Slab
Sewer Public Sewer
Water Public
Architectural Style Cape Cod, Other
Level or Stories 2
Additional Building Above Grade, Below Grade
Structure Type Dry Wall,Paneled Walls
New Construction N
Schools
Elementary Schools Twinbrook
Middle Schools Julius West
High Schools Richard Montgomery
School District Montgomery County Public Schools
Others
Pets Allowed Y
Senior Community No
Tax ID 160400197635
Ownership Fee Simple
SqFt Source Assessor
Security Features 24 hour security,Exterior Cameras,Surveillance Sys
Acceptable Financing Cash, Conventional, FHA, VA, Other
Listing Terms Cash, Conventional, FHA, VA, Other
Financing Cash,Conventional,FHA,VA,Other
Special Listing Condition Standard
Pets Description No Pet Restrictions
Read Less Info
Want to know what your home might be worth? Contact us for a FREE valuation!

Our team is ready to help you sell your home for the highest possible price ASAP

Bought with Johnny A Diaz • Realty Advantage






