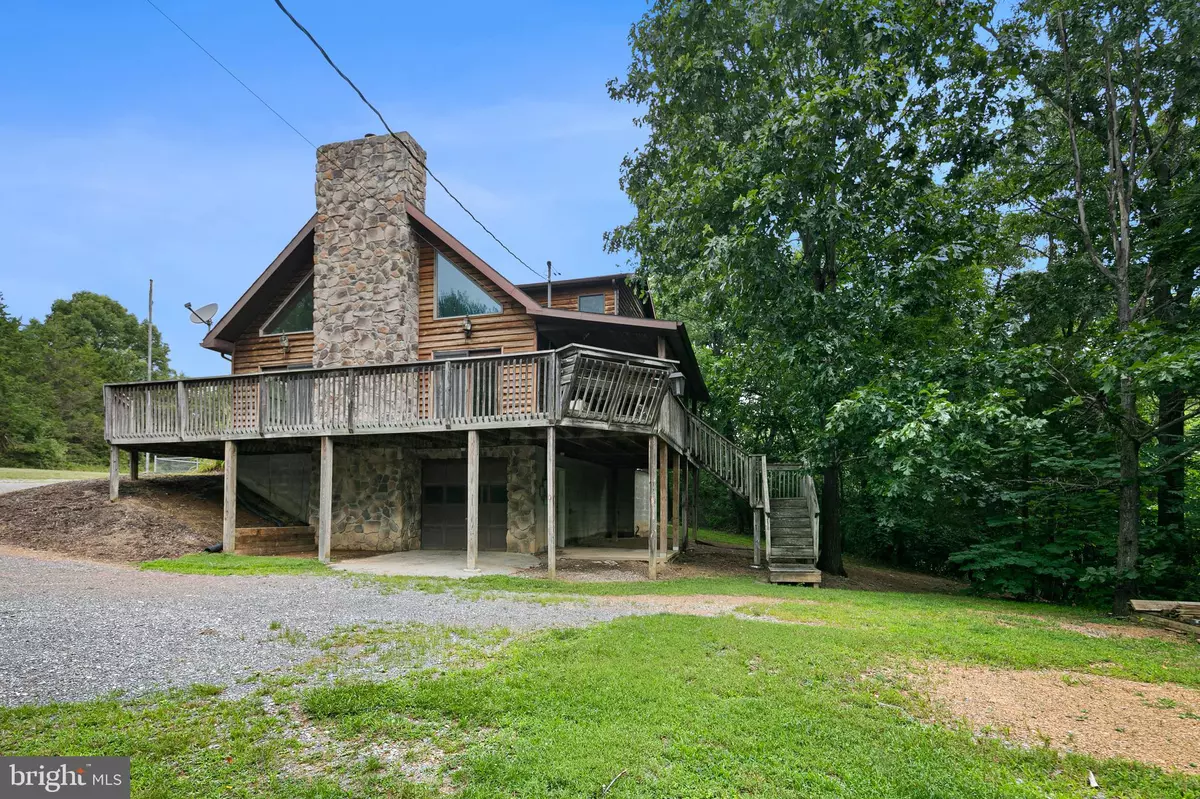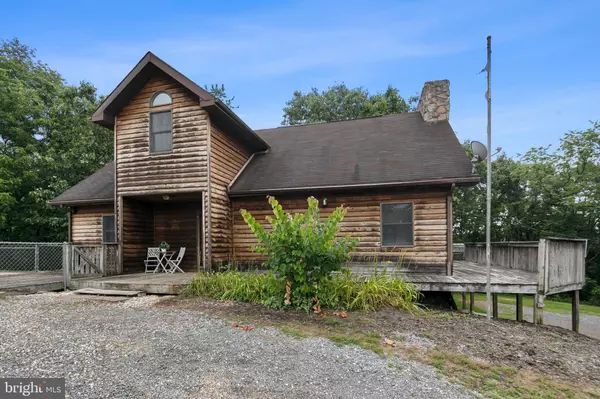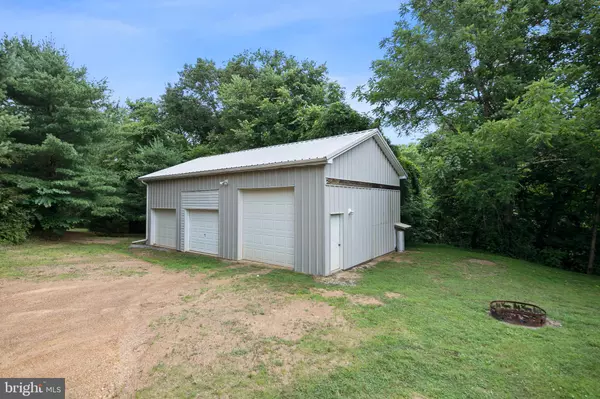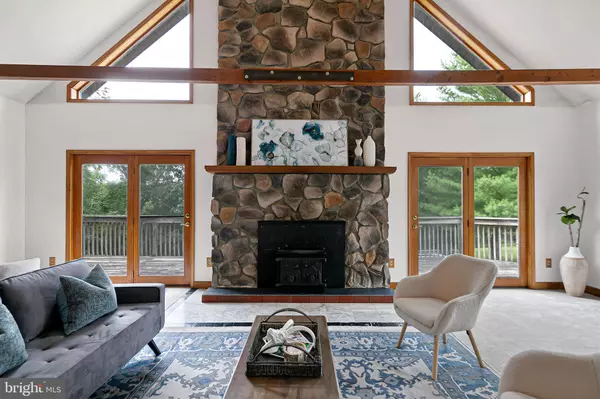$425,000
$425,000
For more information regarding the value of a property, please contact us for a free consultation.
5 Beds
2 Baths
2,377 SqFt
SOLD DATE : 08/05/2022
Key Details
Sold Price $425,000
Property Type Single Family Home
Sub Type Detached
Listing Status Sold
Purchase Type For Sale
Square Footage 2,377 sqft
Price per Sqft $178
Subdivision Red Hawk
MLS Listing ID WVBE2010818
Sold Date 08/05/22
Style Cabin/Lodge
Bedrooms 5
Full Baths 2
HOA Fees $16/ann
HOA Y/N Y
Abv Grd Liv Area 2,377
Originating Board BRIGHT
Year Built 1990
Annual Tax Amount $1,849
Tax Year 2021
Lot Size 6.620 Acres
Acres 6.62
Property Description
Homes like this don't come on the market that often! Welcome to this little piece of paradise. Magnificent grounds that have been impeccably maintained! It has a long driveway that can accommodate 8 or more cars. There is a wrap-around deck from the front to the back. The exterior is covered with Cedar wood so no worries with wood destroying insects. 5 bedrooms, 2 full bath, high A-framed living room ceiling, stone chimney and fireplace, lovely living room with large windows facing the front and back. 2 bedrooms, 1 bath on the main level, 3 bedrooms 1 bath on the upper level. New carpet and paint throughout the house. Can't forget about the fenced in, in-ground pool and huge 3-car detached garage. In the garage is a mechanics dream of clean, open space with a car lift included. All located within 10 minutes of I-81, commuter routes and grocery.
Location
State WV
County Berkeley
Zoning 101
Rooms
Other Rooms Living Room, Dining Room, Primary Bedroom, Bedroom 2, Bedroom 3, Bedroom 4, Kitchen, Bedroom 1, Laundry, Office, Bathroom 1, Primary Bathroom
Basement Partially Finished
Main Level Bedrooms 2
Interior
Interior Features Carpet, Ceiling Fan(s), Dining Area, Entry Level Bedroom, Floor Plan - Open, Kitchen - Country, Primary Bath(s), Soaking Tub, Tub Shower, Wood Stove
Hot Water Electric
Heating Heat Pump(s)
Cooling Ceiling Fan(s), Window Unit(s)
Fireplaces Number 1
Fireplaces Type Metal
Equipment Dishwasher, Disposal, Dryer, Exhaust Fan, Microwave, Oven/Range - Electric, Refrigerator, Washer, Water Heater
Fireplace Y
Appliance Dishwasher, Disposal, Dryer, Exhaust Fan, Microwave, Oven/Range - Electric, Refrigerator, Washer, Water Heater
Heat Source Electric
Laundry Main Floor
Exterior
Exterior Feature Deck(s), Patio(s), Screened
Garage Garage - Side Entry, Garage Door Opener, Oversized, Inside Access
Garage Spaces 4.0
Pool Concrete, Fenced, In Ground
Water Access N
Roof Type Asphalt
Accessibility Level Entry - Main, 2+ Access Exits
Porch Deck(s), Patio(s), Screened
Attached Garage 1
Total Parking Spaces 4
Garage Y
Building
Story 3
Foundation Block
Sewer On Site Septic
Water Private
Architectural Style Cabin/Lodge
Level or Stories 3
Additional Building Above Grade, Below Grade
New Construction N
Schools
School District Berkeley County Schools
Others
Senior Community No
Tax ID 02 10004800160000
Ownership Fee Simple
SqFt Source Assessor
Acceptable Financing Negotiable
Listing Terms Negotiable
Financing Negotiable
Special Listing Condition Standard
Read Less Info
Want to know what your home might be worth? Contact us for a FREE valuation!

Our team is ready to help you sell your home for the highest possible price ASAP

Bought with Jason Matthew Sweeney • Keller Williams Realty Centre






