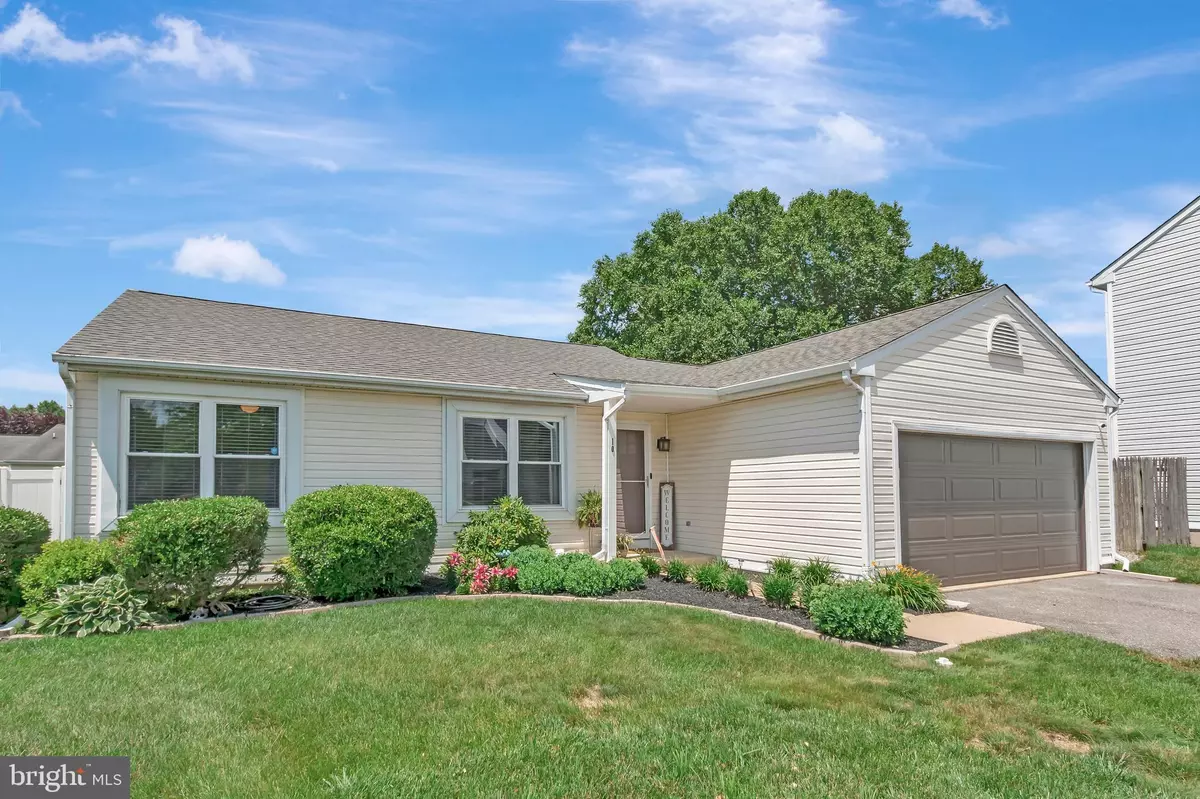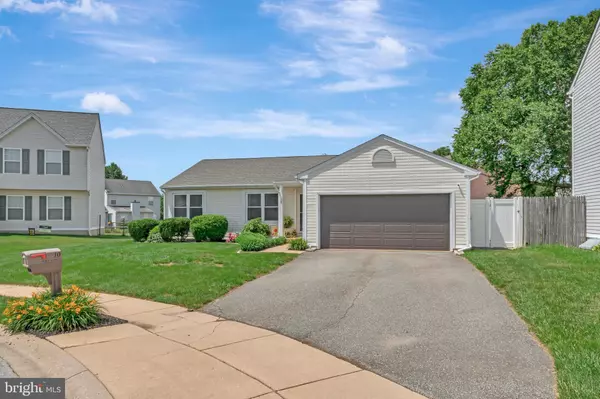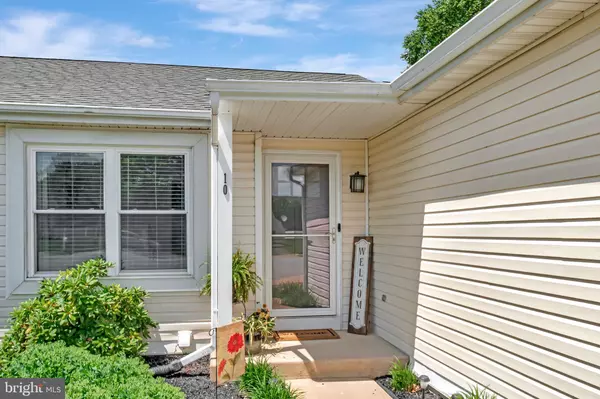$300,000
$299,000
0.3%For more information regarding the value of a property, please contact us for a free consultation.
3 Beds
2 Baths
1,175 SqFt
SOLD DATE : 07/30/2021
Key Details
Sold Price $300,000
Property Type Single Family Home
Sub Type Detached
Listing Status Sold
Purchase Type For Sale
Square Footage 1,175 sqft
Price per Sqft $255
Subdivision Whethersfield
MLS Listing ID DENC528552
Sold Date 07/30/21
Style Ranch/Rambler
Bedrooms 3
Full Baths 2
HOA Y/N N
Abv Grd Liv Area 1,175
Originating Board BRIGHT
Year Built 1994
Annual Tax Amount $1,989
Tax Year 2020
Lot Size 6,534 Sqft
Acres 0.15
Lot Dimensions 68.30 x 120.20
Property Description
Welcome to 10 Amy Ct.! This 3 bedroom, 2 bath ranch wi to 10 Amy Ct.! This 3 bedroom, 2 bath ranch with an attached 2 car garage, situated on a cul-de-sac has been wonderfully maintained by its present owners. Upon entering you are greeted with a covered porch and a beautiful new door. This home features an open floor plan, the kitchen is large with vaulted ceilings, granite countertops, a large deep sink equipped with a Delta glass rinser, energy efficient stainless steel appliances, gas cooking, loads of counter space, breakfast bar and an extra large pantry! The dining area flows beautifully from the kitchen to the large family room. This home has very nicely sized bedrooms. The owner's suite has a large walk-in closet/dressing area and private bath. The 2 additional bedrooms are also nicely sized. Off the family room are newer sliders that lead to a large composite deck, complete with vinyl railings and gates. Overlooking the deck is a beautiful vinyl privacy fence. Oh and there is an added bonus, a new pool!! Enjoy your days and evenings in this perfect backyard oasis! This home is equipped with smart home features including all interior light switches fitted with Amazon Alexa/Google Assistant, which are compatible with Smart Home Switches made by TP-Link Kasa. Exterior of the home has two installed Nest Outdoor cameras (one facing backyard and one facing front yard) Front door is equipped with a Nest Protect front door bell Camera. Doorbell can record audio/video and send notifications directly to a smartphone with the Nest app installed. The front door lock is the Nest x Yale including unlimited guests that can be programmed to specific days and times for entry. This home is also equipped with an Ecobee 4 smart home thermostat that allows control programming from anywhere via smart phone application. Other notables include new roof (2021), garage door (2019), basement egress (2020), replacement vinyl windows and sliders, new flooring, granite countertops. The list goes on and on!!! Close to major highways, retail stores, restaurants and parks. Don't let this gem slip away!!!
Location
State DE
County New Castle
Area Newark/Glasgow (30905)
Zoning NC6.5
Rooms
Other Rooms Dining Room, Primary Bedroom, Bedroom 2, Bedroom 3, Kitchen, Family Room
Basement Full
Main Level Bedrooms 3
Interior
Interior Features Breakfast Area, Carpet, Ceiling Fan(s), Combination Kitchen/Dining, Floor Plan - Open, Kitchen - Eat-In, Kitchen - Island, Pantry, Stall Shower, Tub Shower, Walk-in Closet(s), Attic, Upgraded Countertops
Hot Water Natural Gas
Heating Forced Air
Cooling Central A/C
Equipment Built-In Microwave, Dishwasher, Disposal, Energy Efficient Appliances, Extra Refrigerator/Freezer, Oven - Self Cleaning, Oven/Range - Gas, Stainless Steel Appliances, Washer, Water Heater, Dryer
Fireplace N
Window Features Energy Efficient,Low-E,Replacement,Vinyl Clad
Appliance Built-In Microwave, Dishwasher, Disposal, Energy Efficient Appliances, Extra Refrigerator/Freezer, Oven - Self Cleaning, Oven/Range - Gas, Stainless Steel Appliances, Washer, Water Heater, Dryer
Heat Source Natural Gas
Exterior
Exterior Feature Deck(s)
Parking Features Built In, Garage - Front Entry, Inside Access, Additional Storage Area
Garage Spaces 6.0
Fence Vinyl, Privacy
Pool Above Ground
Water Access N
Accessibility No Stairs
Porch Deck(s)
Attached Garage 2
Total Parking Spaces 6
Garage Y
Building
Lot Description Cul-de-sac
Story 1
Sewer Public Septic
Water Public
Architectural Style Ranch/Rambler
Level or Stories 1
Additional Building Above Grade, Below Grade
New Construction N
Schools
School District Colonial
Others
Senior Community No
Tax ID 10-033.20-214
Ownership Fee Simple
SqFt Source Assessor
Security Features Security System,Exterior Cameras
Acceptable Financing Cash, Conventional, FHA, VA
Listing Terms Cash, Conventional, FHA, VA
Financing Cash,Conventional,FHA,VA
Special Listing Condition Standard
Read Less Info
Want to know what your home might be worth? Contact us for a FREE valuation!

Our team is ready to help you sell your home for the highest possible price ASAP

Bought with Harry John Clark Jr. • RE/MAX Edge






