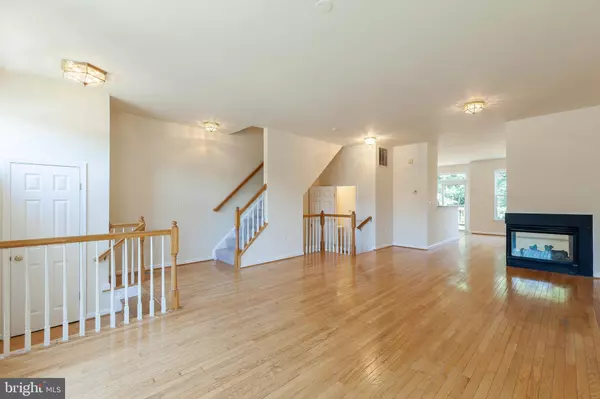$440,000
$450,000
2.2%For more information regarding the value of a property, please contact us for a free consultation.
4 Beds
4 Baths
2,588 SqFt
SOLD DATE : 10/28/2022
Key Details
Sold Price $440,000
Property Type Townhouse
Sub Type Interior Row/Townhouse
Listing Status Sold
Purchase Type For Sale
Square Footage 2,588 sqft
Price per Sqft $170
Subdivision Markhams Grant
MLS Listing ID VAPW2035964
Sold Date 10/28/22
Style Colonial
Bedrooms 4
Full Baths 3
Half Baths 1
HOA Fees $102/mo
HOA Y/N Y
Abv Grd Liv Area 1,796
Originating Board BRIGHT
Year Built 2001
Annual Tax Amount $4,151
Tax Year 2022
Lot Size 1,599 Sqft
Acres 0.04
Property Description
Welcome Fall in Style! An appealing value for this sparkling home in the Markham's Grant community in Woodbridge offers a perfect blend of space, convenience and amenities. With over 2,600 square feet of interior living space, you will enjoy 3 beautifully finished levels with a sizable deck and an abundance of recent upgrades. Enter to the welcoming and sunlit main level featuring living and dining rooms with gleaming hardwood flooring, gas fireplace, and an improved eat-in kitchen with new granite counters and vinyl plank flooring and walk-out to an expansive deck perfect for grilling and outdoor entertaining . This home has plenty of space for your living comfort and hosting guests. The upper level has new plush carpeting and a primary bedroom with a walk-in closet, vaulted ceiling and a spa-like bath with a soaking tub, separate shower and ceramic tile. 2 more generously sized bedrooms grace the upper level to include a full bath and washer and dryer in the hallway. Retreat to the sizable finished basement designed with new carpeting, a 4th bedroom with walk-in closet, a 3rd full bath, and a spacious recreation room with a gas fireplace and walk-out to a privacy-fenced rear yard. Recent Upgrades and Improvements: Freshly painted interior throughout entire home 2022; new kitchen granite countertops 2022; new kitchen vinyl plank flooring 2022; new carpet on lower and upper levels and stairs 2022; new kitchen sink, sink piping and Lazy Susan 2022; new light fixtures in all 3 full baths 2022, new light fixture in basement bedroom closet 2022; power washed deck 2022, new kitchen faucet 2021. Additional pleasures: 2 assigned parking spots #107, storage space, security system and intercom. HOA includes trash service, community outdoor pool and tennis court. Conveniently located right off RT 1 and very close to I-95, VRE, Commuter lots, Stonebridge at Potomac Town Center, dining, recreation, golf, entertainment and most major errands. More to see and experience. Shows Wonderfully! See full motion virtual video tour in listing. You'll be proud to call this “Home”!
Location
State VA
County Prince William
Zoning R6
Rooms
Other Rooms Living Room, Dining Room, Primary Bedroom, Bedroom 2, Bedroom 3, Bedroom 4, Kitchen, Basement, Recreation Room, Attic, Primary Bathroom, Full Bath, Half Bath
Basement Connecting Stairway, Outside Entrance, Rear Entrance, Sump Pump, Full, Fully Finished, Walkout Level, Daylight, Partial
Interior
Interior Features Attic, Dining Area, Primary Bath(s), Chair Railings, Crown Moldings, Window Treatments, Wood Floors, Recessed Lighting, Floor Plan - Open, Carpet, Ceiling Fan(s), Combination Dining/Living, Intercom, Pantry, Soaking Tub, Tub Shower, Upgraded Countertops, Breakfast Area, Kitchen - Eat-In, Walk-in Closet(s)
Hot Water Natural Gas
Heating Forced Air
Cooling Central A/C, Ceiling Fan(s)
Flooring Wood, Partially Carpeted, Carpet, Hardwood, Luxury Vinyl Plank, Vinyl, Ceramic Tile
Fireplaces Number 2
Fireplaces Type Fireplace - Glass Doors, Mantel(s), Screen
Equipment Dishwasher, Disposal, Dryer, Exhaust Fan, Icemaker, Intercom, Microwave, Refrigerator, Washer, Dryer - Front Loading, Oven/Range - Electric
Fireplace Y
Window Features Screens
Appliance Dishwasher, Disposal, Dryer, Exhaust Fan, Icemaker, Intercom, Microwave, Refrigerator, Washer, Dryer - Front Loading, Oven/Range - Electric
Heat Source Natural Gas
Laundry Dryer In Unit, Washer In Unit, Upper Floor
Exterior
Parking On Site 2
Fence Wood, Rear, Privacy
Utilities Available Cable TV Available
Amenities Available Pool - Outdoor, Tennis Courts, Tot Lots/Playground
Water Access N
Accessibility None
Garage N
Building
Story 3
Foundation Concrete Perimeter
Sewer Public Sewer, Public Septic
Water Public
Architectural Style Colonial
Level or Stories 3
Additional Building Above Grade, Below Grade
Structure Type 9'+ Ceilings,Cathedral Ceilings,Vaulted Ceilings,Dry Wall
New Construction N
Schools
Elementary Schools Fitzgerald
Middle Schools Rippon
High Schools Freedom
School District Prince William County Public Schools
Others
HOA Fee Include Pool(s),Snow Removal,Trash,Common Area Maintenance
Senior Community No
Tax ID 8290-67-6438
Ownership Fee Simple
SqFt Source Estimated
Security Features Security System,Smoke Detector
Special Listing Condition Standard
Read Less Info
Want to know what your home might be worth? Contact us for a FREE valuation!

Our team is ready to help you sell your home for the highest possible price ASAP

Bought with Naveed Wakil • Avery-Hess, REALTORS






