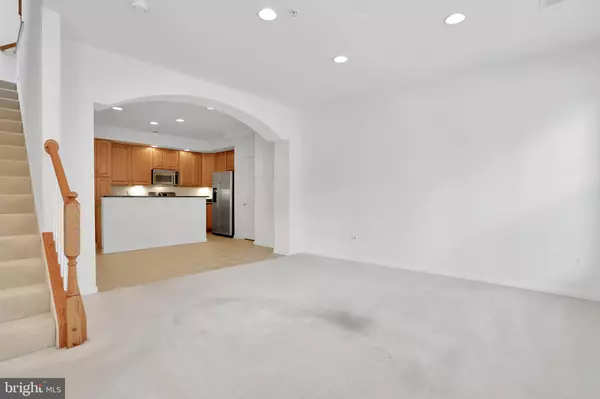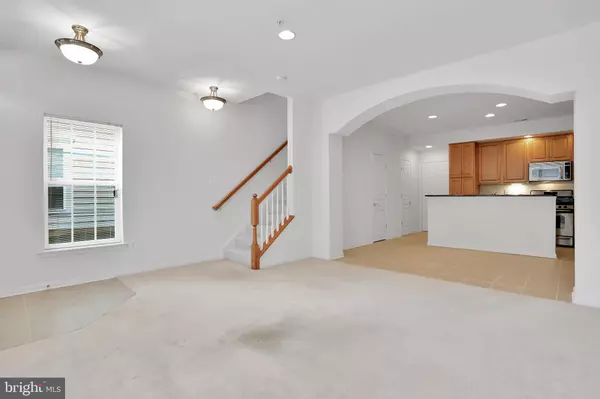$250,000
$245,000
2.0%For more information regarding the value of a property, please contact us for a free consultation.
2 Beds
3 Baths
1,746 SqFt
SOLD DATE : 08/31/2021
Key Details
Sold Price $250,000
Property Type Condo
Sub Type Condo/Co-op
Listing Status Sold
Purchase Type For Sale
Square Footage 1,746 sqft
Price per Sqft $143
Subdivision Monocacy Landing
MLS Listing ID MDFR2002326
Sold Date 08/31/21
Style Traditional,Colonial
Bedrooms 2
Full Baths 2
Half Baths 1
Condo Fees $282/mo
HOA Fees $56/mo
HOA Y/N Y
Abv Grd Liv Area 1,746
Originating Board BRIGHT
Year Built 2006
Annual Tax Amount $3,617
Tax Year 2020
Property Description
This inviting two story end unit condo offers a great open floor plan in a fantastic and convenient location! The main floor features the sun-filled living room with lush wall to wall carpeting and the eye-catching arched doorway which leads you into the kitchen and dining area. Your inner chef will be delighted by the spacious kitchen which is highlighted by the large center island, gorgeous granite counters, ample cabinet and pantry space and stainless steel appliances. Featuring 2 master suites on the top floor, each with their own private bath- The primary bedroom includes a spacious walk-in closet, the en suite with spa tub, glass enclosed walk-in shower and dual vanities, and offers access to the balcony- perfect for enjoying your morning coffee. Completing this great home are the upper level laundry closet and the attached rear-loading garage and driveway. Convenient to nearby grocery stores, restaurants and shopping and just minutes from downtown Frederick or major commuting routes. Also take advantage of the many community amenities including a pool, tennis courts, club house with meeting rooms, walking trails, volleyball courts, basketball courts and more!
Location
State MD
County Frederick
Zoning PND
Rooms
Other Rooms Living Room, Dining Room, Primary Bedroom, Bedroom 2, Kitchen, Primary Bathroom, Half Bath
Interior
Interior Features Carpet, Combination Kitchen/Dining, Dining Area, Floor Plan - Open, Kitchen - Island, Pantry, Primary Bath(s), Recessed Lighting, Sprinkler System, Upgraded Countertops, Walk-in Closet(s)
Hot Water Natural Gas
Heating Heat Pump(s)
Cooling Central A/C, Programmable Thermostat
Equipment Built-In Microwave, Dryer, Washer, Dishwasher, Humidifier, Refrigerator, Exhaust Fan, Oven/Range - Gas, Stainless Steel Appliances, Water Heater
Window Features Double Pane,Vinyl Clad
Appliance Built-In Microwave, Dryer, Washer, Dishwasher, Humidifier, Refrigerator, Exhaust Fan, Oven/Range - Gas, Stainless Steel Appliances, Water Heater
Heat Source Natural Gas
Laundry Dryer In Unit, Washer In Unit, Has Laundry, Upper Floor
Exterior
Exterior Feature Balcony
Garage Garage - Rear Entry, Garage Door Opener, Inside Access
Garage Spaces 2.0
Utilities Available Cable TV, Water Available, Sewer Available, Natural Gas Available, Phone Available
Amenities Available Tennis Courts, Pool - Outdoor, Jog/Walk Path, Picnic Area, Tot Lots/Playground, Club House, Meeting Room
Water Access N
View Garden/Lawn, Street
Roof Type Shingle
Accessibility None
Porch Balcony
Attached Garage 1
Total Parking Spaces 2
Garage Y
Building
Story 2
Unit Features Garden 1 - 4 Floors
Sewer Public Sewer
Water Public
Architectural Style Traditional, Colonial
Level or Stories 2
Additional Building Above Grade, Below Grade
Structure Type Dry Wall
New Construction N
Schools
School District Frederick County Public Schools
Others
Pets Allowed Y
HOA Fee Include Trash,Common Area Maintenance,Lawn Maintenance
Senior Community No
Tax ID 1102453967
Ownership Condominium
Security Features Carbon Monoxide Detector(s),Smoke Detector,Sprinkler System - Indoor
Special Listing Condition Standard
Pets Description Number Limit, Dogs OK, Cats OK
Read Less Info
Want to know what your home might be worth? Contact us for a FREE valuation!

Our team is ready to help you sell your home for the highest possible price ASAP

Bought with Kelly A Malagari • RE/MAX Realty Plus






