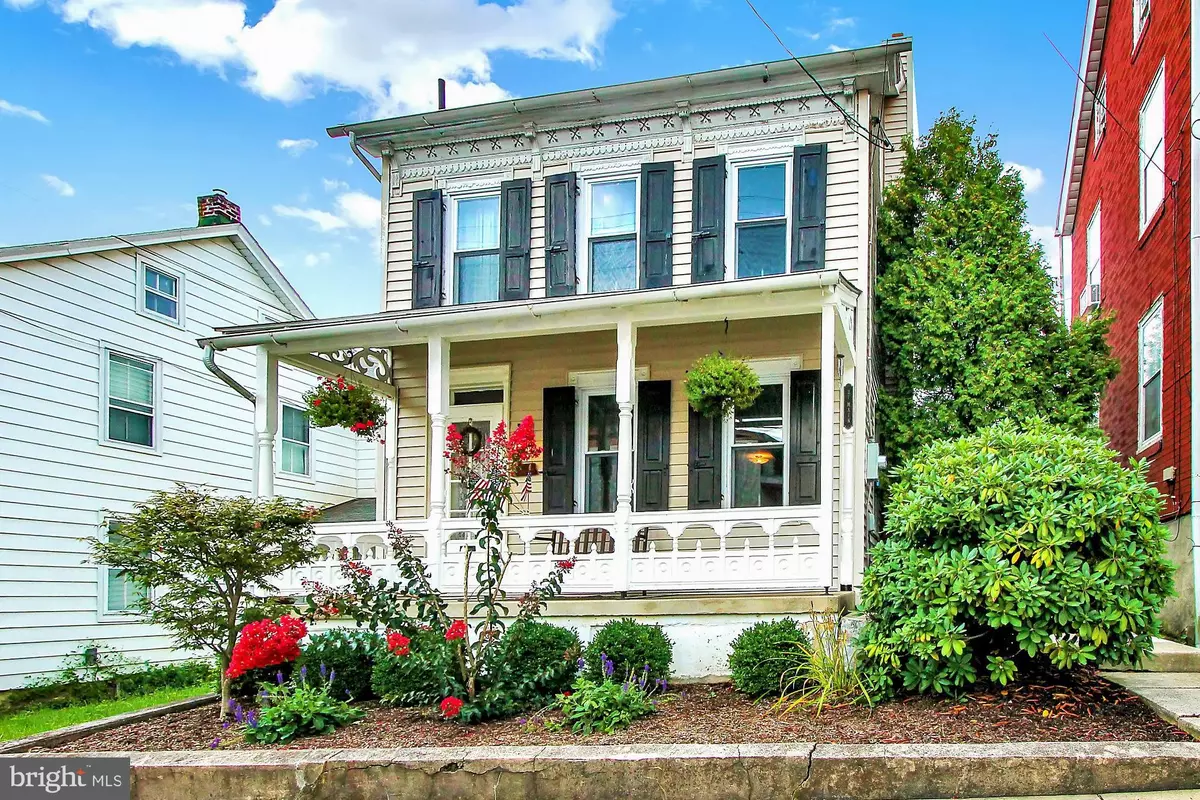$174,900
$174,900
For more information regarding the value of a property, please contact us for a free consultation.
4 Beds
3 Baths
1,812 SqFt
SOLD DATE : 01/14/2020
Key Details
Sold Price $174,900
Property Type Single Family Home
Sub Type Detached
Listing Status Sold
Purchase Type For Sale
Square Footage 1,812 sqft
Price per Sqft $96
Subdivision None Available
MLS Listing ID PABK100203
Sold Date 01/14/20
Style Farmhouse/National Folk
Bedrooms 4
Full Baths 2
Half Baths 1
HOA Y/N N
Abv Grd Liv Area 1,812
Originating Board BRIGHT
Year Built 1850
Annual Tax Amount $2,614
Tax Year 2019
Lot Size 4,792 Sqft
Acres 0.11
Lot Dimensions 0.00 x 0.00
Property Description
This well maintained farmhouse style home exudes charm and peaceful living. Enjoy the mornings or evenings on the front porch and entertain in the back yard. The back yard has been professionally landscaped with lush attractive plantings. This is the place to relax with friends and family under the covered patio or by the fire pit. The interior shows evidence of old word charm with wooden doors, cast iron rim locks and two staircases. The living room offers plenty of space and leads directly into the formal dinning room. The massive kitchen has plenty of opportunity to enjoy cooking and views of the backyard. The upstairs has two full baths and four bedrooms. The master suite includes the master bedroom, an office that could be used as a closet which also includes a walk in clothes closet for plenty of storage and the master bath that includes existing laundry hookups for the possibility of laundry being on the second floor. ***A Home Warranty will be provided with an acceptable offer!***
Location
State PA
County Berks
Area Mohnton Boro (10265)
Zoning RESIDENTIAL
Rooms
Other Rooms Living Room, Dining Room, Primary Bedroom, Bedroom 2, Kitchen, Bedroom 1, Office, Bathroom 1, Primary Bathroom
Basement Full, Outside Entrance, Unfinished
Interior
Interior Features Additional Stairway, Attic, Breakfast Area, Built-Ins, Dining Area, Formal/Separate Dining Room, Primary Bath(s)
Hot Water Natural Gas
Heating Hot Water, Baseboard - Hot Water
Cooling Window Unit(s)
Window Features Replacement
Heat Source Natural Gas
Laundry Basement, Upper Floor
Exterior
Exterior Feature Patio(s)
Parking Features Garage - Rear Entry
Garage Spaces 2.0
Carport Spaces 1
Water Access N
Roof Type Architectural Shingle
Accessibility Level Entry - Main
Porch Patio(s)
Total Parking Spaces 2
Garage Y
Building
Lot Description Landscaping
Story 3+
Sewer Public Sewer
Water Public
Architectural Style Farmhouse/National Folk
Level or Stories 3+
Additional Building Above Grade, Below Grade
Structure Type Plaster Walls
New Construction N
Schools
School District Governor Mifflin
Others
Senior Community No
Tax ID 65-4395-18-31-5553
Ownership Fee Simple
SqFt Source Estimated
Acceptable Financing Cash, Conventional, FHA, VA
Listing Terms Cash, Conventional, FHA, VA
Financing Cash,Conventional,FHA,VA
Special Listing Condition Standard
Read Less Info
Want to know what your home might be worth? Contact us for a FREE valuation!

Our team is ready to help you sell your home for the highest possible price ASAP

Bought with Christopher Strain • RE/MAX Of Reading






