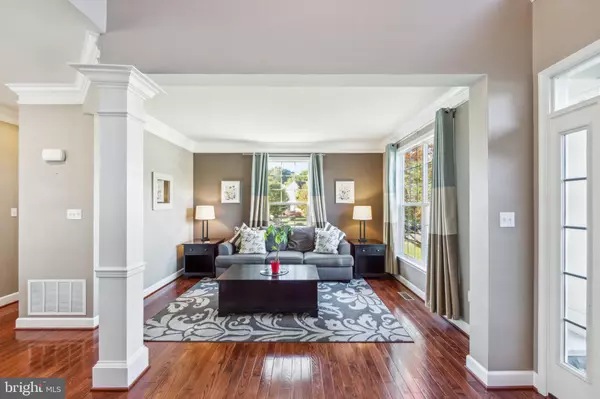$565,000
$565,000
For more information regarding the value of a property, please contact us for a free consultation.
4 Beds
3 Baths
3,000 SqFt
SOLD DATE : 11/22/2022
Key Details
Sold Price $565,000
Property Type Single Family Home
Sub Type Detached
Listing Status Sold
Purchase Type For Sale
Square Footage 3,000 sqft
Price per Sqft $188
Subdivision Willow Grove Mill
MLS Listing ID DENC2032280
Sold Date 11/22/22
Style Colonial
Bedrooms 4
Full Baths 2
Half Baths 1
HOA Y/N N
Abv Grd Liv Area 3,000
Originating Board BRIGHT
Year Built 2007
Annual Tax Amount $3,979
Tax Year 2022
Lot Size 0.360 Acres
Acres 0.36
Lot Dimensions 0.00 x 0.00
Property Description
Stunning two story in popular locale offering the ammenities you have been waithing for. Soaring first floor ceilings, updated kitchen with 42" cabinets, granite countertops, stainless aplliances, masive island and room for a table, including a walk in pantry. Cathedral teo story ceilings and new carpet in the two story family room with wall of windows and gas stone hearth fireplace. A two story center hall flanked by a sizable living room and dining room offering hardwood floors, crown molding and chair rail. Updated powder room, full size laundry room and a spacious office complete the first floor. On the second floor you will fing 3 pacious bedrooms with ample closet space and a primary bedroom that offers two walk-in closets, new carpet and a completely remodeled spa primary bath with free standing tub, tiled double shower, custom double vanity and water closet. Your new, fenced in, outdoor oasis includes an inground pool surrounded by composite decking and seating area. Ample play yard on two sides a perfect shed to stor all your outdoor toys. Unfinished full basement with high ceilings, ready for your vision to take place. Take a loom at this perfect home and make it yours before the holidays!
Location
State DE
County New Castle
Area South Of The Canal (30907)
Zoning 23R-1
Rooms
Other Rooms Living Room, Dining Room, Primary Bedroom, Bedroom 2, Bedroom 3, Kitchen, Family Room, Foyer, Bedroom 1, Laundry, Office, Primary Bathroom, Full Bath
Basement Full, Unfinished
Interior
Interior Features Primary Bath(s), Butlers Pantry, Breakfast Area, Carpet, Dining Area, Efficiency, Family Room Off Kitchen, Floor Plan - Open, Formal/Separate Dining Room, Kitchen - Eat-In, Kitchen - Gourmet, Kitchen - Table Space, Pantry, Recessed Lighting, Soaking Tub, Tub Shower, Upgraded Countertops, Walk-in Closet(s), Window Treatments, Other
Hot Water Natural Gas
Heating Forced Air
Cooling Central A/C
Flooring Wood, Fully Carpeted, Vinyl, Tile/Brick
Fireplaces Number 1
Fireplaces Type Stone, Gas/Propane
Equipment Built-In Range, Oven - Wall, Oven - Self Cleaning, Dishwasher, Disposal, Built-In Microwave
Furnishings No
Fireplace Y
Window Features Double Pane,Energy Efficient
Appliance Built-In Range, Oven - Wall, Oven - Self Cleaning, Dishwasher, Disposal, Built-In Microwave
Heat Source Natural Gas
Laundry Main Floor
Exterior
Exterior Feature Deck(s)
Garage Inside Access, Garage Door Opener
Garage Spaces 4.0
Fence Other, Fully
Pool In Ground
Utilities Available Cable TV
Waterfront N
Water Access N
View Other
Roof Type Pitched
Street Surface Access - On Grade
Accessibility None
Porch Deck(s)
Attached Garage 2
Total Parking Spaces 4
Garage Y
Building
Lot Description Corner
Story 2
Foundation Concrete Perimeter
Sewer Public Sewer
Water Public
Architectural Style Colonial
Level or Stories 2
Additional Building Above Grade, Below Grade
Structure Type Cathedral Ceilings,9'+ Ceilings,High
New Construction N
Schools
Elementary Schools Brick Mill
Middle Schools Redding
High Schools Middletown
School District Appoquinimink
Others
Pets Allowed Y
Senior Community No
Tax ID 23-034.00-092
Ownership Fee Simple
SqFt Source Assessor
Horse Property N
Special Listing Condition Standard
Pets Description No Pet Restrictions
Read Less Info
Want to know what your home might be worth? Contact us for a FREE valuation!

Our team is ready to help you sell your home for the highest possible price ASAP

Bought with Terra J King • RE/MAX 1st Choice - Middletown






