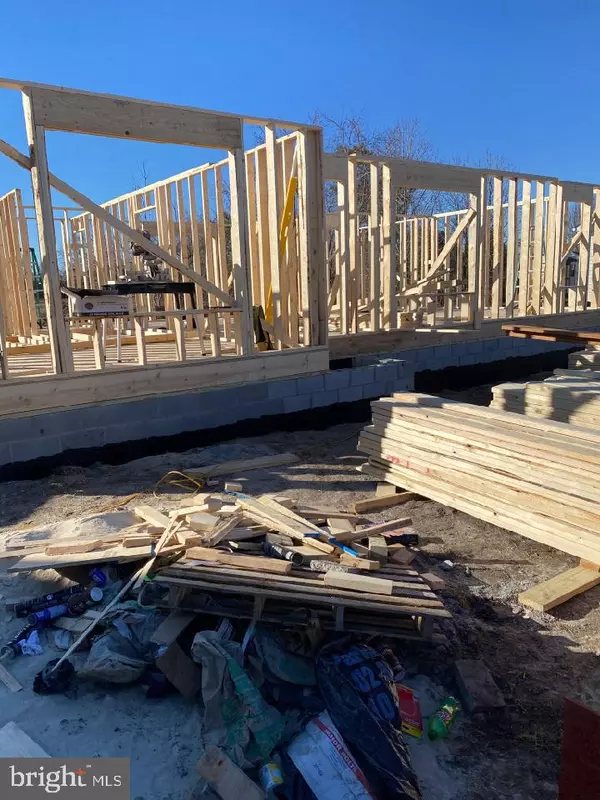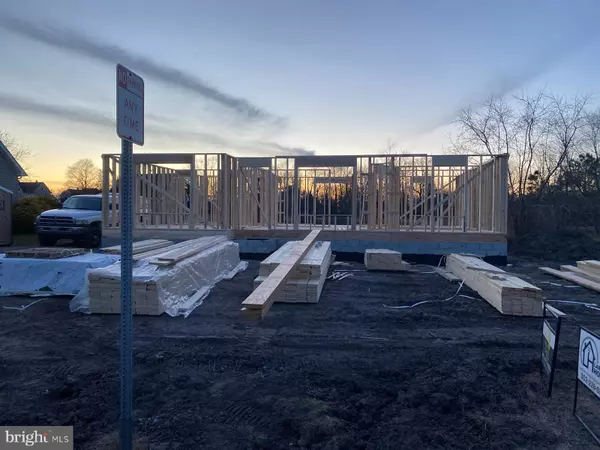$224,900
$224,900
For more information regarding the value of a property, please contact us for a free consultation.
3 Beds
2 Baths
1,166 SqFt
SOLD DATE : 06/07/2021
Key Details
Sold Price $224,900
Property Type Single Family Home
Sub Type Detached
Listing Status Sold
Purchase Type For Sale
Square Footage 1,166 sqft
Price per Sqft $192
Subdivision The Cove
MLS Listing ID DESU176590
Sold Date 06/07/21
Style Ranch/Rambler
Bedrooms 3
Full Baths 2
HOA Y/N N
Abv Grd Liv Area 1,166
Originating Board BRIGHT
Annual Tax Amount $50
Tax Year 2020
Lot Size 7,405 Sqft
Acres 0.17
Lot Dimensions 83.00 x 100.00
Property Description
Adorable ranch home is under construction under roof and 45-60 days to completion. Larlham Construction produces a truly beautiful, well built, quailty turnkey home. Attention to detail is one of their best attributes. This ranch home is spacious yet compact with all the things a discerning buyer is looking for in a home. Entry from the front door into the wide open center living area that leads directly to the Kitchen and dining area with slider to rear yard. Adjacent to the full kitchen you will find, tucked away from everything the laundry room with washer/dryer hook ups. This home also offers a split bedroom floor plan which offers the utmost privacy for all occupants. The master suite has a large 6X6 walk in closet plus full ensuite master bath that has single vanity, comode and 5x3 shower stall! Additonal bedrooms are seperated by a hall full bath. Quality standard finishings truly make these homes standout from the rest. Located in a cute little subdivision convenient to MD & DE commuters. Constructed on an ample sized lot that backs to open space. You will not be dissapointed. Price, sizes and ammenities subject to change at any time prior to contract. Still time to make interior color choices. Exterior will be Royal Blue siding with black shutters. Call today for photos of other fine homes built by Larlham Construction.
Location
State DE
County Sussex
Area Northwest Fork Hundred (31012)
Zoning TN
Rooms
Other Rooms Primary Bedroom, Bedroom 2, Bedroom 3, Kitchen, Great Room, Laundry
Main Level Bedrooms 3
Interior
Hot Water Electric
Heating Forced Air
Cooling Central A/C
Heat Source Electric
Exterior
Garage Spaces 2.0
Water Access N
Accessibility None
Total Parking Spaces 2
Garage N
Building
Story 1
Sewer Public Sewer
Water Public
Architectural Style Ranch/Rambler
Level or Stories 1
Additional Building Above Grade, Below Grade
New Construction Y
Schools
School District Woodbridge
Others
Senior Community No
Tax ID 530-10.00-82.00
Ownership Fee Simple
SqFt Source Assessor
Acceptable Financing Cash, Conventional, FHA, USDA, VA
Listing Terms Cash, Conventional, FHA, USDA, VA
Financing Cash,Conventional,FHA,USDA,VA
Special Listing Condition Standard
Read Less Info
Want to know what your home might be worth? Contact us for a FREE valuation!

Our team is ready to help you sell your home for the highest possible price ASAP

Bought with Celeste Acevedo • EXP Realty, LLC





