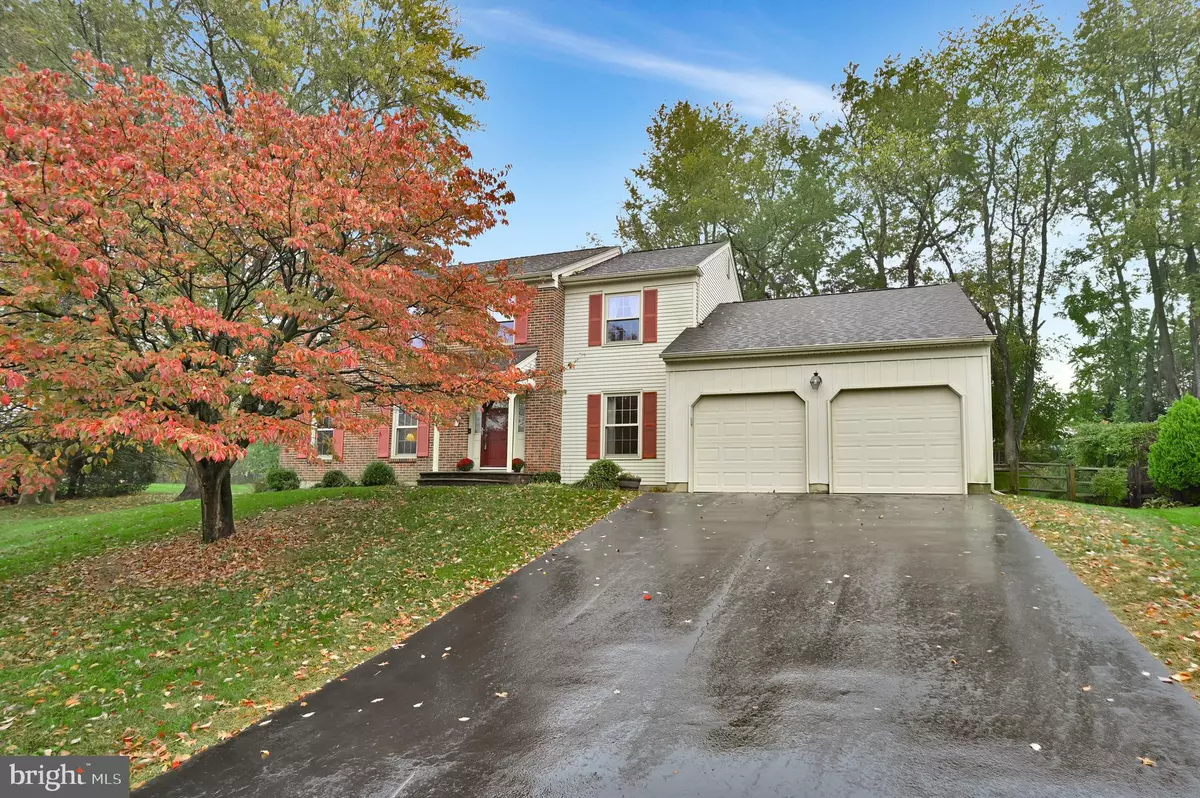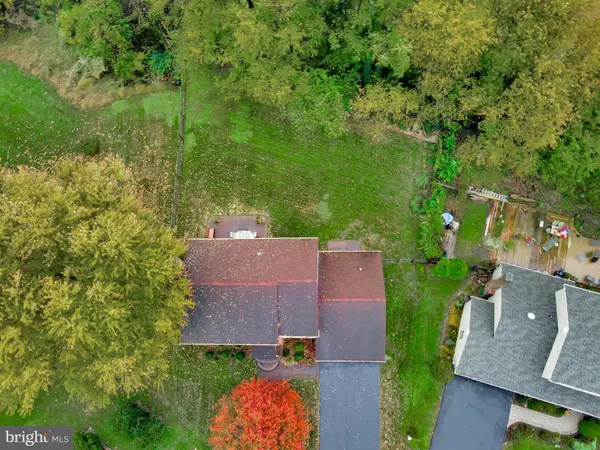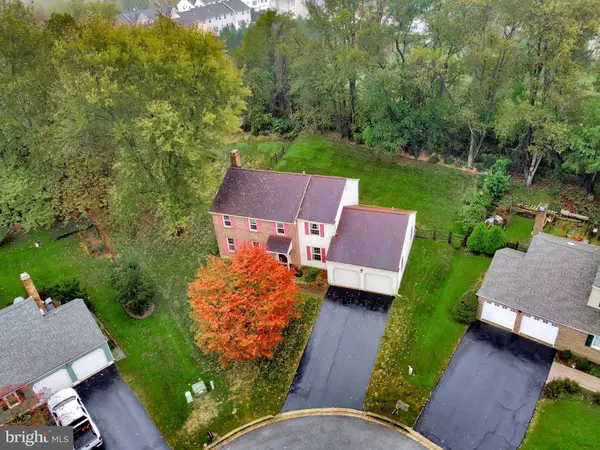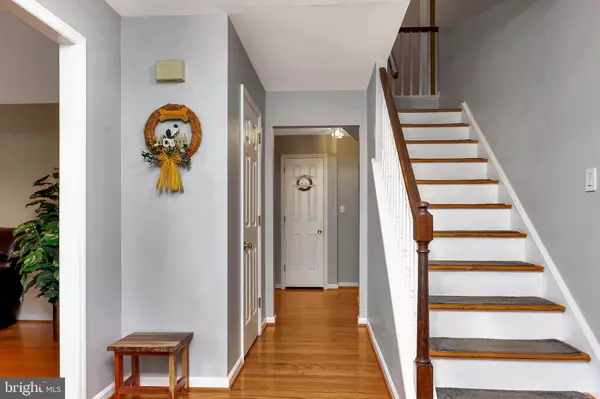$514,000
$519,500
1.1%For more information regarding the value of a property, please contact us for a free consultation.
4 Beds
3 Baths
2,425 SqFt
SOLD DATE : 11/30/2022
Key Details
Sold Price $514,000
Property Type Single Family Home
Sub Type Detached
Listing Status Sold
Purchase Type For Sale
Square Footage 2,425 sqft
Price per Sqft $211
Subdivision Mendenhall Village
MLS Listing ID DENC2032798
Sold Date 11/30/22
Style Colonial
Bedrooms 4
Full Baths 2
Half Baths 1
HOA Fees $30/ann
HOA Y/N Y
Abv Grd Liv Area 2,425
Originating Board BRIGHT
Year Built 1984
Annual Tax Amount $3,631
Tax Year 2022
Lot Size 0.360 Acres
Acres 0.36
Lot Dimensions 53.30 x 120.10
Property Description
Coming Soon- Showings start 10/26/22 and more pictures to follow!
In the popular Mendenhall Village neighborhood, centrally located in Hockessin, this lovely and updated home is located on a premium cul-de-sac lot within walking distance to the play park and includes a front yard view of the community pond. The beautiful backyard extends beyond the fencing, and has a large grassy area for play, and a large new paver patio for relaxing, dining, and barbeques. There's also a smaller patio in the backyard off the mud room, and part of the back yard is adjacent to dedicated community space.
The inside is extensively renovated: replacement windows throughout; HVAC, three renovated baths with tile floors, mostly hardwood floors on the main level, with luxury laminate wood-style floors in kitchen, breakfast and mudroom/laundry and throughout upstairs. Kitchen updates also include most appliances, and granite counters with stone backsplash. Ceiling fans in all bedrooms & in kitchen area. Roof was replaced in 2011 (30 yr architectural shingles)
Interior features on main floor include: large sunlit filled living & dining rooms, family room with fireplace & wet bar, and sliding doors leading to the large paver patio. The large mud roomwith closet, cabinets and sink, also has access to the garage and backyard., Kitchen has ample space on granite counters and peninsula, and plenty of storage in solid wood cabinets.
Upstairs: The master bedroom includes a walk-in closet across a small dressing area from the fully renovated bath. All 4 bedrooms have ceiling fans and either double or walk in closets. Main Hall Bath has been renovated except the original tub.
A great home, minutes from shopping, activities, parks, recreation and transportation.
NOTE: Video surveillance via RING monitoring system in front/back of home is active during showings, and is excluded from sale.
Location
State DE
County New Castle
Area Hockssn/Greenvl/Centrvl (30902)
Zoning NCPUD
Rooms
Other Rooms Living Room, Bedroom 2, Bedroom 3, Bedroom 4, Bedroom 1, Bathroom 1, Bathroom 2
Basement Daylight, Full, Interior Access, Unfinished
Interior
Interior Features Breakfast Area, Ceiling Fan(s), Dining Area, Pantry, Recessed Lighting, Stall Shower, Tub Shower, Upgraded Countertops, Walk-in Closet(s), Wet/Dry Bar, Window Treatments, Wine Storage, Wood Floors, Other
Hot Water Electric
Heating Forced Air, Heat Pump - Oil BackUp
Cooling Central A/C
Fireplaces Number 1
Fireplaces Type Brick, Fireplace - Glass Doors, Wood
Equipment Dishwasher, Disposal, Energy Efficient Appliances, Oven/Range - Electric, Refrigerator, Water Heater
Fireplace Y
Window Features Energy Efficient,Replacement,Sliding
Appliance Dishwasher, Disposal, Energy Efficient Appliances, Oven/Range - Electric, Refrigerator, Water Heater
Heat Source Electric, Oil
Laundry Main Floor
Exterior
Exterior Feature Patio(s), Porch(es)
Parking Features Garage - Front Entry, Garage Door Opener
Garage Spaces 2.0
Fence Rear, Split Rail
Utilities Available Cable TV, Cable TV Available, Natural Gas Available
Amenities Available Common Grounds, Jog/Walk Path, Other
Water Access N
Accessibility None
Porch Patio(s), Porch(es)
Attached Garage 2
Total Parking Spaces 2
Garage Y
Building
Lot Description Backs to Trees, Cul-de-sac, Front Yard, Landscaping, Premium, Rear Yard, SideYard(s)
Story 2
Foundation Block
Sewer Public Sewer
Water Public
Architectural Style Colonial
Level or Stories 2
Additional Building Above Grade, Below Grade
New Construction N
Schools
Elementary Schools Cooke
Middle Schools Henry B. Du Pont
High Schools Mckean
School District Red Clay Consolidated
Others
HOA Fee Include Common Area Maintenance
Senior Community No
Tax ID 08-024.20-111
Ownership Fee Simple
SqFt Source Assessor
Acceptable Financing Cash, Conventional
Listing Terms Cash, Conventional
Financing Cash,Conventional
Special Listing Condition Standard
Read Less Info
Want to know what your home might be worth? Contact us for a FREE valuation!

Our team is ready to help you sell your home for the highest possible price ASAP

Bought with Linda Hanna • Patterson-Schwartz-Hockessin






