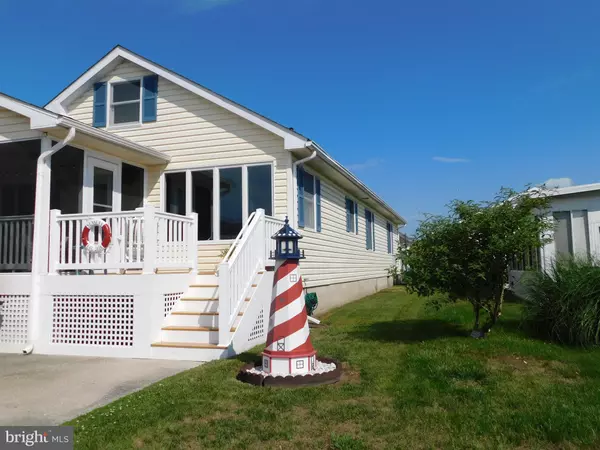$438,000
$424,900
3.1%For more information regarding the value of a property, please contact us for a free consultation.
3 Beds
2 Baths
1,344 SqFt
SOLD DATE : 08/02/2021
Key Details
Sold Price $438,000
Property Type Single Family Home
Sub Type Detached
Listing Status Sold
Purchase Type For Sale
Square Footage 1,344 sqft
Price per Sqft $325
Subdivision Montego Bay
MLS Listing ID MDWO123208
Sold Date 08/02/21
Style Ranch/Rambler
Bedrooms 3
Full Baths 2
HOA Fees $17/ann
HOA Y/N Y
Abv Grd Liv Area 1,344
Originating Board BRIGHT
Year Built 1996
Annual Tax Amount $3,363
Tax Year 2020
Lot Size 3,600 Sqft
Acres 0.08
Lot Dimensions 0.00 x 0.00
Property Description
Back on the market due to nothing with the home. Live your best beach life just four blocks from the ocean with a partial lagoon view! Conveniently located to shopping, dining, bus stop, & the beach! This charming 3 bed 2 bath home located in the sought-after community of Montego Bay features an open floor plan, new paint and luxury vinyl plank flooring throughout, new carpeting in the bedrooms, new lighting fixtures and ceiling fans. The kitchen has new granite countertops, an extended island with a tile backsplash and new stainless steel appliances, including an induction oven. The bathrooms have been updated as the master bath has a Quartz countertop. Among other upgrades, appliances have been replaced, the roof is three years new with architectural shingles, new bathroom Velux skylight. A screen system has been added to the enlarged porch. A kayak with rack on the back of the house is included as well! Within walking distance of ten restaurants, two community pools, two tennis courts, shuffleboard court, 100 acre North Side Park for walking, fishing and crabbing, pickle ball courts and boardwalk on the bay!
Location
State MD
County Worcester
Area Bayside Interior (83)
Zoning TR
Rooms
Other Rooms Living Room, Dining Room, Primary Bedroom, Bedroom 2, Kitchen, Bedroom 1
Main Level Bedrooms 3
Interior
Hot Water Electric
Heating Heat Pump(s)
Cooling Central A/C
Furnishings Yes
Fireplace N
Heat Source Electric
Laundry Has Laundry
Exterior
Exterior Feature Porch(es), Screened
Amenities Available Pool - Outdoor, Tennis Courts
Water Access N
Roof Type Architectural Shingle
Accessibility Ramp - Main Level
Porch Porch(es), Screened
Garage N
Building
Story 1
Foundation Crawl Space
Sewer Public Sewer
Water Public
Architectural Style Ranch/Rambler
Level or Stories 1
Additional Building Above Grade, Below Grade
New Construction N
Schools
Elementary Schools Ocean City
Middle Schools Stephen Decatur
High Schools Stephen Decatur
School District Worcester County Public Schools
Others
Pets Allowed Y
Senior Community No
Tax ID 10-190223
Ownership Fee Simple
SqFt Source Assessor
Acceptable Financing Cash, Conventional
Horse Property N
Listing Terms Cash, Conventional
Financing Cash,Conventional
Special Listing Condition Standard
Pets Allowed No Pet Restrictions
Read Less Info
Want to know what your home might be worth? Contact us for a FREE valuation!

Our team is ready to help you sell your home for the highest possible price ASAP

Bought with Bill R. Rothstein • Montego Bay Realty






