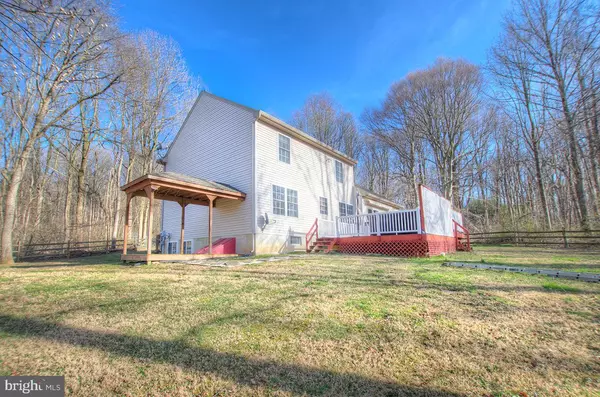$377,707
$375,000
0.7%For more information regarding the value of a property, please contact us for a free consultation.
5 Beds
4 Baths
2,770 SqFt
SOLD DATE : 06/29/2021
Key Details
Sold Price $377,707
Property Type Single Family Home
Sub Type Detached
Listing Status Sold
Purchase Type For Sale
Square Footage 2,770 sqft
Price per Sqft $136
Subdivision None Available
MLS Listing ID PACT532382
Sold Date 06/29/21
Style Colonial
Bedrooms 5
Full Baths 3
Half Baths 1
HOA Y/N N
Abv Grd Liv Area 2,220
Originating Board BRIGHT
Year Built 2001
Annual Tax Amount $7,328
Tax Year 2020
Lot Size 2.180 Acres
Acres 2.18
Lot Dimensions 0.00 x 0.00
Property Description
This beautiful country home is situated on a large partially wooded lot. There are 2 parcels included in the sale with a total of 2.18 acres. Bring your toys with you! There is no homeowner's association here with fees to be paid or rules and regulations to follow. The first floor features laminate flooring, and a large family room that has a stone fireplace and a slider to the large 2 level deck. The kitchen has newer granite tops, stainless steel appliances, under cabinet lighting, a tile backsplash, an island, and there is also a walk-in pantry. On the upper level the main bedroom has newer carpeting, a vaulted ceiling, 2 walk-in closets, and a full set of stairs leading up to some great attic storage space. The main bathroom has a jetted tub, separate shower and a spacious vanity with double sinks. There are 3 other bedrooms on this level, a hall bathroom, and a conveniently located laundry room. The 4th bedroom, or bonus room, has two more walk-in closets. The finished basement could possibly be used as an in-law suite. There is a living room/kitchen combo area, a full bathroom, and an exercise room with possible use as a bedroom. Other items to note are the fenced yard, bilco exit doors from the basement, newer propane heater and central air unit, and a storage shed. This fine home is located under 2 miles to shopping centers and restaurants including the Home Depot, Wawa, medical offices and more. Act fast!
Location
State PA
County Chester
Area West Caln Twp (10328)
Zoning RESID.
Rooms
Other Rooms Living Room, Dining Room, Primary Bedroom, Bedroom 2, Bedroom 3, Bedroom 4, Kitchen, Family Room, Exercise Room, In-Law/auPair/Suite, Laundry, Bathroom 2, Bathroom 3, Primary Bathroom, Half Bath
Basement Full, Fully Finished, Outside Entrance
Interior
Interior Features Walk-in Closet(s), Attic, Ceiling Fan(s), Kitchen - Eat-In, Recessed Lighting, Skylight(s)
Hot Water Propane
Heating Forced Air
Cooling Central A/C
Flooring Vinyl, Laminated, Carpet
Fireplaces Number 1
Fireplaces Type Gas/Propane, Stone
Equipment Built-In Microwave, Dishwasher, Oven/Range - Electric, Stainless Steel Appliances, Water Heater
Fireplace Y
Window Features Vinyl Clad
Appliance Built-In Microwave, Dishwasher, Oven/Range - Electric, Stainless Steel Appliances, Water Heater
Heat Source Propane - Owned
Laundry Upper Floor
Exterior
Exterior Feature Deck(s), Porch(es)
Parking Features Garage - Side Entry, Garage Door Opener
Garage Spaces 8.0
Fence Split Rail
Water Access N
Accessibility None
Porch Deck(s), Porch(es)
Attached Garage 2
Total Parking Spaces 8
Garage Y
Building
Lot Description Partly Wooded
Story 2
Sewer On Site Septic
Water Well
Architectural Style Colonial
Level or Stories 2
Additional Building Above Grade, Below Grade
Structure Type Dry Wall
New Construction N
Schools
High Schools Cash
School District Coatesville Area
Others
Senior Community No
Tax ID 28-07 -0001.01A0 & 36-03 -0093
Ownership Fee Simple
SqFt Source Estimated
Acceptable Financing Conventional, Cash
Listing Terms Conventional, Cash
Financing Conventional,Cash
Special Listing Condition Standard
Read Less Info
Want to know what your home might be worth? Contact us for a FREE valuation!

Our team is ready to help you sell your home for the highest possible price ASAP

Bought with Jennifer C Dacanay • Weichert Realtors






