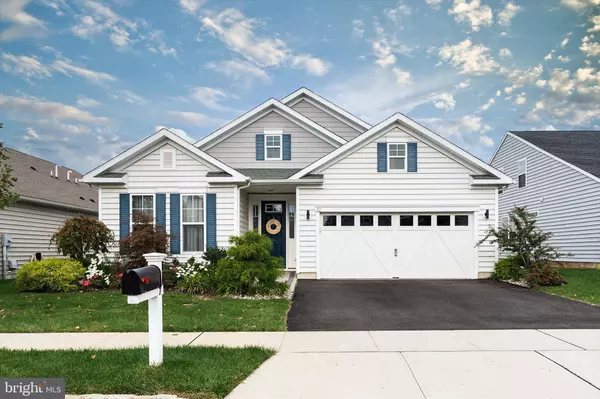$575,000
$575,000
For more information regarding the value of a property, please contact us for a free consultation.
2 Beds
3 Baths
1,832 SqFt
SOLD DATE : 11/29/2021
Key Details
Sold Price $575,000
Property Type Single Family Home
Sub Type Detached
Listing Status Sold
Purchase Type For Sale
Square Footage 1,832 sqft
Price per Sqft $313
Subdivision Four Seasons/Cranbur
MLS Listing ID NJMX2000882
Sold Date 11/29/21
Style Contemporary,Ranch/Rambler
Bedrooms 2
Full Baths 2
Half Baths 1
HOA Fees $360/mo
HOA Y/N Y
Abv Grd Liv Area 1,832
Originating Board BRIGHT
Year Built 2017
Annual Tax Amount $9,725
Tax Year 2019
Lot Size 6,600 Sqft
Acres 0.15
Lot Dimensions 55 x 120.00
Property Description
Welcome to this luxury detached home from K Hovnanian Four Seasons at Monroe, a gated community. This 2 bedroom 2.5 bath 2 car garage contemporary ranch style home has 9 ft ceilings, a huge great room with gas fireplace, and a gourmet kitchen and dining area. The gas kitchen has quartz countertops, stainless steel appliances, custom cabinetry, a custom walk-in pantry, and a spacious island with bar seating for up to 5. Attractive built-ins with glass-fronted upper cabinets and quartz countertops flank the fireplace. Floor-to-ceiling sliding glass doors overlook the private custom paver patio with professional landscaping. Additionally, this home has a large office with a built-in desk and cabinets. The master en suite has an upgraded tray ceiling and comes with remote control for the ceiling fan. The spacious tiled master bath features a large shower and linen closet connecting to a huge walk-in master closet fitted with wrap-around organizers. The second bedroom also features a full en suite bathroom with a tub and shower. The floors are laminate throughout except for the bathrooms (tile), laundry room (tile), and utility closet (vinyl). There is also a tankless water heater. In addition to the paver patio, professional landscaping, garage and closet organizers, and office built-ins, there is a new second bathroom countertop, sink, and upgraded interior and exterior light fixtures. All custom fixtures and ceiling fans are included in the price. This exceptional over 55 community requires only one owner aged 55+, and household members 19+ are welcome. Amenities abound including a pool, gym, recreation room, pickleball, tennis, bocce, and more. The location combines the best of suburban living, golf courses, parks, and close proximity to the NJ turnpike with an hour commute to NYC.
Location
State NJ
County Middlesex
Area Monroe Twp (21212)
Zoning PRC2
Direction Southeast
Rooms
Other Rooms Dining Room, Bedroom 2, Kitchen, Foyer, Bedroom 1, Great Room, Bathroom 1, Bathroom 2, Bathroom 3
Main Level Bedrooms 2
Interior
Interior Features Built-Ins, Ceiling Fan(s), Combination Dining/Living, Combination Kitchen/Dining, Floor Plan - Open, Kitchen - Gourmet, Kitchen - Island, Pantry, Recessed Lighting, Upgraded Countertops, Walk-in Closet(s), Stall Shower, Entry Level Bedroom
Hot Water Instant Hot Water
Heating Forced Air
Cooling Ceiling Fan(s), Central A/C
Flooring Laminated, Laminate Plank
Fireplaces Number 1
Fireplaces Type Gas/Propane
Equipment Built-In Microwave, Cooktop, Dishwasher, Dryer, Exhaust Fan, Icemaker, Instant Hot Water, Oven - Wall, Washer, Water Heater - Tankless
Furnishings No
Fireplace Y
Window Features Casement
Appliance Built-In Microwave, Cooktop, Dishwasher, Dryer, Exhaust Fan, Icemaker, Instant Hot Water, Oven - Wall, Washer, Water Heater - Tankless
Heat Source Natural Gas
Laundry Main Floor
Exterior
Exterior Feature Patio(s)
Parking Features Garage Door Opener, Inside Access
Garage Spaces 4.0
Utilities Available Cable TV, Natural Gas Available
Water Access N
Roof Type Asphalt
Street Surface Black Top
Accessibility 36\"+ wide Halls, No Stairs, 2+ Access Exits
Porch Patio(s)
Road Frontage Road Maintenance Agreement
Attached Garage 2
Total Parking Spaces 4
Garage Y
Building
Lot Description Backs - Open Common Area, Front Yard, Landscaping, Private
Story 1
Foundation Slab
Sewer Public Sewer
Water Public
Architectural Style Contemporary, Ranch/Rambler
Level or Stories 1
Additional Building Above Grade, Below Grade
Structure Type Dry Wall
New Construction N
Schools
School District Cranbury Township Public Schools
Others
Pets Allowed Y
HOA Fee Include All Ground Fee,Common Area Maintenance,Health Club,Lawn Maintenance,Pool(s),Recreation Facility,Snow Removal,Trash
Senior Community Yes
Age Restriction 55
Tax ID 12-00040-00052
Ownership Fee Simple
SqFt Source Assessor
Security Features Security Gate
Acceptable Financing Cash, Conventional
Horse Property N
Listing Terms Cash, Conventional
Financing Cash,Conventional
Special Listing Condition Standard
Pets Allowed No Pet Restrictions
Read Less Info
Want to know what your home might be worth? Contact us for a FREE valuation!

Our team is ready to help you sell your home for the highest possible price ASAP

Bought with Non Member • Non Subscribing Office






