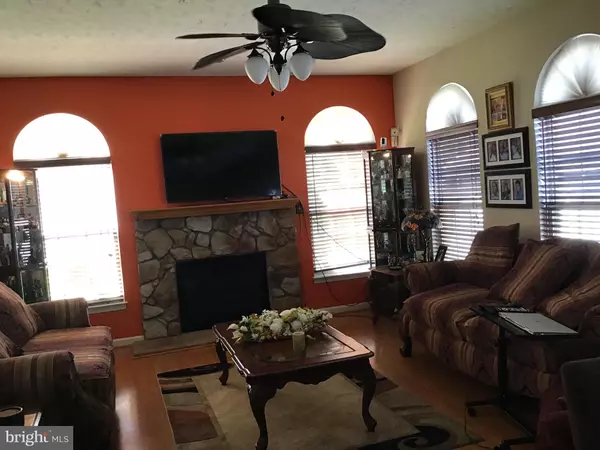$445,000
$430,000
3.5%For more information regarding the value of a property, please contact us for a free consultation.
4 Beds
4 Baths
3,306 SqFt
SOLD DATE : 07/23/2021
Key Details
Sold Price $445,000
Property Type Single Family Home
Sub Type Detached
Listing Status Sold
Purchase Type For Sale
Square Footage 3,306 sqft
Price per Sqft $134
Subdivision St Charles Sub - Sheffield
MLS Listing ID MDCH225506
Sold Date 07/23/21
Style Colonial
Bedrooms 4
Full Baths 3
Half Baths 1
HOA Fees $75/ann
HOA Y/N Y
Abv Grd Liv Area 2,480
Originating Board BRIGHT
Year Built 2001
Annual Tax Amount $4,518
Tax Year 2020
Lot Size 8,463 Sqft
Acres 0.19
Property Description
A place to call home! Experience the difference at St Charles Sub - Sheffield. This home is a lovely colonial with an elegant semi-brick front and professional landscaping. Come inside to stretch out to a home as large as 2,480 of above grade finished square living space on the first and upper level. This forever-home is versatile enough for most any living situation. Picture the front room which could be your office, a sitting room, the living room or any other use you can dream of. The family room has lots of windows, a handsome brick fireplace, opens to the kitchen, perfect for entertaining or just as cozy for small gatherings by the fire. The chefs delight kitchen is ideal for creating memories as you prepare meals with the gas stove, center island, cabinetry, dishwasher, pantry and breakfast area. Continue into the home to find the spacious dining room to sit down to a more intimate dinner. In the foyer area is a lovely half bath for guests. The second living level of the home offers a special area being used as a reading nook or a cozy sitting area. Four bedrooms and two full baths. The primary bedroom includes a large walk-in closet, a second sizable closet, plenty of space for sleeping and watching television and access to the en suite full bath that features a double bowl vanity, a separate shower and soaking tub. The three additional bedrooms are well-sized, features good size closets and a hall bath with large double vanity that complete the bedroom level. Explore the lower level where you can let your imagination go wild with entertaining ideas. The main area of the basement provides a large living space, spread out over a recreation room, an additional room which could easily be an exercise room, and check out the full bath. The laundry room is functional and convenient. Two air condition units for an easier time balancing the desired temperature in your home. Sump pump with battery back-up. Home water softener. This home has been modified to meet the needs for someone who has different physical abilities. The stair lifts on both floor levels will be removed. The wheelchair ramp can remain if the buyer can deem the use medically necessary. Want more space? The garage was converted into a Man Cave for plenty of extra living space. The garage doors are not sealed so you can knock down the wall that covers the doors to convert back to a two-car garage. Having the driveway means you'll never have to worry about parking, and you can come and go with ease. Enjoy a nice day on your landscaped backyard. This house has the floorplan and bones to make it your dream home. Enjoy all the amenities this community has to offer which includes a clubhouse, an outdoor pool, trails for walking pets, strolling, jogging and biking, and even a Tot playground. Close distance to Elementary School. Discover why so many want to call this Sheffield neighborhood home. Don't miss your opportunity to make this house your new home - a place of enjoyment for many years to come.
Location
State MD
County Charles
Zoning PUD
Rooms
Basement Fully Finished, Interior Access, Sump Pump
Interior
Interior Features Breakfast Area, Carpet, Ceiling Fan(s), Crown Moldings, Dining Area, Family Room Off Kitchen, Formal/Separate Dining Room, Kitchen - Eat-In, Pantry, Recessed Lighting, Soaking Tub, Stall Shower, Tub Shower, Walk-in Closet(s)
Hot Water Electric
Heating Heat Pump(s)
Cooling Central A/C
Flooring Carpet, Wood, Laminated, Ceramic Tile
Fireplaces Number 1
Equipment Dishwasher, Disposal, Dryer - Electric, Exhaust Fan, Oven/Range - Gas, Refrigerator, Washer
Fireplace Y
Appliance Dishwasher, Disposal, Dryer - Electric, Exhaust Fan, Oven/Range - Gas, Refrigerator, Washer
Heat Source Electric
Exterior
Fence Partially
Water Access N
Roof Type Shingle
Accessibility Grab Bars Mod, Ramp - Main Level
Garage N
Building
Story 3
Sewer Public Sewer
Water Public
Architectural Style Colonial
Level or Stories 3
Additional Building Above Grade, Below Grade
New Construction N
Schools
School District Charles County Public Schools
Others
Pets Allowed Y
Senior Community No
Tax ID 0906282555
Ownership Fee Simple
SqFt Source Assessor
Acceptable Financing Conventional, FHA, VA
Listing Terms Conventional, FHA, VA
Financing Conventional,FHA,VA
Special Listing Condition Standard
Pets Allowed Breed Restrictions
Read Less Info
Want to know what your home might be worth? Contact us for a FREE valuation!

Our team is ready to help you sell your home for the highest possible price ASAP

Bought with Jason W Boyd • Samson Properties






